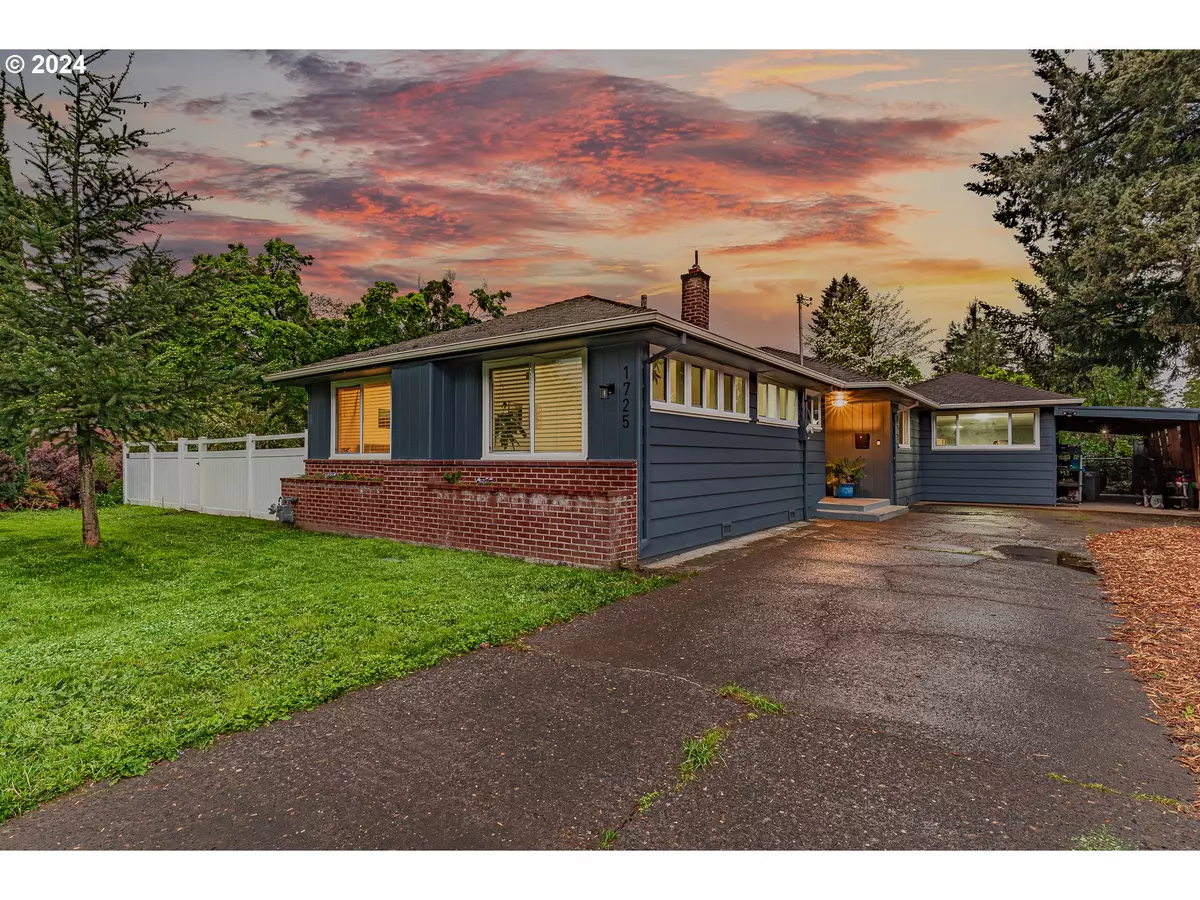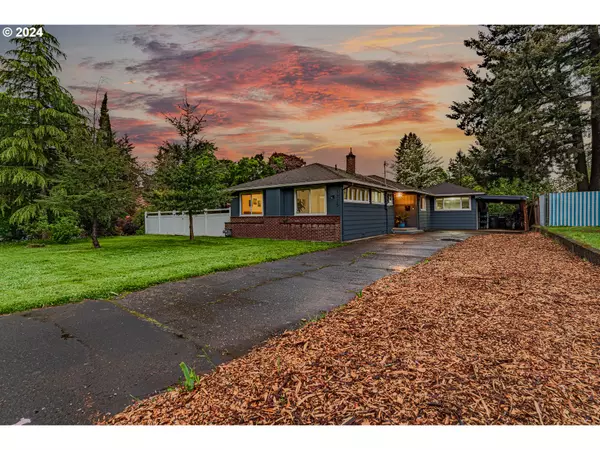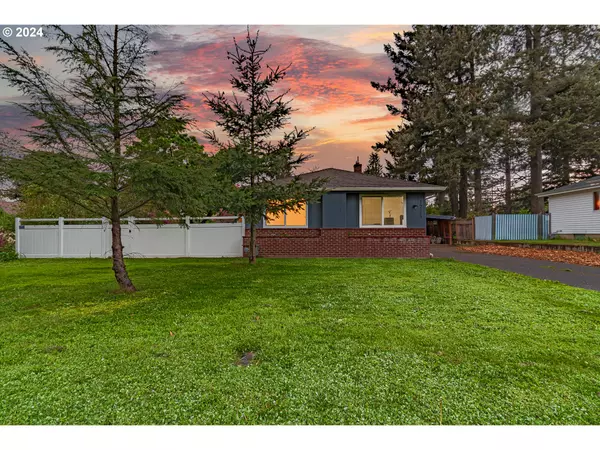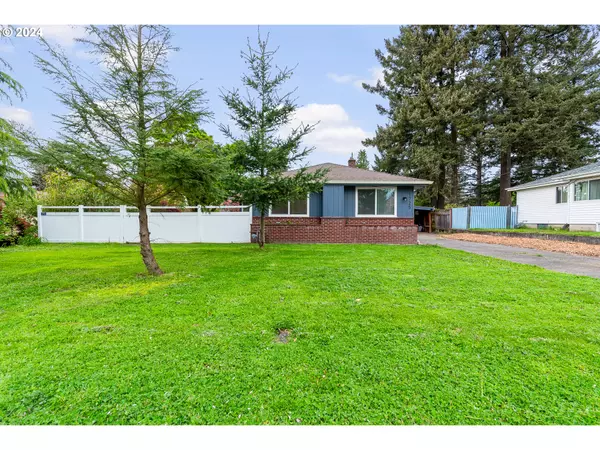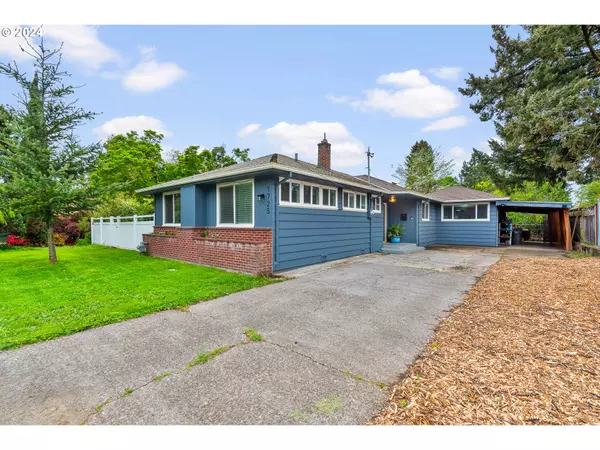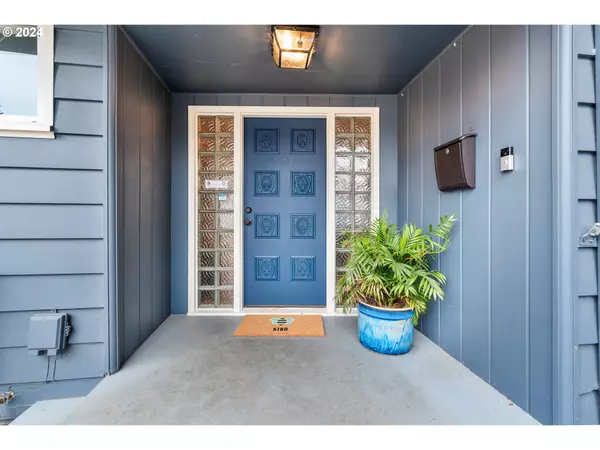Bought with NextHome Realty Connection
$425,000
$435,000
2.3%For more information regarding the value of a property, please contact us for a free consultation.
3 Beds
1 Bath
1,313 SqFt
SOLD DATE : 05/29/2024
Key Details
Sold Price $425,000
Property Type Single Family Home
Sub Type Single Family Residence
Listing Status Sold
Purchase Type For Sale
Square Footage 1,313 sqft
Price per Sqft $323
Subdivision Fairhaven
MLS Listing ID 24288961
Sold Date 05/29/24
Style Stories1, Ranch
Bedrooms 3
Full Baths 1
Year Built 1950
Annual Tax Amount $4,325
Tax Year 2023
Lot Size 10,890 Sqft
Property Description
Welcome to this charming 3-bedroom, 1-bathroom home. This property, boasting 1,313 sqft of interior space, also features a functional bonus room, adding a valuable 364 square footage to the home, presently utilized as a gym and play area.The heart of this home is undeniably its modern kitchen outfitted with a 36" dual fuel range, custom cabinets, and top-of-the-line stainless steel appliances. The cohesive blend of beauty and utility extends throughout the home with features like hardwood floors, custom wood blinds, and a luxurious soaking tub perfect for unwinding.Experience seamless indoor/outdoor living with a unique fireplace accessible from both the living room and the backyard?ideal for hosting gatherings or enjoying quiet, cozy nights at home. The home's freshness is evident with new paint in the living areas and an exterior that was repainted just 2 years ago. Additionally, the efficiency of the home is maintained with a furnace that was updated 6 years ago.Set on a quarter acre, the space outside is ripe for landscaping or adding your own garden oasis. Currently the garden has Rosemary, Blueberries,Raspberries, Oregano & Strawberries. Enjoy proximity to essential shopping, with WinCo Foods just a short walk away, and engage with nature at the nearby Rocky Butte Park.This home is more than just its aesthetic appeal; it is a blend of functionality, comfort, and convenience. Whether you're settling in with your family or looking for a delightful space to entertain, this home is ready to meet all your needs. Come see why this property could be the perfect place for your next chapter. [Home Energy Score = 3. HES Report at https://rpt.greenbuildingregistry.com/hes/OR10228149]
Location
State OR
County Multnomah
Area _142
Rooms
Basement Crawl Space
Interior
Interior Features Ceiling Fan, Hardwood Floors, Laundry, Soaking Tub
Heating Forced Air
Cooling None
Fireplaces Number 1
Fireplaces Type Wood Burning
Appliance Disposal, Free Standing Range, Free Standing Refrigerator, Gas Appliances, Granite, Island, Pantry, Range Hood, Tile
Exterior
Exterior Feature Fenced, Garden, Outdoor Fireplace, Patio, R V Parking, Sprinkler, Yard
Parking Features Carport
Roof Type Composition
Garage Yes
Building
Lot Description Level, Private
Story 1
Foundation Concrete Perimeter
Sewer Public Sewer
Water Public Water
Level or Stories 1
Schools
Elementary Schools Sacramento
Middle Schools Parkrose
High Schools Parkrose
Others
Senior Community No
Acceptable Financing Cash, Conventional, FHA, VALoan
Listing Terms Cash, Conventional, FHA, VALoan
Read Less Info
Want to know what your home might be worth? Contact us for a FREE valuation!

Our team is ready to help you sell your home for the highest possible price ASAP

"My job is to find and attract mastery-based agents to the office, protect the culture, and make sure everyone is happy! "


