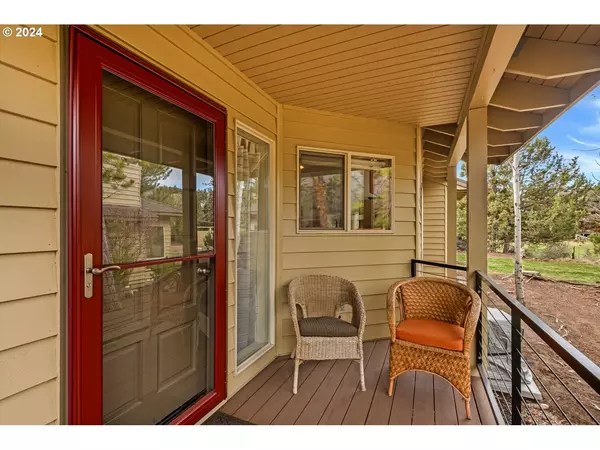Bought with Non Rmls Broker
$725,000
$725,000
For more information regarding the value of a property, please contact us for a free consultation.
2 Beds
2 Baths
2,804 SqFt
SOLD DATE : 05/23/2024
Key Details
Sold Price $725,000
Property Type Townhouse
Sub Type Attached
Listing Status Sold
Purchase Type For Sale
Square Footage 2,804 sqft
Price per Sqft $258
MLS Listing ID 24436645
Sold Date 05/23/24
Style Stories1, Craftsman
Bedrooms 2
Full Baths 2
Condo Fees $251
HOA Fees $251/mo
Year Built 1994
Annual Tax Amount $4,848
Tax Year 2023
Lot Size 7,840 Sqft
Property Description
This stunning single level townhome in Rivers Edge Village offers a unique blend of modern comfort and natural beauty. An open concept floor plan welcomes you into a large living room area with a newer gas fireplace, and dining room perfect for entertaining. Kitchen features a Kitchen Aid Range in the center island, solid granite countertops and lots of storage. Primary offers a spacious bedroom with walk-in closet and access to the back patio. The 2-car garage has abundant storage and a custom garage door with many extras. The home's upgraded decks and railings provide an outdoor living experience where the natural golf course setting can truly be enjoyed! Situated in a gated community, you'll enjoy the proximity to amenities, golf, tennis, trails, downtown Bend, shopping, and world class recreation. See the ''Home Improvement List'' for all the major upgrades to this home since 2021
Location
State OR
County Deschutes
Area _320
Rooms
Basement Crawl Space
Interior
Interior Features Garage Door Opener, Granite, Hardwood Floors, Laundry
Heating Forced Air, Heat Pump
Cooling Central Air
Fireplaces Number 1
Fireplaces Type Gas
Appliance Builtin Oven, Builtin Refrigerator, Cooktop, Dishwasher, Disposal
Exterior
Exterior Feature Deck
Parking Features Attached
Garage Spaces 2.0
View Territorial
Roof Type Composition
Garage Yes
Building
Lot Description Golf Course, Trees
Story 1
Foundation Stem Wall
Sewer Public Sewer
Water Public Water
Level or Stories 1
Schools
Elementary Schools North Star
Middle Schools Pacific Crest
High Schools Summit
Others
Senior Community No
Acceptable Financing Cash, Conventional
Listing Terms Cash, Conventional
Read Less Info
Want to know what your home might be worth? Contact us for a FREE valuation!

Our team is ready to help you sell your home for the highest possible price ASAP

"My job is to find and attract mastery-based agents to the office, protect the culture, and make sure everyone is happy! "







