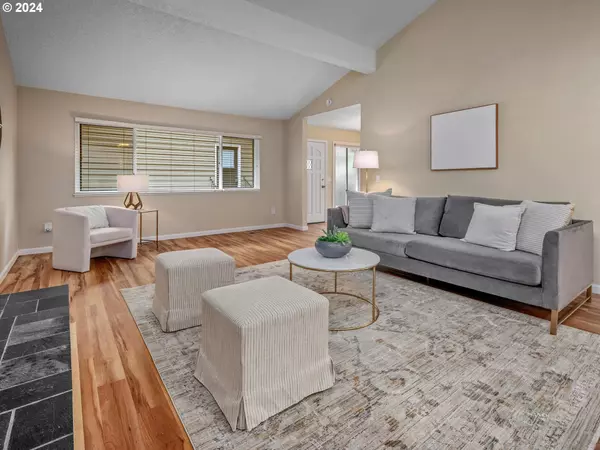Bought with Keller Williams Realty Professionals
$425,000
$425,000
For more information regarding the value of a property, please contact us for a free consultation.
2 Beds
2 Baths
2,044 SqFt
SOLD DATE : 05/23/2024
Key Details
Sold Price $425,000
Property Type Condo
Sub Type Condominium
Listing Status Sold
Purchase Type For Sale
Square Footage 2,044 sqft
Price per Sqft $207
Subdivision Hyland Hills
MLS Listing ID 24005110
Sold Date 05/23/24
Style Daylight Ranch, Traditional
Bedrooms 2
Full Baths 2
Condo Fees $485
HOA Fees $485/mo
Year Built 1970
Annual Tax Amount $4,979
Tax Year 2023
Property Description
Located in the sought-after Hyland Hills, this unique end-unit offers a serene, wooded setting. The home features a main-floor primary bedroom with a walk-in shower, ensuring both accessibility and comfort. The open-plan living and dining rooms boast hardwood floors, a gas fireplace, and vaulted ceilings, creating a bright and spacious feel. Downstairs, there's a second bedroom, an additional den/office, a full bathroom, and a second family room with a gas fireplace. Additional amenities include a two-car garage, a secluded courtyard, and a scenic deck overlooking the beautifully maintained common greenspace, resembling a private park setting. Community pool and clubhouse amenities are just steps away to enjoy our Oregon sunny summer days. Near restaurants, entertainment, shopping and more. Centrally located to Murryhill, Downtown Beaverton, and Progress Ridge!
Location
State OR
County Washington
Area _150
Rooms
Basement Daylight, Finished, Full Basement
Interior
Interior Features Hardwood Floors, Laundry, Vaulted Ceiling
Heating Forced Air
Cooling Central Air
Fireplaces Number 2
Fireplaces Type Gas
Appliance Dishwasher, Disposal, Free Standing Range
Exterior
Exterior Feature Deck, Patio
Parking Features Detached
Garage Spaces 2.0
Roof Type Composition
Garage Yes
Building
Lot Description Cul_de_sac
Story 2
Sewer Public Sewer
Water Public Water
Level or Stories 2
Schools
Elementary Schools Fir Grove
Middle Schools Highland Park
High Schools Southridge
Others
Senior Community No
Acceptable Financing Cash, Conventional
Listing Terms Cash, Conventional
Read Less Info
Want to know what your home might be worth? Contact us for a FREE valuation!

Our team is ready to help you sell your home for the highest possible price ASAP

"My job is to find and attract mastery-based agents to the office, protect the culture, and make sure everyone is happy! "







