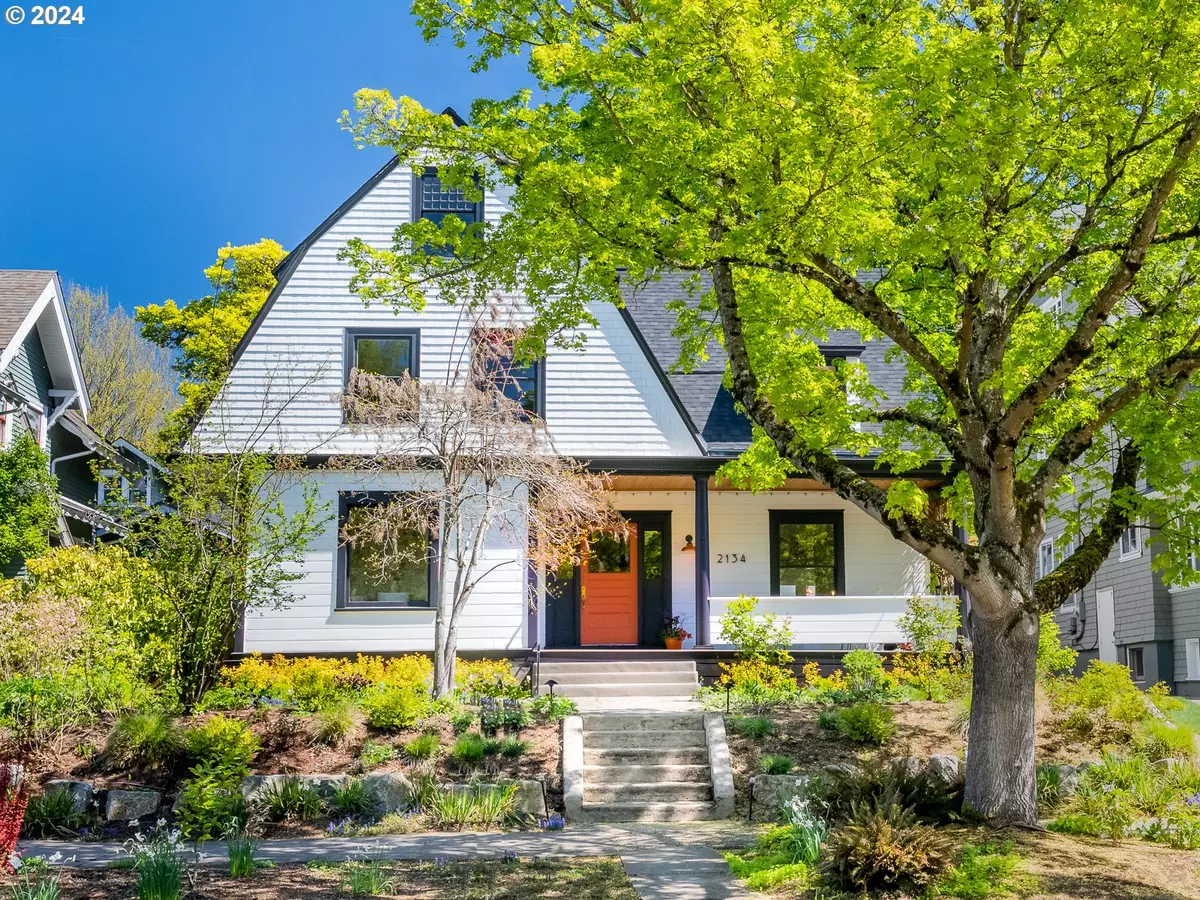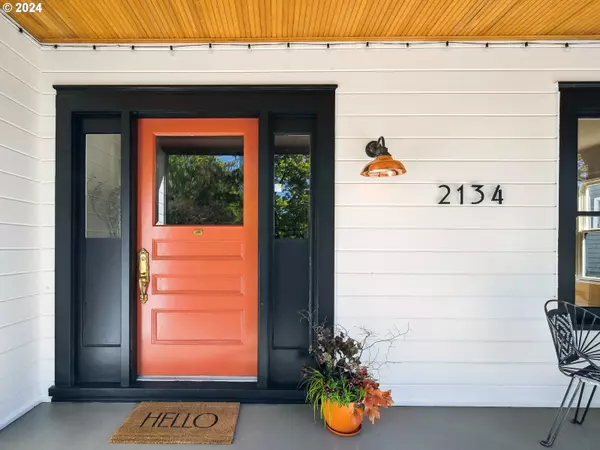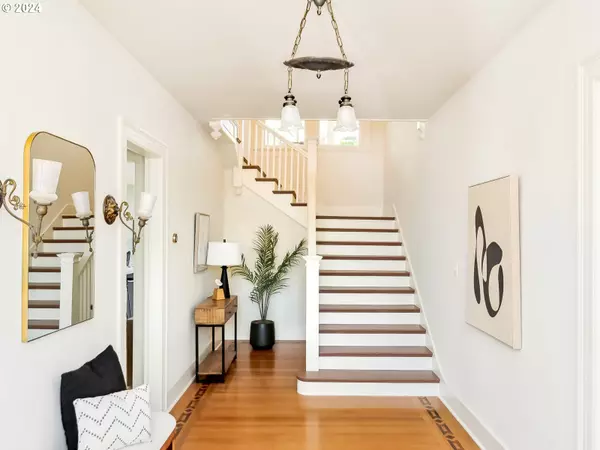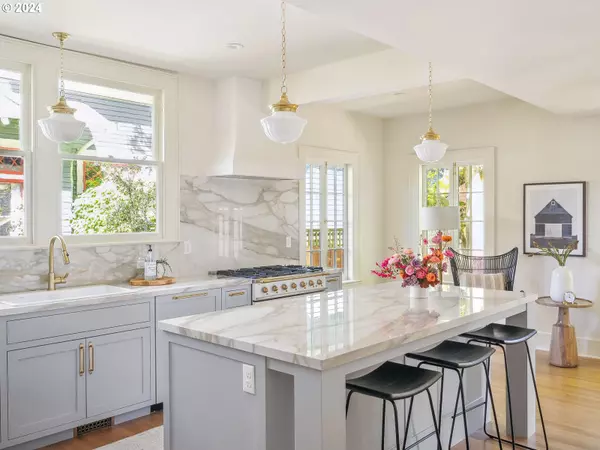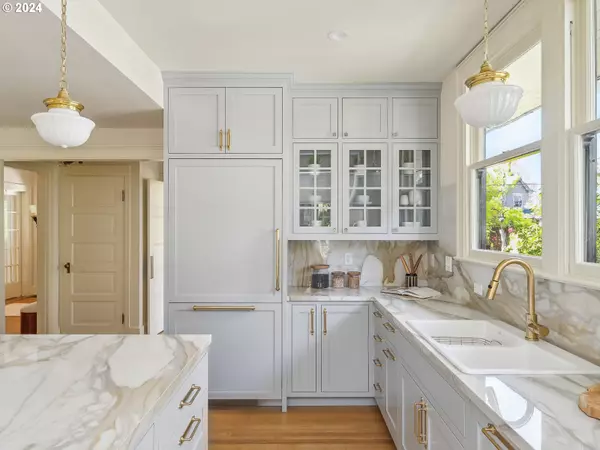Bought with Windermere Realty Trust
$1,500,000
$1,395,000
7.5%For more information regarding the value of a property, please contact us for a free consultation.
5 Beds
4 Baths
4,174 SqFt
SOLD DATE : 05/15/2024
Key Details
Sold Price $1,500,000
Property Type Single Family Home
Sub Type Single Family Residence
Listing Status Sold
Purchase Type For Sale
Square Footage 4,174 sqft
Price per Sqft $359
Subdivision Irvington
MLS Listing ID 24323320
Sold Date 05/15/24
Style Colonial, Victorian
Bedrooms 5
Full Baths 4
Year Built 1896
Annual Tax Amount $12,661
Tax Year 2023
Lot Size 5,227 Sqft
Property Description
Welcome to this meticulously renovated Victorian masterpiece updated with elegance and whimsy, while blending historic grandeur with modern comforts. Enter the grand foyer and into a world of luxury. The gourmet kitchen provides a coveted La Cornue range, porcelain slab counters and backsplash, and a Fisher & Paykel refrigerator with integrated cabinetry. A new Miele dishwasher, custom range hood, and exquisite hardware elevate the cooking experience. Entertain guests in the inviting living spaces complete with a gas fireplace, white oak floors with black walnut inlay, and sunny, southern-facing windows. A bonus solarium room on the back of the living room is perfect for a leisurely weekend breakfast. Upstairs, where tiger-eye maple wood floors gleam underfoot, you'll find three full bedrooms, including a premium primary suite with walk-through closet and spectacularly renovated en suite bath with marble, heated tile floors, glass shower and soaking tub. An enclosed sleeping porch is the perfect cooling off space for summer nights. A top floor offers an away space for guests or work and a dedicated, efficient heat pump for your comfort. Downstairs, a private retreat awaits with the spacious, yet cozy media room, bonus play space, and separate bedroom and gorgeous new bathroom. Mechanicals are up-to-date with a brand new roof, new gas furnace, radon system, and updated sewer line. Outside you'll find a garage built in 2004, custom landscaping with slate patio, bioswales, and professionally pruned, glorious magnolia tree. Welcome home to a timeless sanctuary where historic charm meets modern luxury in perfect harmony, all in the heart of the Irvington neighborhood! [Home Energy Score = 2. HES Report at https://rpt.greenbuildingregistry.com/hes/OR10080093]
Location
State OR
County Multnomah
Area _142
Zoning R5
Rooms
Basement Finished, Full Basement
Interior
Interior Features Floor4th, Garage Door Opener, Hardwood Floors, High Ceilings, Marble, Reclaimed Material, Soaking Tub, Wainscoting, Washer Dryer, Wood Floors
Heating Forced Air90, Heat Pump
Cooling Central Air, Heat Pump
Fireplaces Number 1
Fireplaces Type Gas
Appliance Builtin Refrigerator, Dishwasher, Disposal, Double Oven, Free Standing Gas Range, Free Standing Range, Free Standing Refrigerator, Gas Appliances, Island, Range Hood
Exterior
Exterior Feature Patio, Porch, Yard
Parking Features Detached
Garage Spaces 1.0
View City, Seasonal, Trees Woods
Roof Type Composition
Garage Yes
Building
Lot Description Cul_de_sac, Gentle Sloping, Level
Story 4
Foundation Concrete Perimeter
Sewer Public Sewer
Water Public Water
Level or Stories 4
Schools
Elementary Schools Irvington
Middle Schools Harriet Tubman
High Schools Grant
Others
Senior Community No
Acceptable Financing Cash, Conventional
Listing Terms Cash, Conventional
Read Less Info
Want to know what your home might be worth? Contact us for a FREE valuation!

Our team is ready to help you sell your home for the highest possible price ASAP

"My job is to find and attract mastery-based agents to the office, protect the culture, and make sure everyone is happy! "


