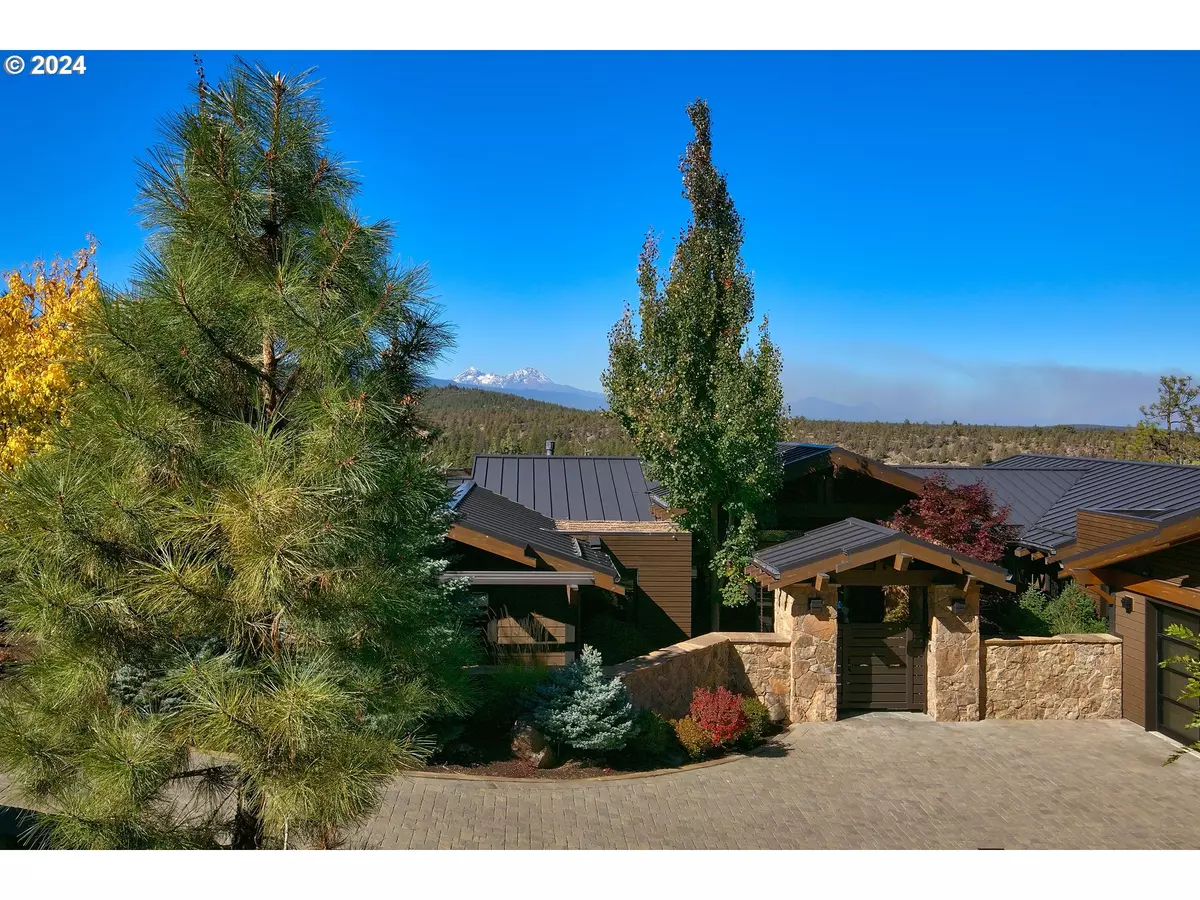Bought with Non Rmls Broker
$3,732,625
$3,850,000
3.0%For more information regarding the value of a property, please contact us for a free consultation.
4 Beds
6.1 Baths
5,111 SqFt
SOLD DATE : 05/10/2024
Key Details
Sold Price $3,732,625
Property Type Single Family Home
Sub Type Single Family Residence
Listing Status Sold
Purchase Type For Sale
Square Footage 5,111 sqft
Price per Sqft $730
Subdivision North Rim
MLS Listing ID 24154641
Sold Date 05/10/24
Style Craftsman
Bedrooms 4
Full Baths 6
Condo Fees $700
HOA Fees $233/qua
Year Built 2015
Annual Tax Amount $24,115
Tax Year 2023
Lot Size 1.000 Acres
Property Description
This luxurious custom home is positioned perfectly to capture a stunning view of 10 peaks and ensure maximum privacy. It sits on a premier lot adjacent to the Deschutes River Trail, surrounded by natural beauty in the North Rim community. The interior features soaring ceilings and expansive windows, complemented by rich beams and extensive stonework. The awe-inspiring kitchen is perfect for gatherings and seamlessly connects to an expansive covered deck, immersed in picturesque landscapes. Here, you'll find an impressive outdoor fireplace and seating area for year-round enjoyment. Custom cabinetry and closets are thoughtfully integrated throughout the home. For those with an active lifestyle, a custom-designed exercise pool awaits. In addition, the property boasts a heated driveway, 3-car garage, including an RV bay with an 11 ½-foot door. The residence is equipped with a Control 4 smart home system, ensuring modern convenience and security. This home truly exemplifies luxury. [Home Energy Score = 1. HES Report at https://rpt.greenbuildingregistry.com/hes/OR10222101]
Location
State OR
County Deschutes
Area _320
Zoning RS
Rooms
Basement Daylight, Finished
Interior
Interior Features Engineered Hardwood, Garage Door Opener, Granite, Hardwood Floors, Heated Tile Floor, High Ceilings, High Speed Internet, Indoor Pool, Laundry, Quartz, Solar Tube, Sound System, Tile Floor, Vaulted Ceiling, Washer Dryer, Wood Floors
Heating Forced Air
Cooling Central Air
Fireplaces Number 3
Appliance Appliance Garage, Builtin Oven, Builtin Range, Builtin Refrigerator, Butlers Pantry, Convection Oven, Cooktop, Dishwasher, Disposal, Double Oven, Down Draft, Gas Appliances, Granite, Island, Microwave, Pantry, Plumbed For Ice Maker, Stainless Steel Appliance, Wine Cooler
Exterior
Exterior Feature Deck, Dog Run, Free Standing Hot Tub, Outdoor Fireplace, R V Boat Storage, Sprinkler
Parking Features Attached, ExtraDeep, Oversized
Garage Spaces 3.0
View Mountain
Roof Type Metal
Accessibility MainFloorBedroomBath, UtilityRoomOnMain
Garage Yes
Building
Lot Description Gated, Green Belt, Sloped, Trees
Story 2
Foundation Stem Wall
Sewer Public Sewer
Water Public Water
Level or Stories 2
Schools
Elementary Schools North Star
Middle Schools Pacific Crest
High Schools Summit
Others
Senior Community No
Acceptable Financing Cash, Conventional
Listing Terms Cash, Conventional
Read Less Info
Want to know what your home might be worth? Contact us for a FREE valuation!

Our team is ready to help you sell your home for the highest possible price ASAP

"My job is to find and attract mastery-based agents to the office, protect the culture, and make sure everyone is happy! "


