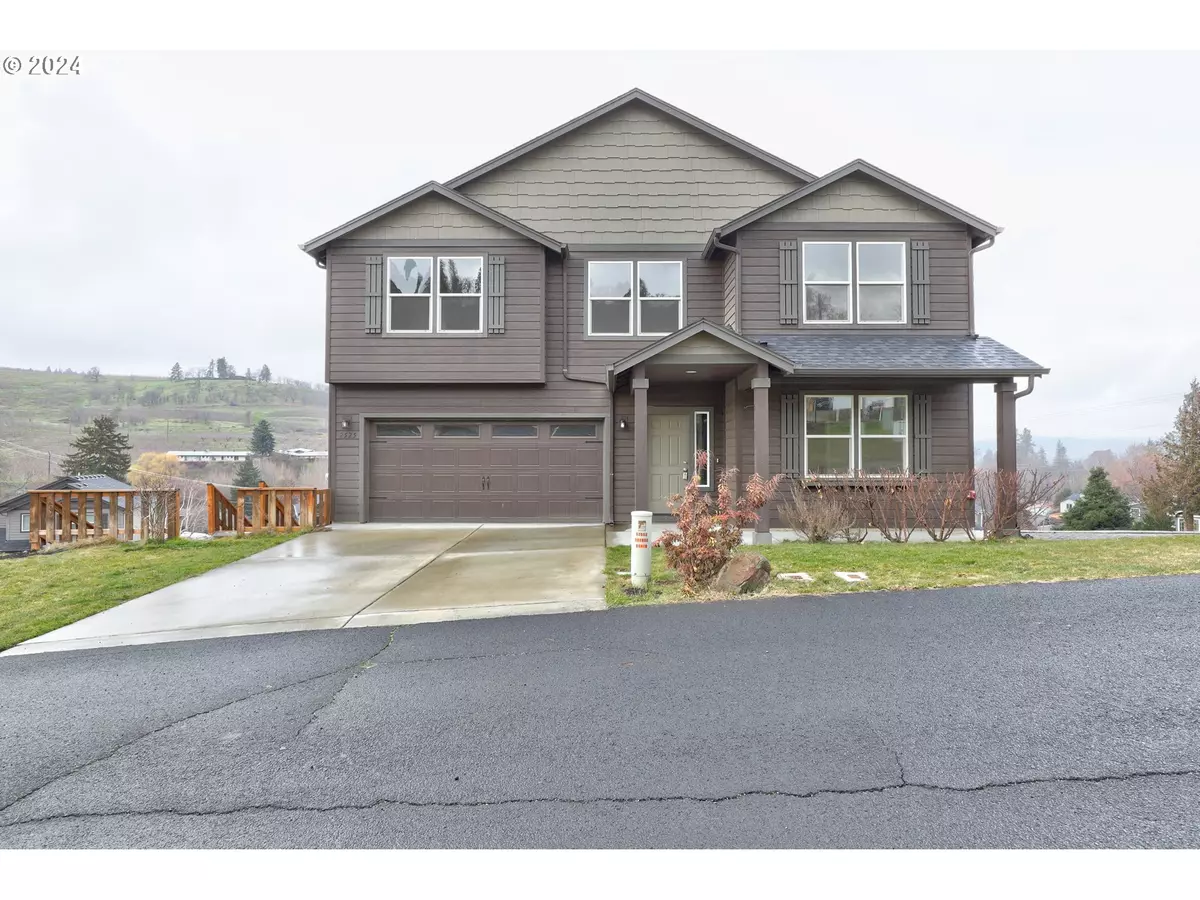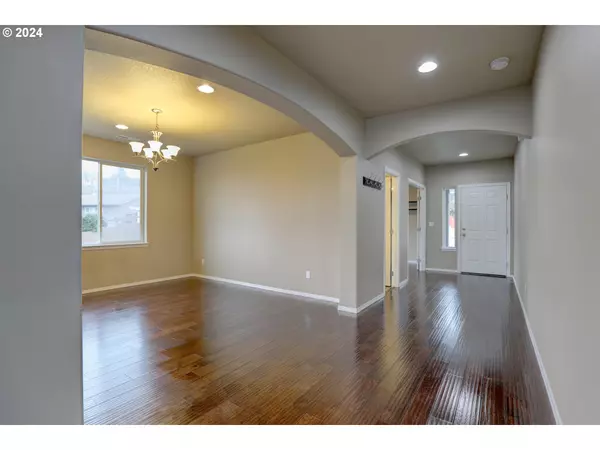Bought with Windermere CRG The Dalles
$590,000
$625,000
5.6%For more information regarding the value of a property, please contact us for a free consultation.
4 Beds
2.1 Baths
3,194 SqFt
SOLD DATE : 05/06/2024
Key Details
Sold Price $590,000
Property Type Single Family Home
Sub Type Single Family Residence
Listing Status Sold
Purchase Type For Sale
Square Footage 3,194 sqft
Price per Sqft $184
Subdivision Mill Creek Crossing
MLS Listing ID 24698526
Sold Date 05/06/24
Style Stories2, Contemporary
Bedrooms 4
Full Baths 2
Condo Fees $114
HOA Fees $114/mo
Year Built 2017
Annual Tax Amount $6,618
Tax Year 2023
Lot Size 8,276 Sqft
Property Description
Welcome to your dream abode nestled in the heart of a highly sought-after neighborhood! This 3198 sq/ft gem is the epitome of spacious luxury and cozy charm. With 4 bedrooms and 2 1/2 baths, this home is like your own private oasis in the midst of a desirable community.Step inside through the front door and be greeted by a wide hallway that sets the tone for the expansive living spaces that await. The first room on the right, a versatile den with full-view French doors and a walk-in closet, invites you to transform it into the perfect guest suite or your most productive home office.The main floor boasts a delightful half bathroom strategically placed between the den and a formal dining room, setting the stage for intimate gatherings and unforgettable dinner parties. The great room, featuring a cozy gas fireplace with a stylish tile surround, is a haven of natural light. It's large enough to accommodate all your living and entertaining needs, and a sliding glass door opens to a deck ? the ideal spot for summer barbecues and evening relaxation.The kitchen is a chef's delight with granite counters, abundant cabinets, and a pantry that will make your inner organizer rejoice. Just inside the garage, a convenient mudroom awaits, ready to handle muddy boots and whatever life throws your way.Ascend the stairs to discover an upper level that's equally impressive. A laundry room, complete with a storage closet and included washer and dryer, makes chores a breeze. A full bathroom serves four generously sized bedrooms, each adorned with a walk-in closet. The open space between the bedrooms is a canvas awaiting your personal touch ? the perfect spot for a cozy TV room or a home office with a view.The primary ensuite is a showstopper, offering an enormous retreat. A walk-in closet, a bathroom with a double sink vanity, soak tub, double shower, and a water closet.Outside, the side yard is a terraced landscaped paradise, complete with stairs, planter boxes and trellis gardens
Location
State OR
County Wasco
Area _351
Zoning RL
Rooms
Basement Crawl Space, Partial Basement, Unfinished
Interior
Interior Features Engineered Hardwood, Garage Door Opener, Soaking Tub, Wallto Wall Carpet, Washer Dryer
Heating Forced Air
Cooling Central Air
Fireplaces Number 1
Fireplaces Type Gas
Appliance Dishwasher, Free Standing Range, Free Standing Refrigerator, Granite, Microwave, Tile
Exterior
Exterior Feature Deck, Garden, Porch
Parking Features Attached
Garage Spaces 2.0
View Mountain, Territorial, Valley
Roof Type Composition
Garage Yes
Building
Lot Description Sloped, Terraced
Story 2
Foundation Concrete Perimeter
Sewer Public Sewer
Water Public Water
Level or Stories 2
Schools
Elementary Schools Colonel Wright
Middle Schools The Dalles
High Schools The Dalles
Others
Senior Community No
Acceptable Financing Cash, Conventional, VALoan
Listing Terms Cash, Conventional, VALoan
Read Less Info
Want to know what your home might be worth? Contact us for a FREE valuation!

Our team is ready to help you sell your home for the highest possible price ASAP

"My job is to find and attract mastery-based agents to the office, protect the culture, and make sure everyone is happy! "







