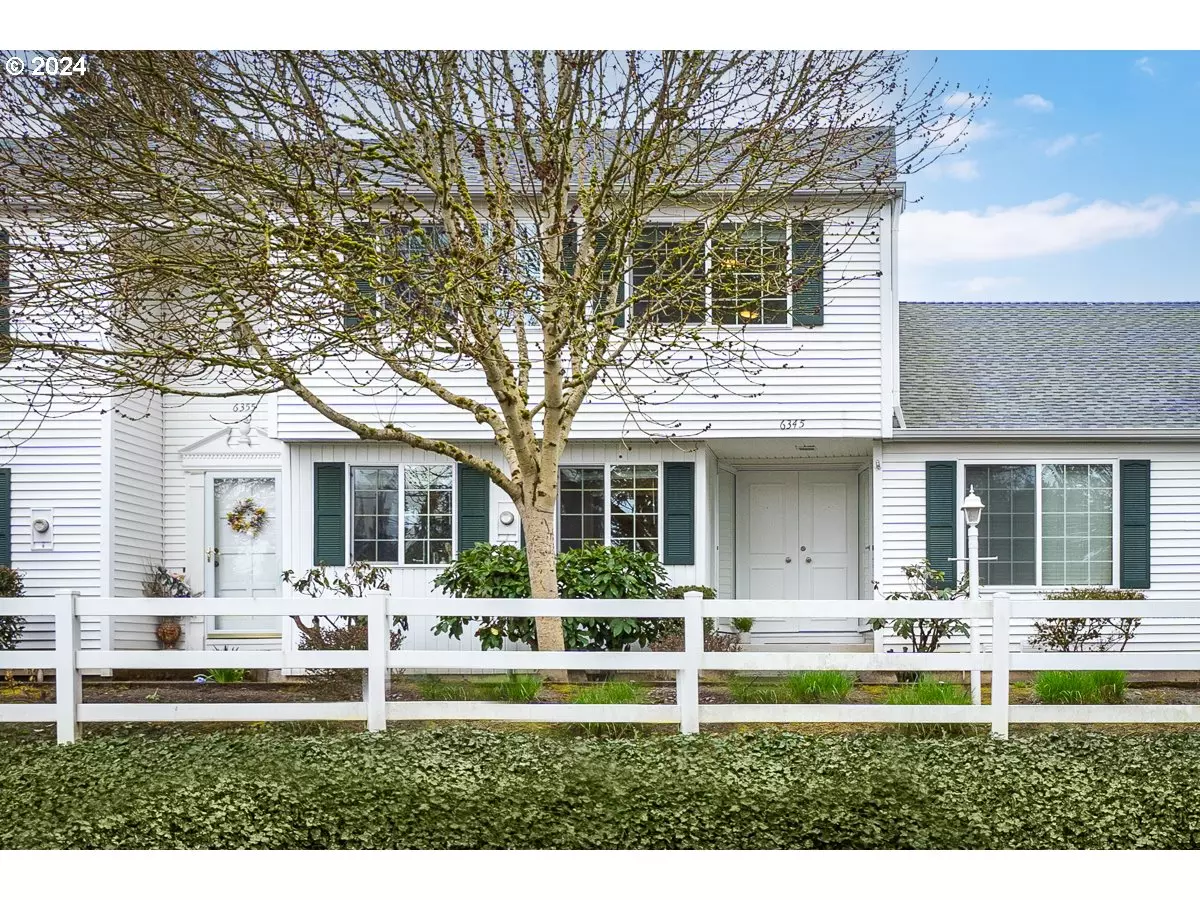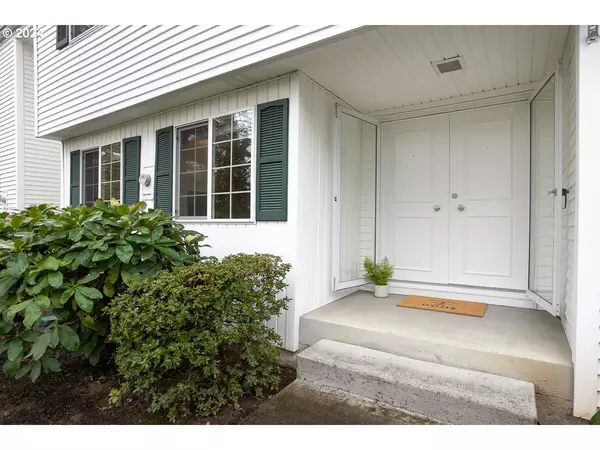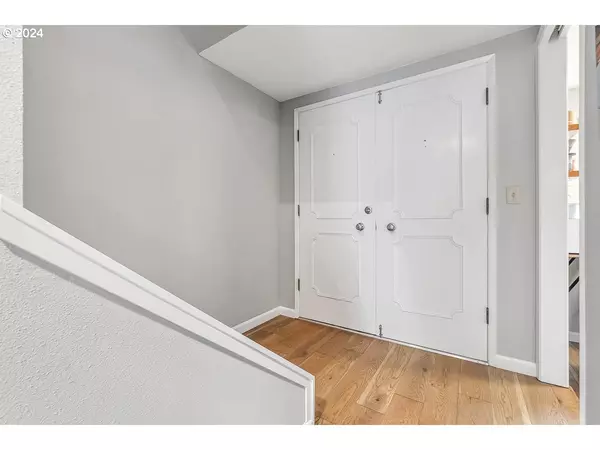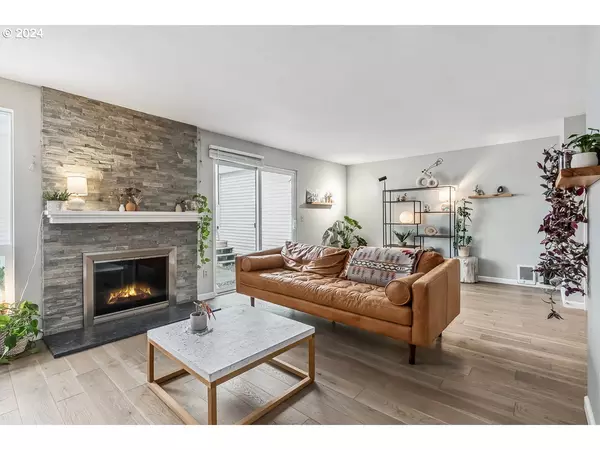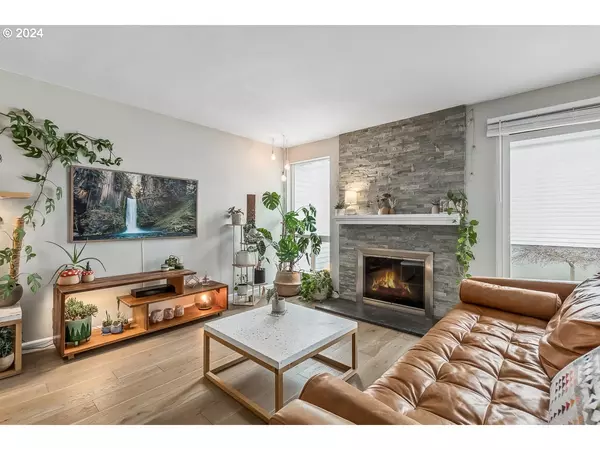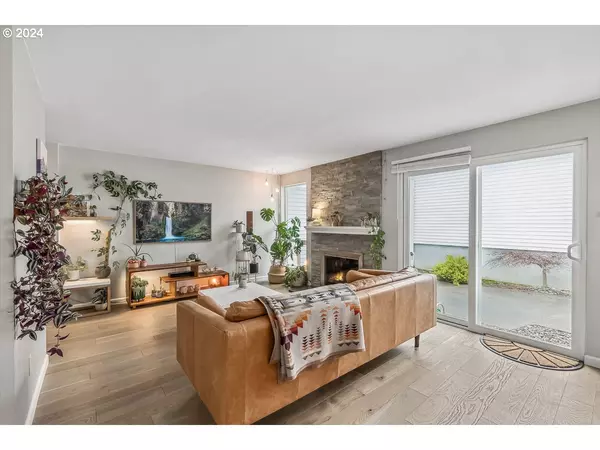Bought with Works Real Estate
$352,000
$339,900
3.6%For more information regarding the value of a property, please contact us for a free consultation.
3 Beds
2.1 Baths
1,446 SqFt
SOLD DATE : 05/01/2024
Key Details
Sold Price $352,000
Property Type Townhouse
Sub Type Townhouse
Listing Status Sold
Purchase Type For Sale
Square Footage 1,446 sqft
Price per Sqft $243
MLS Listing ID 24356847
Sold Date 05/01/24
Style Common Wall, Townhouse
Bedrooms 3
Full Baths 2
Condo Fees $662
HOA Fees $662/mo
Year Built 1969
Annual Tax Amount $4,454
Tax Year 2023
Lot Size 1,742 Sqft
Property Description
Congratulations, you've just discovered a rare fully remodeled townhouse in Mt. Vernon Village! This stunner is dialed in with quartz countertops, engineered hardwood floors, stainless steel appliances, modern bathrooms and updated hardware. Fantastic floor plan offering spacious living on the main level with wood-burning fireplace and instant access to a private patio that beckons entertaining. Upstairs is sure to meet all your living needs with three spacious bedrooms, wall to wall carpet, plenty of natural light, and two full baths. Parking and storage needs are fulfilled with a two-car oversized garage. This garage offers plenty of security via accessibility from your private enclosed patio. The Mt Vernon HOA packs enormous value and includes a new roof. Combine all the above with a location that caters to nearby shopping/parks/library/restaurants and this is the property to see while you can.
Location
State OR
County Washington
Area _150
Rooms
Basement Crawl Space
Interior
Interior Features Ceiling Fan, Engineered Hardwood, High Speed Internet, Quartz, Wallto Wall Carpet, Washer Dryer, Wood Floors
Heating Baseboard, Zoned
Cooling Window Unit
Fireplaces Number 1
Fireplaces Type Wood Burning
Appliance Dishwasher, Disposal, Free Standing Range, Free Standing Refrigerator, Microwave, Pantry, Plumbed For Ice Maker, Quartz, Range Hood, Stainless Steel Appliance, Tile
Exterior
Exterior Feature Patio, Xeriscape Landscaping
Parking Features Attached, Oversized
Garage Spaces 2.0
Roof Type Composition
Garage Yes
Building
Lot Description Level, Private
Story 2
Sewer Public Sewer
Water Public Water
Level or Stories 2
Schools
Elementary Schools Fir Grove
Middle Schools Highland Park
High Schools Southridge
Others
Senior Community No
Acceptable Financing Cash, Conventional, FHA, VALoan
Listing Terms Cash, Conventional, FHA, VALoan
Read Less Info
Want to know what your home might be worth? Contact us for a FREE valuation!

Our team is ready to help you sell your home for the highest possible price ASAP

"My job is to find and attract mastery-based agents to the office, protect the culture, and make sure everyone is happy! "


