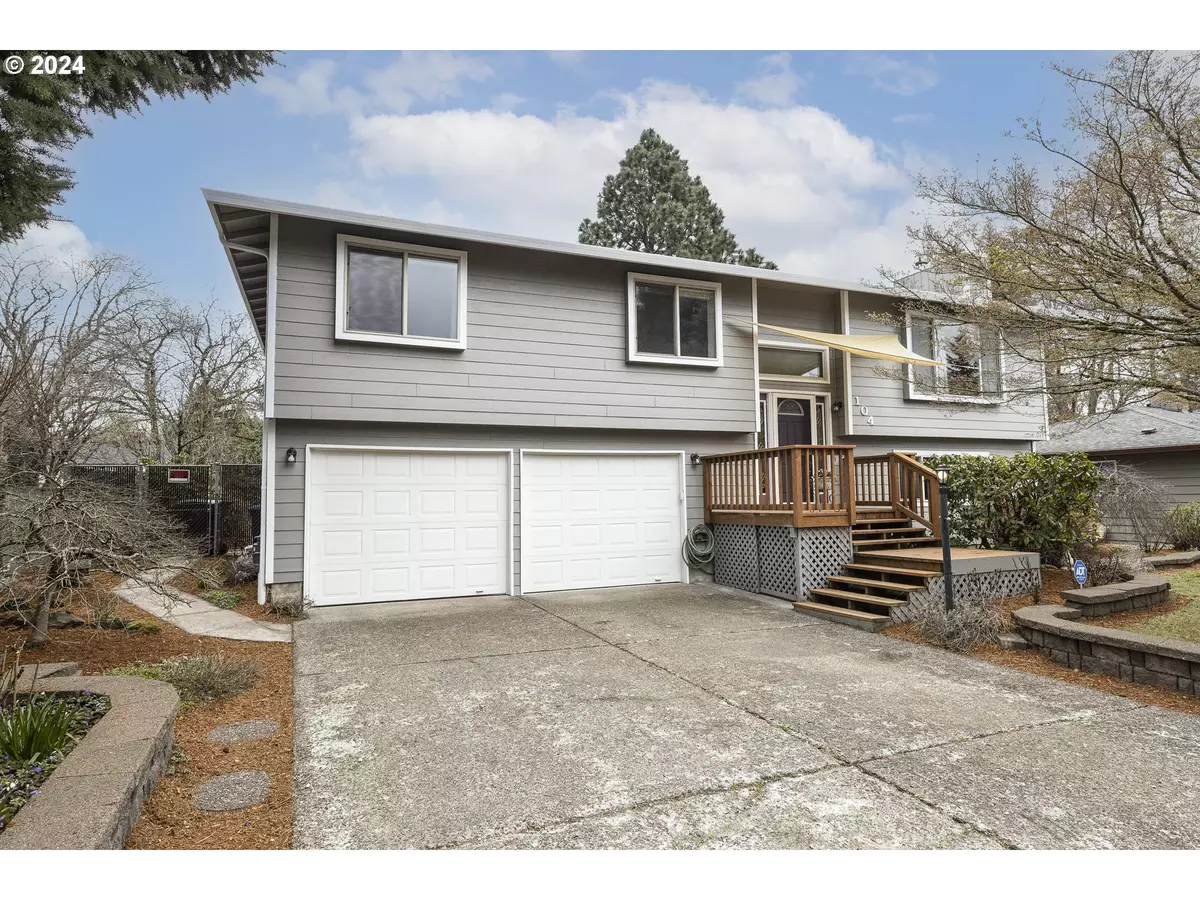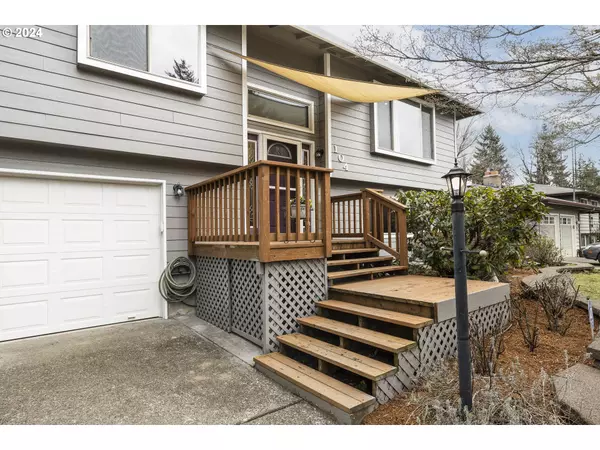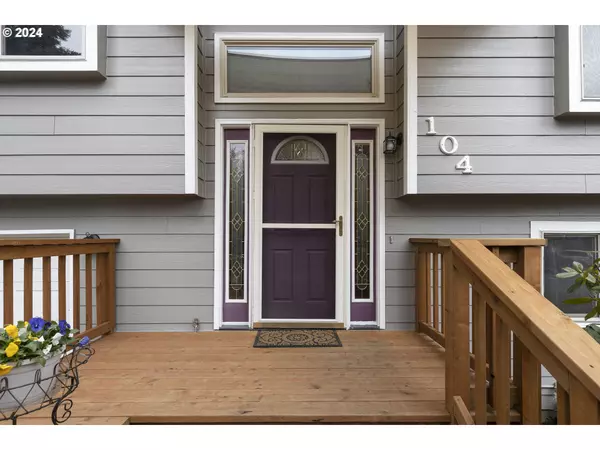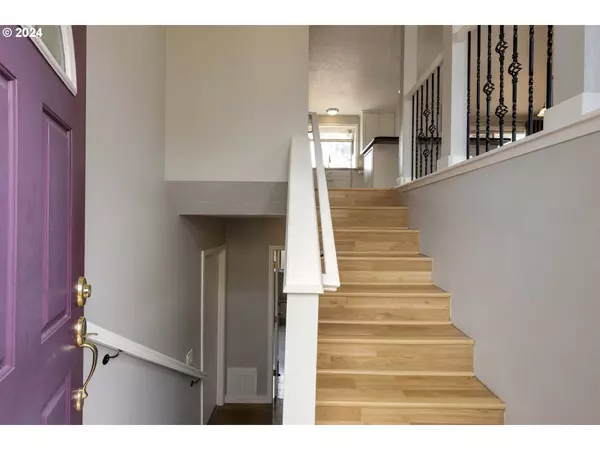Bought with KOR Realty
$479,000
$479,000
For more information regarding the value of a property, please contact us for a free consultation.
3 Beds
2.1 Baths
1,758 SqFt
SOLD DATE : 04/26/2024
Key Details
Sold Price $479,000
Property Type Single Family Home
Sub Type Single Family Residence
Listing Status Sold
Purchase Type For Sale
Square Footage 1,758 sqft
Price per Sqft $272
MLS Listing ID 24059387
Sold Date 04/26/24
Style Stories2, Split
Bedrooms 3
Full Baths 2
Year Built 1977
Annual Tax Amount $5,435
Tax Year 2023
Lot Size 10,018 Sqft
Property Description
Spacious 2 level home on a QUIET dead end street. New exterior paint. Open living area provides great family space leading to 17' x 16' newer deck with stairs to fenced backyard. Laminate flooring throughout. Kitchen with island/eat bar, pantry with pullouts, garden window, and fridge included. Gas fireplace. Lower level family room with certified wood stove insert and bonus room with window could be an office, 4th bedroom or storage. Laundry and half bath. Extra deep garage. Newer electric panel. Gas furnace and central air. Back deck is plumbed for natural gas. Fenced backyard has room for a garden. 3-sided covered structure is perfect to store gardening supplies and/or wood for a fire pit or the wood burning family room wood stove insert. Water feature may need a little tune up, but would be a gorgeous focal point with some fresh plants come spring and summer! Small patio is hot tub ready. Workshop/tool shed under the deck with windows, power, and concrete floor. [Home Energy Score = 7. HES Report at https://rpt.greenbuildingregistry.com/hes/OR10028262]
Location
State OR
County Multnomah
Area _142
Zoning SFR
Rooms
Basement Daylight, Finished, Full Basement
Interior
Interior Features Ceiling Fan, Garage Door Opener, Granite, Laminate Flooring, Laundry, Vinyl Floor
Heating Forced Air
Cooling Central Air
Fireplaces Number 2
Fireplaces Type Gas, Insert, Wood Burning
Appliance Dishwasher, Free Standing Range, Free Standing Refrigerator, Microwave, Pantry
Exterior
Exterior Feature Deck, Fenced, Porch, Sprinkler, Tool Shed, Water Feature, Workshop, Yard
Parking Features Attached, ExtraDeep
Garage Spaces 2.0
Roof Type Composition
Garage Yes
Building
Lot Description Level
Story 2
Foundation Slab
Sewer Public Sewer
Water Public Water
Level or Stories 2
Schools
Elementary Schools Russell
Middle Schools Parkrose
High Schools Parkrose
Others
Senior Community No
Acceptable Financing Cash, Conventional, FHA, VALoan
Listing Terms Cash, Conventional, FHA, VALoan
Read Less Info
Want to know what your home might be worth? Contact us for a FREE valuation!

Our team is ready to help you sell your home for the highest possible price ASAP


"My job is to find and attract mastery-based agents to the office, protect the culture, and make sure everyone is happy! "







