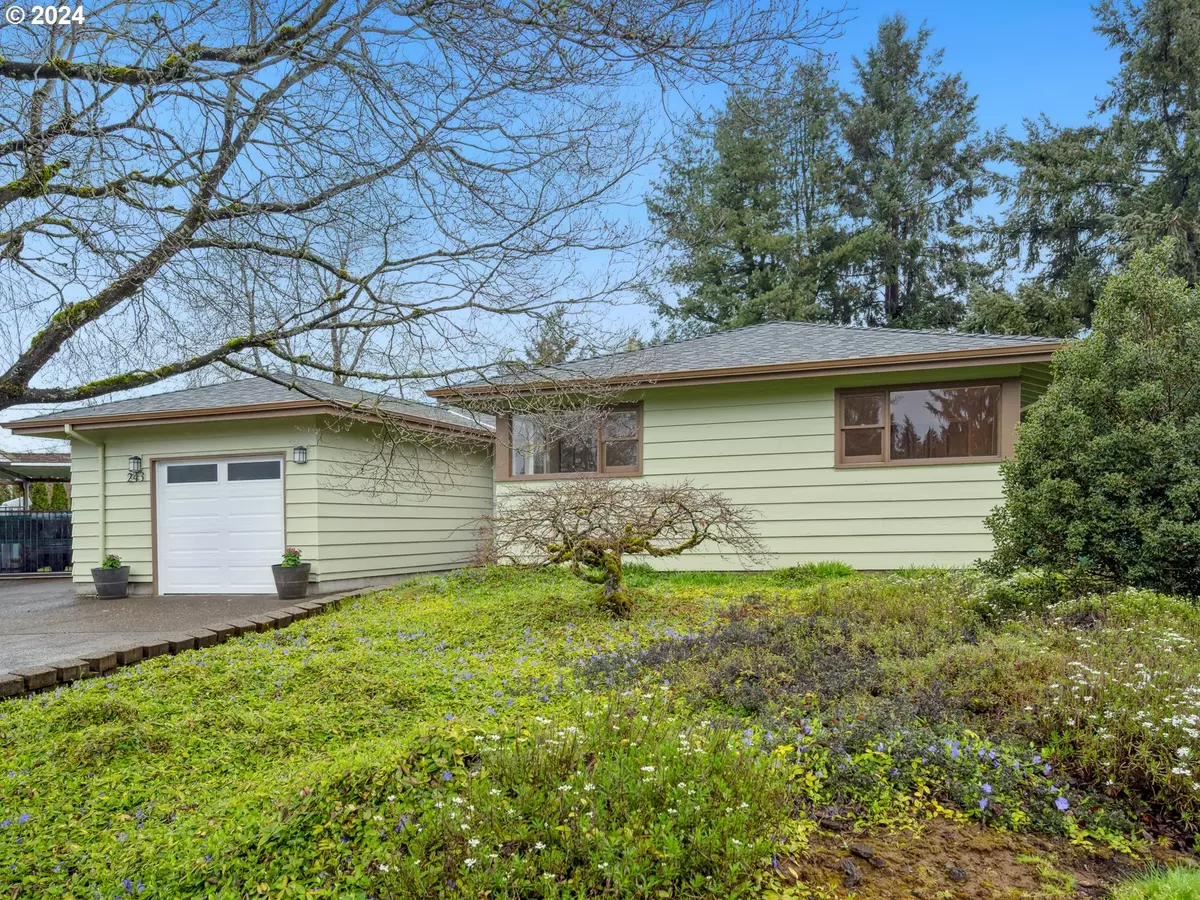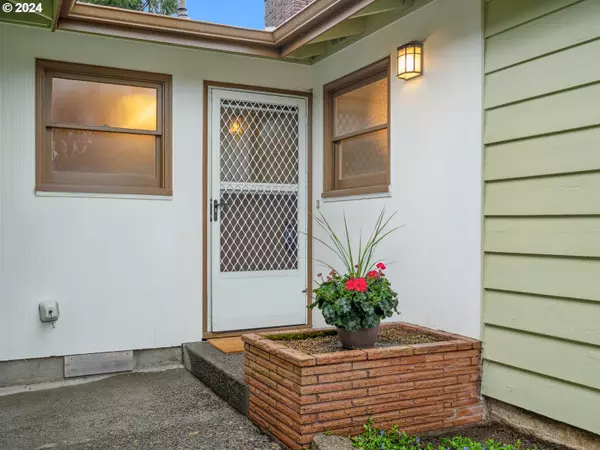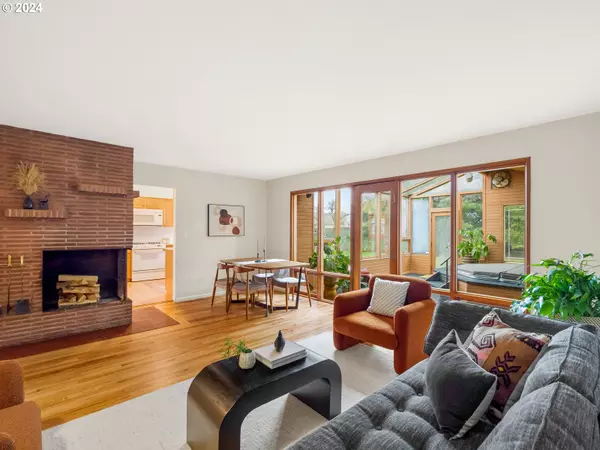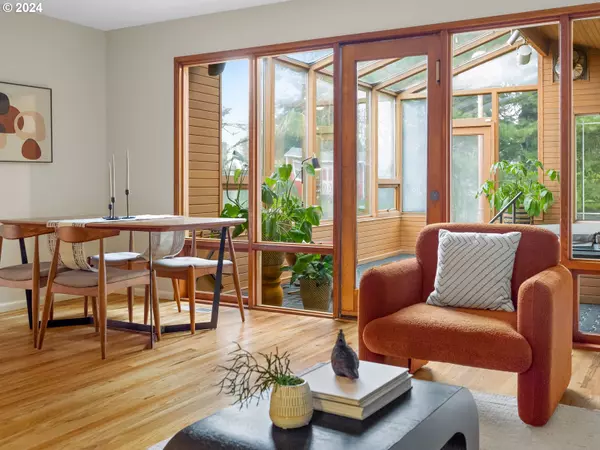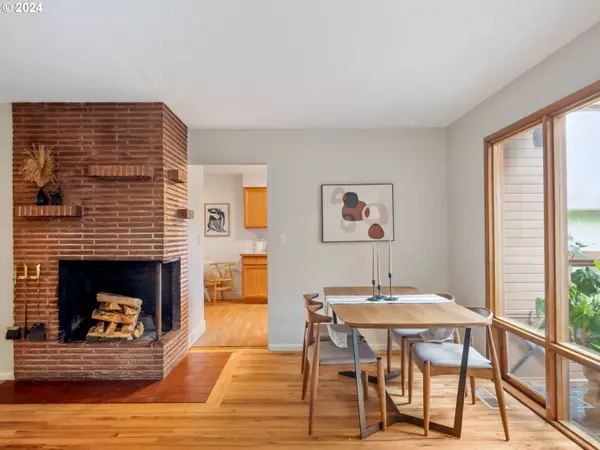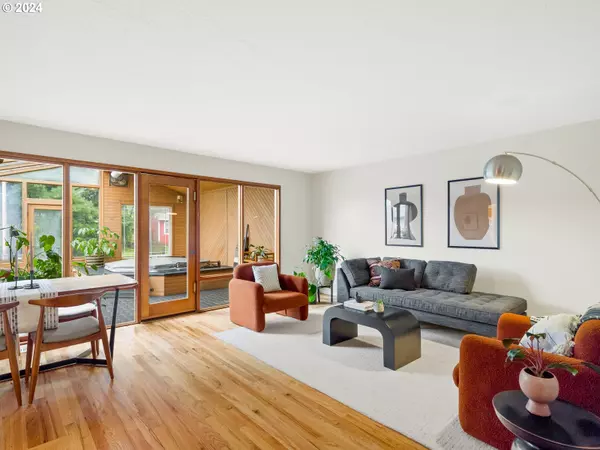Bought with Lovejoy Real Estate
$552,000
$475,000
16.2%For more information regarding the value of a property, please contact us for a free consultation.
3 Beds
1.1 Baths
1,568 SqFt
SOLD DATE : 04/24/2024
Key Details
Sold Price $552,000
Property Type Single Family Home
Sub Type Single Family Residence
Listing Status Sold
Purchase Type For Sale
Square Footage 1,568 sqft
Price per Sqft $352
Subdivision Hazelwood
MLS Listing ID 24227312
Sold Date 04/24/24
Style Stories1, Ranch
Bedrooms 3
Full Baths 1
Year Built 1957
Annual Tax Amount $5,333
Tax Year 2023
Lot Size 10,890 Sqft
Property Description
Fantastic one level ranch on a quiet & well cared for street with so much space inside and out! The huge fenced private lot is beautifully landscaped and has garden sheds, mature trees, and big patio lit by a vintage street lamp. The detached oversized garage / shop is the ideal space for car hobbies, storage, or just more parking. In addition to the carport & huge detached shop, there is also an attached garage that can open to the indoor car showroom. Originally built as a family room, this indoor showroom would also be an ideal rec room, tv room, or the perfect spot for a pool table. There is even more space just off the living room in the spectacular sun room. It has tons of natural light all year round and is the ideal spot to enjoy a hot tub or could even be fantastic indoor greenhouse. The large updated kitchen has space for a breakfast table and has sunny windows overlooking the back patio and lush yard. Three nice sized bedrooms, one full bath plus a half bath. Newly refinished hardwoods, freshly painted and move in ready. [Home Energy Score = 2. HES Report at https://rpt.greenbuildingregistry.com/hes/OR10226168]
Location
State OR
County Multnomah
Area _142
Rooms
Basement Crawl Space
Interior
Interior Features Garage Door Opener, Hardwood Floors, Washer Dryer
Heating Forced Air
Cooling Central Air
Fireplaces Number 1
Fireplaces Type Wood Burning
Appliance Dishwasher, Disposal, Free Standing Gas Range, Gas Appliances, Pantry
Exterior
Exterior Feature Builtin Hot Tub, Fenced, Patio, R V Parking, Second Garage, Tool Shed, Workshop, Yard
Parking Features Attached, Detached, Oversized
Garage Spaces 3.0
Roof Type Composition
Garage Yes
Building
Lot Description Level, Private, Trees
Story 1
Foundation Concrete Perimeter
Sewer Public Sewer
Water Public Water
Level or Stories 1
Schools
Elementary Schools Ventura Park
Middle Schools Floyd Light
High Schools David Douglas
Others
Senior Community No
Acceptable Financing Cash, Conventional, FHA, VALoan
Listing Terms Cash, Conventional, FHA, VALoan
Read Less Info
Want to know what your home might be worth? Contact us for a FREE valuation!

Our team is ready to help you sell your home for the highest possible price ASAP


"My job is to find and attract mastery-based agents to the office, protect the culture, and make sure everyone is happy! "


