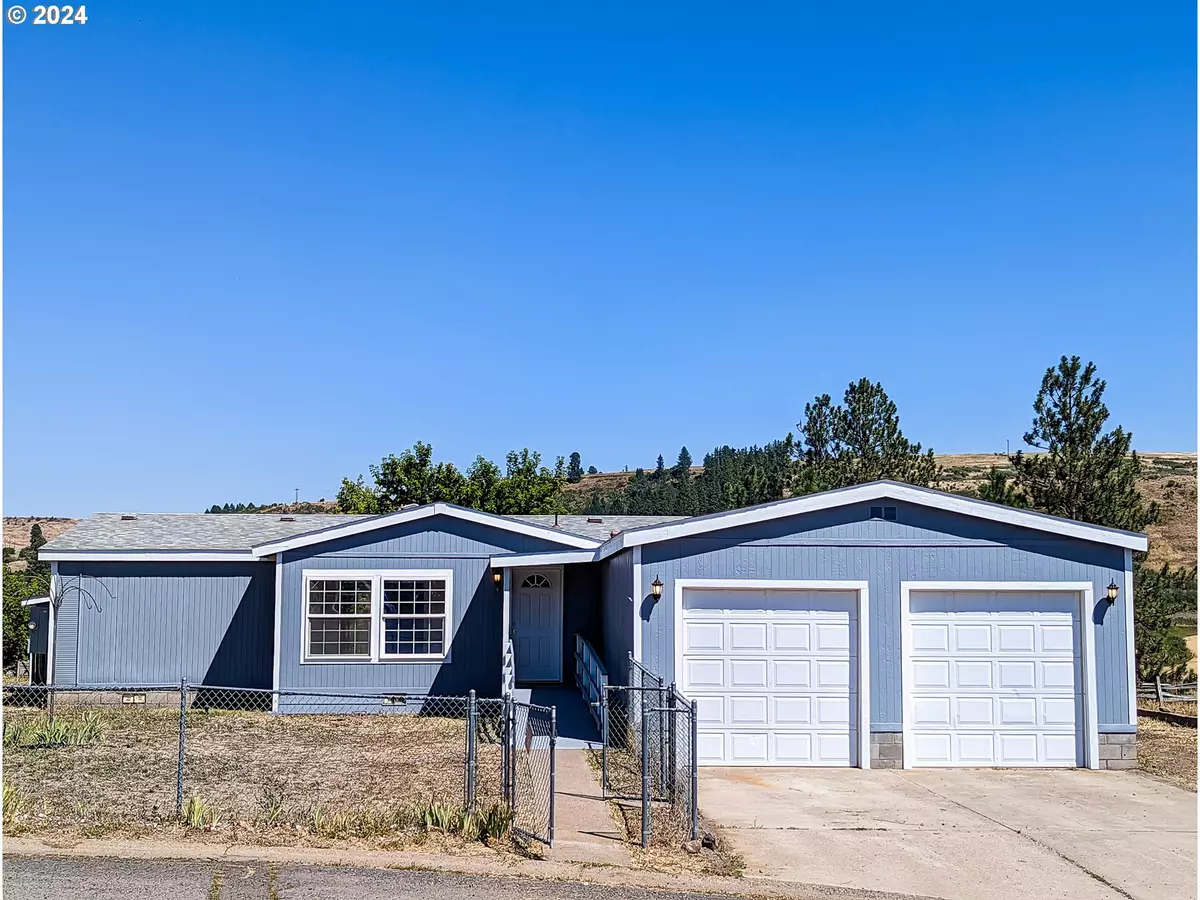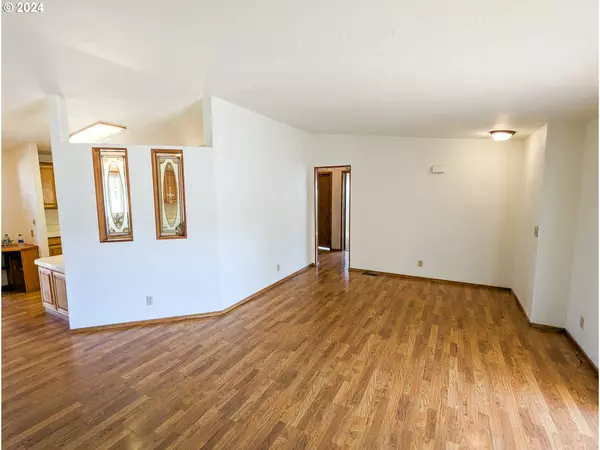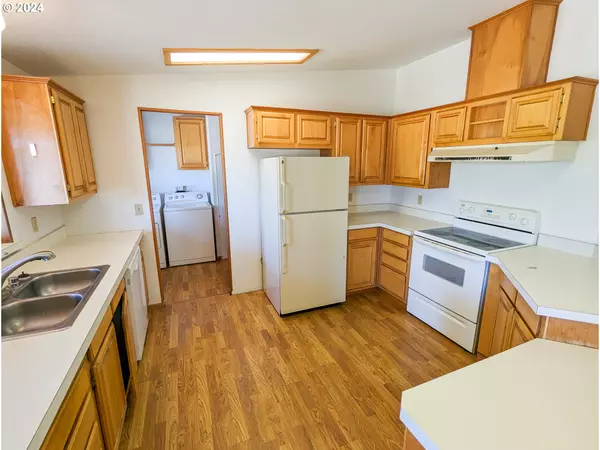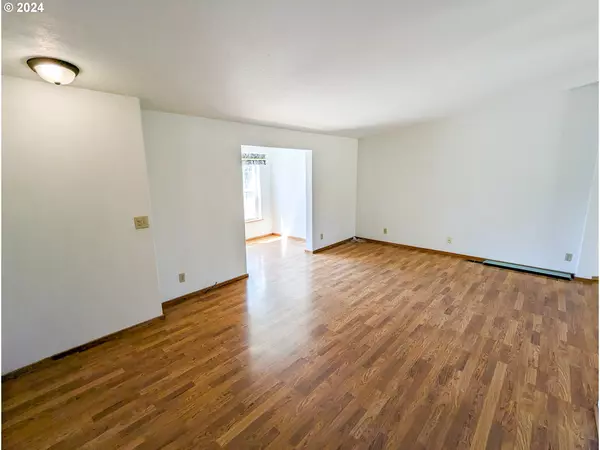Bought with Oregon Trail Realty LLC
$238,000
$249,000
4.4%For more information regarding the value of a property, please contact us for a free consultation.
3 Beds
2 Baths
1,410 SqFt
SOLD DATE : 04/22/2024
Key Details
Sold Price $238,000
Property Type Manufactured Home
Sub Type Manufactured Homeon Real Property
Listing Status Sold
Purchase Type For Sale
Square Footage 1,410 sqft
Price per Sqft $168
MLS Listing ID 24663023
Sold Date 04/22/24
Style Manufactured Home
Bedrooms 3
Full Baths 2
Year Built 1992
Annual Tax Amount $2,266
Tax Year 2023
Lot Size 10,018 Sqft
Property Description
FOR SALE. This well-maintained and recently refreshed manufactured home near the edge of town in Elgin, Oregon offers a desirable layout of 1,410 square feet, modern amenities, hard floors, fully enclosed front & back yards, and a great view off the back deck. The sizeable two-car garage is connected to the house by an enclosed breezeway, and there's even additional parking for your boat or RV beside the house. Additional features like an entrance ramp to the front door and a low step shower make this home more accessible as well. New paint, new light fixtures and numerous other repairs and upgrades in recent months make this home move in ready today! Contact an agent now to setup your private showing.
Location
State OR
County Union
Area _440
Zoning R
Rooms
Basement Crawl Space
Interior
Interior Features Laminate Flooring, Laundry, Vaulted Ceiling, Washer Dryer
Heating Forced Air
Cooling None
Appliance Dishwasher, Disposal, Free Standing Range, Free Standing Refrigerator, Pantry, Range Hood
Exterior
Exterior Feature Deck, Fenced, R V Parking
Parking Features Attached
Garage Spaces 1.0
View River, Trees Woods, Valley
Roof Type Composition
Garage Yes
Building
Lot Description Cul_de_sac, Level
Story 1
Foundation Block
Sewer Public Sewer
Water Public Water
Level or Stories 1
Schools
Elementary Schools Stella Mayfield
Middle Schools Elgin
High Schools Elgin
Others
Senior Community No
Acceptable Financing Cash, Conventional, Other
Listing Terms Cash, Conventional, Other
Read Less Info
Want to know what your home might be worth? Contact us for a FREE valuation!

Our team is ready to help you sell your home for the highest possible price ASAP


"My job is to find and attract mastery-based agents to the office, protect the culture, and make sure everyone is happy! "







