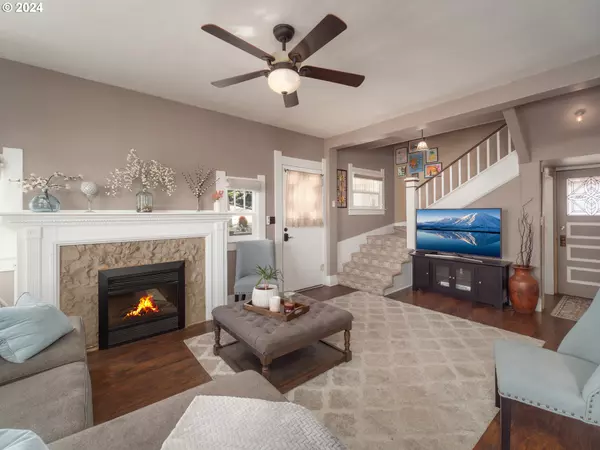Bought with G. Stiles Realty
$418,000
$400,000
4.5%For more information regarding the value of a property, please contact us for a free consultation.
5 Beds
2.1 Baths
2,636 SqFt
SOLD DATE : 04/19/2024
Key Details
Sold Price $418,000
Property Type Single Family Home
Sub Type Single Family Residence
Listing Status Sold
Purchase Type For Sale
Square Footage 2,636 sqft
Price per Sqft $158
MLS Listing ID 24191636
Sold Date 04/19/24
Style Craftsman
Bedrooms 5
Full Baths 2
Year Built 1916
Annual Tax Amount $2,730
Tax Year 2023
Lot Size 0.280 Acres
Property Description
Too special to pass by! An enchanting home that combines vintage charm with modern comfort. Copy link: https://vimeo.com/923782380?share=copy to view walkthrough tour, push play & expand for full screen. Sitting on .28 of an acre with valley views, trees and the sound of the creek nearby. Offering a spacious fenced backyard filled with fruit trees, raspberries, blueberries & a strawberry patch. In ground sprinklers, garden beds and 2 storage sheds. 5 bedrooms, 2.5 baths, 11x9 bonus room and a 18x11 media room/living area downstairs. Spacious primary bedroom with large walk in closet and attached bathroom on the main floor that includes both a walk in shower and jetted tub. An attached 8x5 nook to the kitchen that has multi use (currently an office space). All stainless steel appliances throughout the kitchen. The newly remodeled 1/2 guest bathroom is on the main floor along with the laundry. 3 bedrooms and a full bathroom with newly installed floor tile and double sink vanity is arranged upstairs. Hidden beneath the carpet upstairs you'll find a pleasant surprise of the original hardwood floors. Downstairs you?ll find 1 bedroom, an extra bonus room and a media room that connects to the usable 19x11 basement space. Smaller 11x9 storage/workspace connected to basement area. Don't miss the original gorgeous built-ins for extra storage throughout the home. AC for the hot summer days and cozy up to your electric fireplace during our chilly months.
Location
State OR
County Douglas
Area _253
Rooms
Basement Exterior Entry, Partially Finished, Storage Space
Interior
Interior Features Floor3rd, Ceiling Fan, High Ceilings, Jetted Tub, Laundry, Soaking Tub, Wallto Wall Carpet, Washer Dryer
Heating Forced Air, Heat Pump
Cooling Central Air, Heat Pump
Fireplaces Number 1
Fireplaces Type Electric
Appliance Dishwasher, Free Standing Range, Free Standing Refrigerator, Microwave, Quartz, Stainless Steel Appliance
Exterior
Exterior Feature Fenced, Garden, Porch, Raised Beds, Sprinkler, Tool Shed, Yard
View Mountain, Valley
Roof Type Shingle
Accessibility AccessibleEntrance, BathroomCabinets, MainFloorBedroomBath
Garage No
Building
Lot Description Gentle Sloping, Level, Public Road, Trees
Story 3
Foundation Pillar Post Pier, Slab
Sewer Public Sewer
Water Public Water
Level or Stories 3
Schools
Elementary Schools Eastwood
Middle Schools Fremont
High Schools Roseburg
Others
Senior Community No
Acceptable Financing Cash, Conventional, FHA, USDALoan, VALoan
Listing Terms Cash, Conventional, FHA, USDALoan, VALoan
Read Less Info
Want to know what your home might be worth? Contact us for a FREE valuation!

Our team is ready to help you sell your home for the highest possible price ASAP

"My job is to find and attract mastery-based agents to the office, protect the culture, and make sure everyone is happy! "







