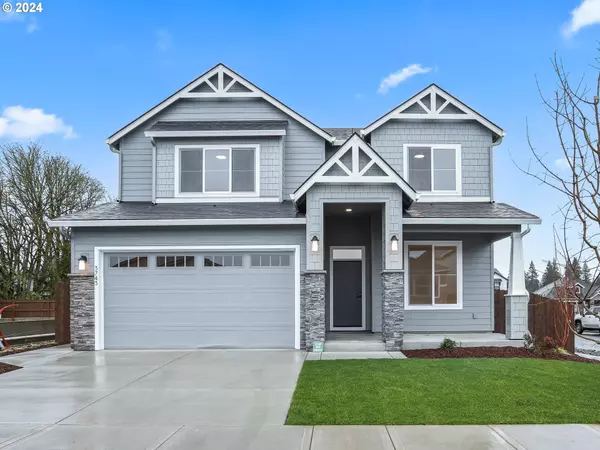Bought with Realty One Group Prestige
$660,000
$664,900
0.7%For more information regarding the value of a property, please contact us for a free consultation.
4 Beds
2.1 Baths
2,463 SqFt
SOLD DATE : 04/16/2024
Key Details
Sold Price $660,000
Property Type Single Family Home
Sub Type Single Family Residence
Listing Status Sold
Purchase Type For Sale
Square Footage 2,463 sqft
Price per Sqft $267
Subdivision Cedar Heights
MLS Listing ID 23426156
Sold Date 04/16/24
Style Stories2, Craftsman
Bedrooms 4
Full Baths 2
Condo Fees $60
HOA Fees $60/mo
Year Built 2023
Annual Tax Amount $1,258
Tax Year 2023
Property Description
This stunning 4 bedroom + den, 2.5 bathroom, Grandview floor plan features a main level den, open great room concept with large island for entertaining that includes, stove/oven, micro, gas range. Gorgeous kitchen with quartz countertops, entertainer's island & Great Room with an electric fireplace. The oversized Owner's Retreat will have plenty of windows to let in natural light & bathroom will have a gorgeous tile walk-in shower & tile surround garden soaking tub. So many beautiful design selections have been selected for this home. Secure this home now in this desirable community! Save money & live in comfort in your Energy Star Certified home! Also included: 2-year workmanship & 2-10 Warranty. Ask how to qualify for a 4% seller credit (up to $26,996 value) which you can apply to buy down your interest rate, closing costs, or a purchase price reduction! Limited time offer through 3/31/2024
Location
State WA
County Clark
Area _61
Rooms
Basement Crawl Space
Interior
Interior Features High Ceilings, Laminate Flooring, Laundry, Lo V O C Material, Quartz, Soaking Tub
Heating Heat Pump
Cooling Heat Pump
Fireplaces Number 1
Fireplaces Type Electric
Appliance Dishwasher, Disposal, Free Standing Gas Range, Gas Appliances, Island, Microwave, Pantry, Plumbed For Ice Maker, Quartz, Stainless Steel Appliance
Exterior
Exterior Feature Covered Patio, Fenced, Sprinkler, Yard
Parking Features Attached
Garage Spaces 2.0
View Territorial
Roof Type Composition
Garage Yes
Building
Lot Description Corner Lot, Level
Story 2
Foundation Concrete Perimeter
Sewer Public Sewer
Water Public Water
Level or Stories 2
Schools
Elementary Schools Tukes Valley
Middle Schools Tukes Valley
High Schools Battle Ground
Others
Senior Community No
Acceptable Financing Cash, Conventional, FHA, VALoan
Listing Terms Cash, Conventional, FHA, VALoan
Read Less Info
Want to know what your home might be worth? Contact us for a FREE valuation!

Our team is ready to help you sell your home for the highest possible price ASAP


"My job is to find and attract mastery-based agents to the office, protect the culture, and make sure everyone is happy! "







