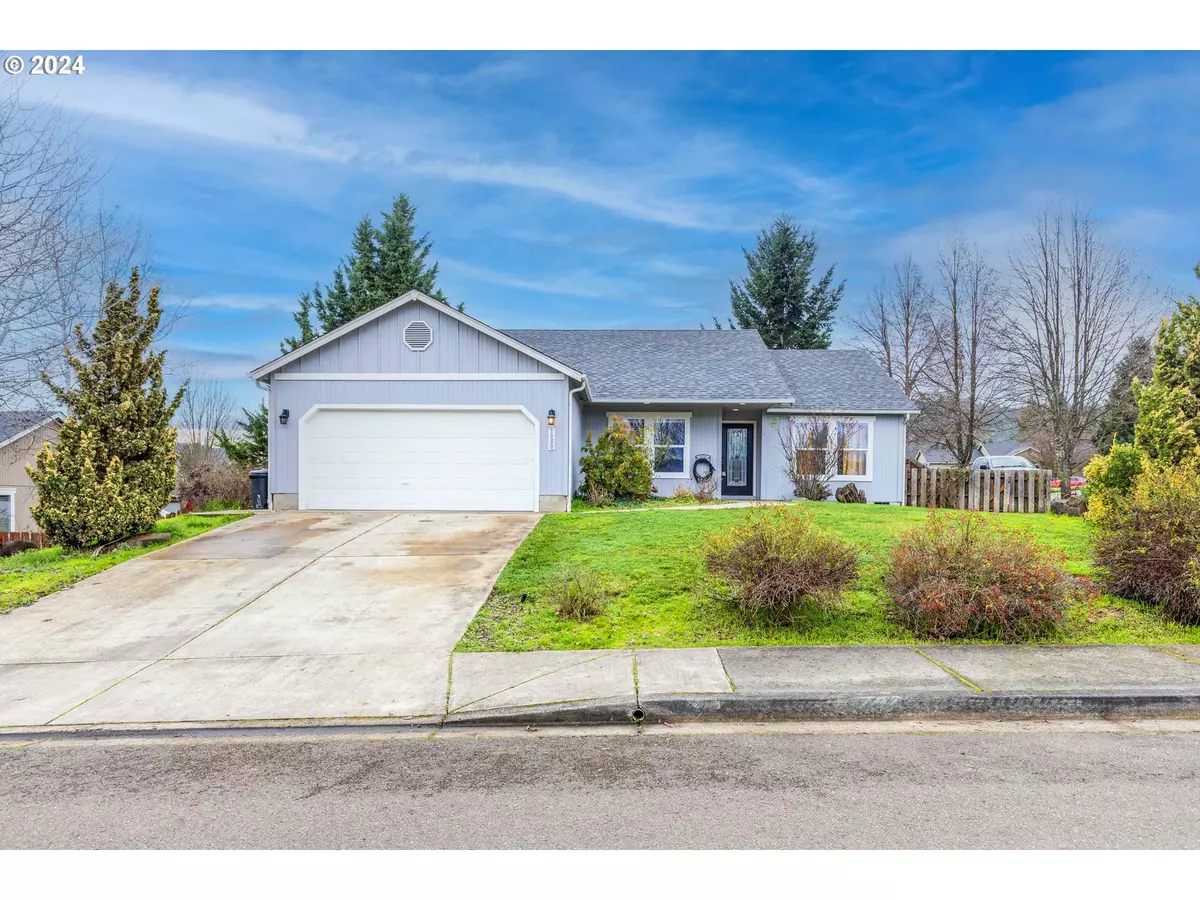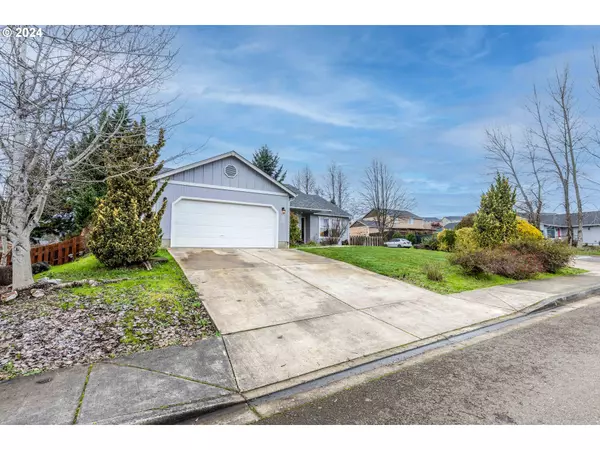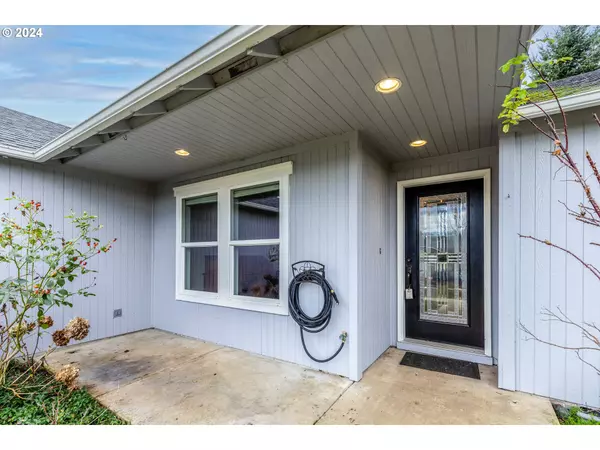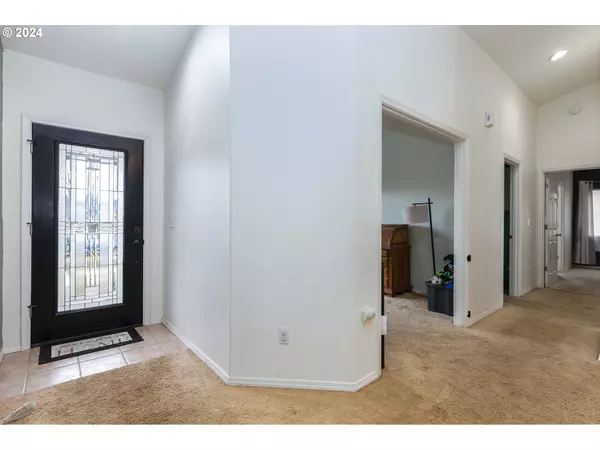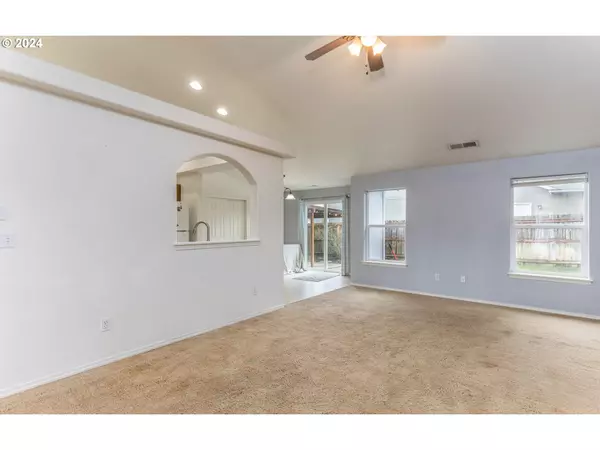Bought with Oregon Life Homes
$359,000
$359,999
0.3%For more information regarding the value of a property, please contact us for a free consultation.
3 Beds
2 Baths
1,556 SqFt
SOLD DATE : 04/19/2024
Key Details
Sold Price $359,000
Property Type Single Family Home
Sub Type Single Family Residence
Listing Status Sold
Purchase Type For Sale
Square Footage 1,556 sqft
Price per Sqft $230
MLS Listing ID 24652854
Sold Date 04/19/24
Style Stories1
Bedrooms 3
Full Baths 2
Condo Fees $91
HOA Fees $7/ann
Year Built 2004
Annual Tax Amount $1,652
Tax Year 2023
Lot Size 6,969 Sqft
Property Description
Nestled in Green, this well-built home offers lower county taxes and the convenience of a corner lot. With three bedrooms and a versatile office space that can be converted into a fourth bedroom, this home accommodates a growing family or those seeking additional workspace.The primary suite features a walk-in closet and an upgraded bathroom with a jet bathtub, new flooring, updated fixtures, and double sinks. A practical utility room connects the oversized garage to the kitchen, ensuring seamless access.The open floor plan seamlessly blends the kitchen, living room, and eating area, creating an airy and inviting atmosphere. High ceilings accentuate the spaciousness, while a pantry in the eating area off the kitchen provides ample storage.Sliding glass doors open onto a fenced backyard. A built-in gazebo, fire pit, and hot tub await, ready to host gatherings. In-ground sprinklers maintain the landscaping. For added peace of mind, a new roof was installed in 2016, ensuring long-lasting protection. This well maintained home is ready to welcome its new occupants.
Location
State OR
County Douglas
Area _259
Zoning R1
Rooms
Basement Crawl Space
Interior
Interior Features Garage Door Opener, High Ceilings, Hookup Available, Laundry, Wallto Wall Carpet
Heating Forced Air
Cooling Heat Pump
Appliance Dishwasher, Disposal, Free Standing Range, Free Standing Refrigerator, Pantry, Plumbed For Ice Maker
Exterior
Exterior Feature Fenced, Fire Pit, Gazebo, Patio
Parking Features Attached
Garage Spaces 2.0
View Territorial
Roof Type Composition
Accessibility GarageonMain, MainFloorBedroomBath, MinimalSteps, OneLevel, UtilityRoomOnMain
Garage Yes
Building
Lot Description Corner Lot, Level
Story 1
Foundation Concrete Perimeter
Sewer Public Sewer
Water Public Water
Level or Stories 1
Schools
Elementary Schools Sunnyslope
Middle Schools Fremont
High Schools Roseburg
Others
HOA Name Ext 5221 for Raul
Senior Community No
Acceptable Financing Cash, Conventional, FHA, USDALoan, VALoan
Listing Terms Cash, Conventional, FHA, USDALoan, VALoan
Read Less Info
Want to know what your home might be worth? Contact us for a FREE valuation!

Our team is ready to help you sell your home for the highest possible price ASAP

"My job is to find and attract mastery-based agents to the office, protect the culture, and make sure everyone is happy! "


