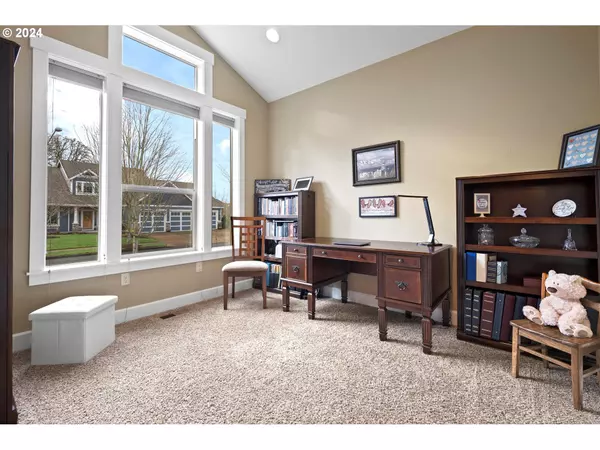Bought with Bella Casa Real Estate Group
$770,000
$765,000
0.7%For more information regarding the value of a property, please contact us for a free consultation.
3 Beds
2.2 Baths
2,231 SqFt
SOLD DATE : 04/16/2024
Key Details
Sold Price $770,000
Property Type Single Family Home
Sub Type Single Family Residence
Listing Status Sold
Purchase Type For Sale
Square Footage 2,231 sqft
Price per Sqft $345
Subdivision Michelbook Meadows
MLS Listing ID 24145354
Sold Date 04/16/24
Style Stories1, Custom Style
Bedrooms 3
Full Baths 2
Condo Fees $230
HOA Fees $19/ann
Year Built 2013
Annual Tax Amount $7,713
Tax Year 2023
Lot Size 9,147 Sqft
Property Description
High demand, single story, one owner home that has been immaculately maintained and gently lived in. Located on a spacious level lot on a dead end street, just a block away from the Michelbook Golf Course. The great room has soaring vaulted ceilings with expansive windows, gorgeous laminate flooring and tons of natural light. The kitchen offers a sweeping eating bar with granite surface, matching SS appliances, a pantry and soft close, custom cabinets with undermount lighting. French doors invite you to the lovely primary bedroom with vaulted ceilings and an exquisite, ensuite bathroom offering a tile walk-in shower with dual faucets, dual sinks, a large walk in closet and tile flooring. There are two additional bedrooms plus an office that opts nicely for a 4th bedroom. Hard to find 3 car garage has a new keyless opener, shelving, an electric car charging station on a dedicated circuit and an adjacent shop area - perfect space for those special hobbies and includes a half bath. Extras include: covered patio with towering vaults and a BBQ gas hook up, concrete pathway that wraps around the right side of the home, extra concrete pad for boat/trailer/vehicle parking (obscure from street view), custom outbuilding for storage and outdoor equipment and so much more! This home exudes fine livability and functionality, is tastefully appointed and is sure to please.
Location
State OR
County Yamhill
Area _156
Zoning Resid
Rooms
Basement Crawl Space
Interior
Interior Features Ceiling Fan, Garage Door Opener, Granite, High Ceilings, Laminate Flooring, Laundry, Soaking Tub, Tile Floor, Vaulted Ceiling, Vinyl Floor, Wallto Wall Carpet, Washer Dryer
Heating Forced Air
Cooling Heat Pump
Fireplaces Number 1
Fireplaces Type Gas
Appliance Dishwasher, Disposal, Double Oven, Free Standing Gas Range, Free Standing Range, Free Standing Refrigerator, Gas Appliances, Granite, Microwave, Pantry, Plumbed For Ice Maker, Solid Surface Countertop, Stainless Steel Appliance
Exterior
Exterior Feature Covered Patio, Fenced, Gas Hookup, Porch, Public Road, Sprinkler, Tool Shed, Workshop, Yard
Parking Features Attached, Oversized
Garage Spaces 3.0
View Territorial
Roof Type Composition
Garage Yes
Building
Lot Description Level
Story 1
Foundation Concrete Perimeter, Pillar Post Pier
Sewer Public Sewer
Water Public Water
Level or Stories 1
Schools
Elementary Schools Memorial
Middle Schools Duniway
High Schools Mcminnville
Others
HOA Name HOA fee also includes an annual backflow test.
Senior Community No
Acceptable Financing Cash, Conventional
Listing Terms Cash, Conventional
Read Less Info
Want to know what your home might be worth? Contact us for a FREE valuation!

Our team is ready to help you sell your home for the highest possible price ASAP

"My job is to find and attract mastery-based agents to the office, protect the culture, and make sure everyone is happy! "







