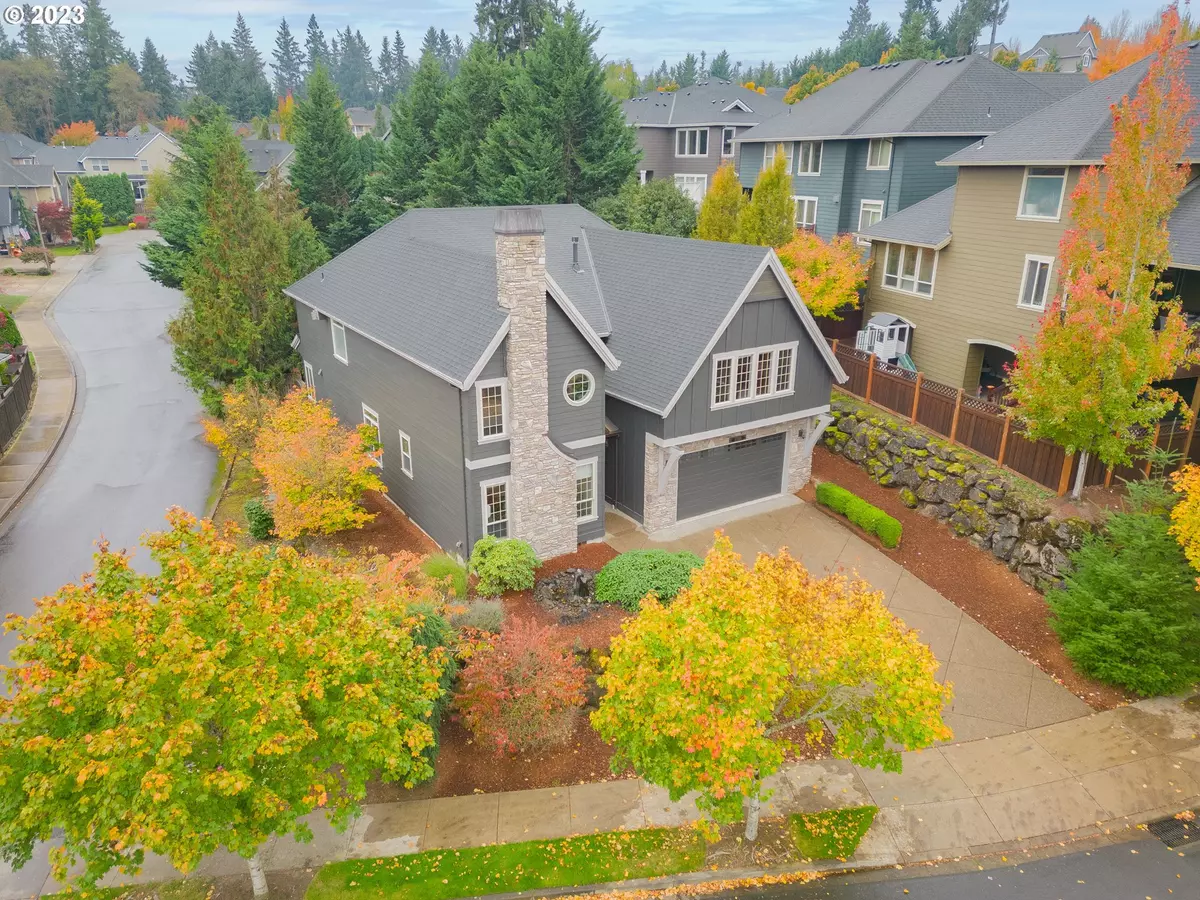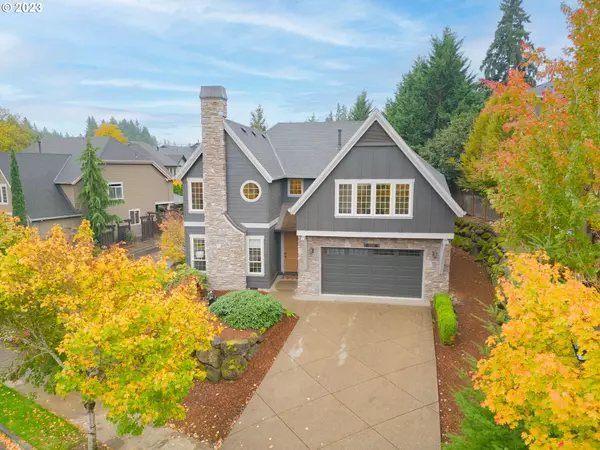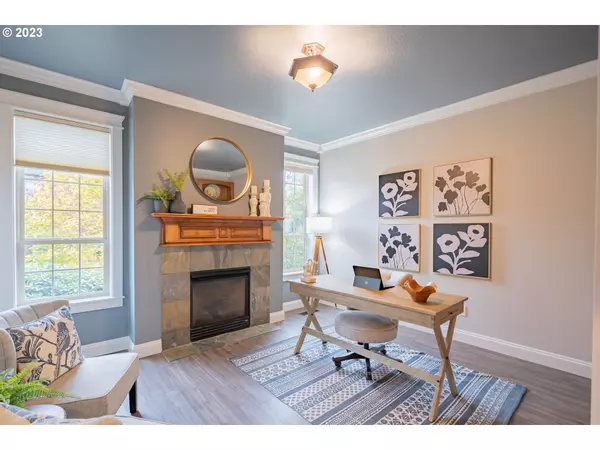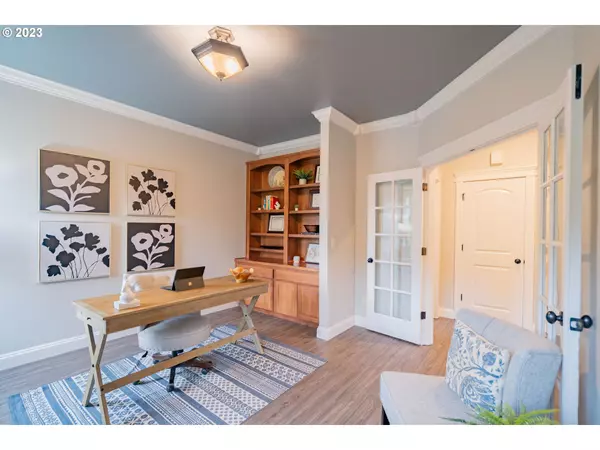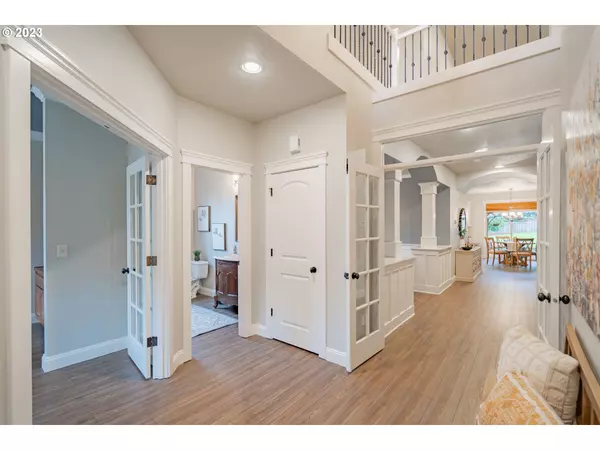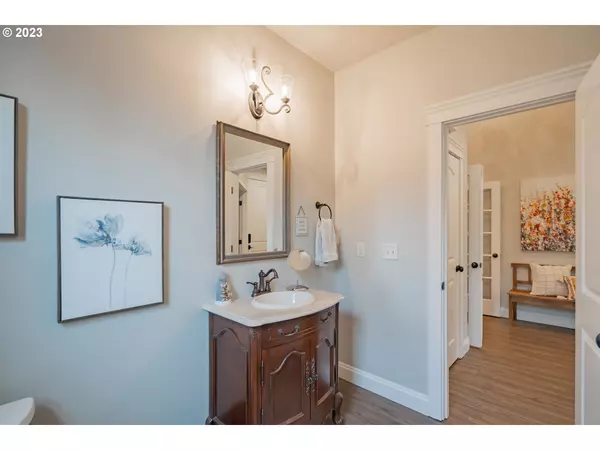Bought with Premiere Property Group, LLC
$960,000
$965,000
0.5%For more information regarding the value of a property, please contact us for a free consultation.
3 Beds
2.1 Baths
3,547 SqFt
SOLD DATE : 04/12/2024
Key Details
Sold Price $960,000
Property Type Single Family Home
Sub Type Single Family Residence
Listing Status Sold
Purchase Type For Sale
Square Footage 3,547 sqft
Price per Sqft $270
Subdivision Springwater
MLS Listing ID 23534116
Sold Date 04/12/24
Style Custom Style, Traditional
Bedrooms 3
Full Baths 2
Condo Fees $400
HOA Fees $33/ann
Year Built 2006
Annual Tax Amount $11,926
Tax Year 2023
Lot Size 9,147 Sqft
Property Description
$100K in recent updates, this beautiful custom home was built with the quality you would expect from the Street of Dreams builder, JT Roth Construction. From the soaring ceilings with custom built-ins surrounding the fireplace in the great room to the gourmet kitchen and formal dining room, the quality will not disappoint. The gourmet kitchen includes double built in ovens, 6 burner range, a butler's pantry with a built in wine fridge and a granite island prep-area. The private office with separation from the home living space is perfect for the working-from-home professional. Upstairs you will find an oversized primary bedroom suite with a large walk-in closet connected to a spa-like retreat. Enjoy the soaking tub in front of the double sided gas fireplace. Two additional bedrooms and a large bonus room finish off the upper level. Don't forget to visit the fully fenced backyard- larger than most in the neighborhood. Originally plotted to be a neighborhood park, this lot is larger than most for the area coming in at just under a quarter acre! Make sure to check out the video and the 360 Tour Floor-plan.**Ask your Realtor for the Amenity Sheet. Recent updates include flooring throughout ($40k), interior paint (including all mill work, doors, cabinets and built ins) and exterior paint.
Location
State OR
County Washington
Area _151
Rooms
Basement Crawl Space
Interior
Interior Features Ceiling Fan, Central Vacuum, Granite, High Ceilings, Laundry, Soaking Tub, Sound System, Vaulted Ceiling, Vinyl Floor, Wainscoting, Wallto Wall Carpet
Heating Forced Air
Cooling Central Air
Fireplaces Number 3
Fireplaces Type Gas
Appliance Builtin Oven, Butlers Pantry, Convection Oven, Cooktop, Dishwasher, Disposal, Double Oven, Down Draft, Free Standing Refrigerator, Gas Appliances, Granite, Island, Microwave, Pantry, Plumbed For Ice Maker, Stainless Steel Appliance, Wine Cooler
Exterior
Exterior Feature Fenced, Gas Hookup, Sprinkler, Yard
Parking Features Attached, Tandem
Garage Spaces 3.0
Roof Type Composition
Garage Yes
Building
Lot Description Corner Lot, Gentle Sloping
Story 2
Foundation Concrete Perimeter
Sewer Public Sewer
Water Public Water
Level or Stories 2
Schools
Elementary Schools Byrom
Middle Schools Hazelbrook
High Schools Tualatin
Others
Senior Community No
Acceptable Financing Cash, Conventional, VALoan
Listing Terms Cash, Conventional, VALoan
Read Less Info
Want to know what your home might be worth? Contact us for a FREE valuation!

Our team is ready to help you sell your home for the highest possible price ASAP

"My job is to find and attract mastery-based agents to the office, protect the culture, and make sure everyone is happy! "


