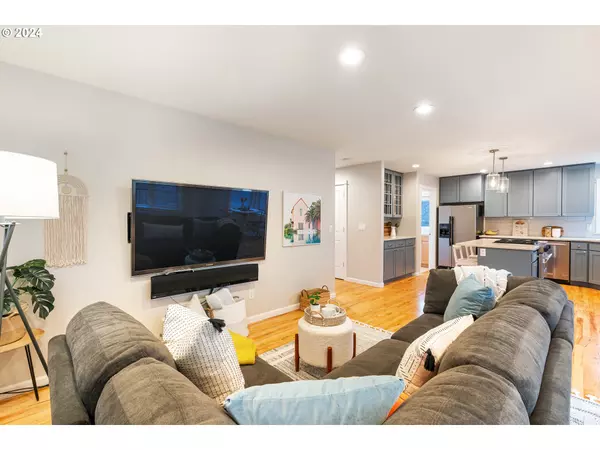Bought with Keller Williams Sunset Corridor
$724,000
$724,000
For more information regarding the value of a property, please contact us for a free consultation.
3 Beds
3 Baths
2,234 SqFt
SOLD DATE : 04/12/2024
Key Details
Sold Price $724,000
Property Type Single Family Home
Sub Type Single Family Residence
Listing Status Sold
Purchase Type For Sale
Square Footage 2,234 sqft
Price per Sqft $324
MLS Listing ID 24211013
Sold Date 04/12/24
Style Contemporary
Bedrooms 3
Full Baths 3
Condo Fees $800
HOA Fees $66/ann
Year Built 1996
Annual Tax Amount $12,683
Tax Year 2023
Lot Size 6,969 Sqft
Property Description
Introducing Your Modern Forest Heights Retreat! This remarkable Forest Heights home boasts an abundance of natural light that beautifully illuminates its design. Step inside and discover the perfect fusion of style and functionality, including a dedicated office space for work from home. The heart of this home is its stunning kitchen, featuring a spacious cook island, sleek quartz countertops, and elegant cabinetry. With an expansive kitchen, family, and dining area, you'll find an effortless flow throughout the entire house. Your primary suite is a lavish oasis, complete with an elegant bathroom, a walk-in closet, and a relaxing soaking tub. What truly sets this space apart is the sense of privacy it offers, surrounded by lush greenery visible through the large windows. Step outside to your generously-sized, fully fenced yard featuring a delightful deck an ideal spot for gatherings, relaxation, and enjoying the fresh PNW air. Additionally, you'll enjoy the peace of mind that comes with knowing the furnace and AC were both upgraded in 2023, ensuring year-round comfort and efficiency. Ample storage space adds to the appeal. Forested walking trails, Mill Pond Park, and the close proximity to the shops and restaurants in the Village are additional highlights for nature enthusiasts and those seeking convenience. This Forest Heights gem is not only a captivating living space but also conveniently located, close to Nike and Intel, offering easy access to all your favorite amenities. Experience the best of both worlds, a tranquil retreat and effortless access to the finest attractions the Pacific Northwest has to offer. [Home Energy Score = 5. HES Report at https://rpt.greenbuildingregistry.com/hes/OR10224994]
Location
State OR
County Multnomah
Area _148
Rooms
Basement Crawl Space
Interior
Interior Features Garage Door Opener, Hardwood Floors, High Ceilings, Jetted Tub, Laundry, Tile Floor, Wallto Wall Carpet
Heating Forced Air
Cooling Central Air
Fireplaces Number 1
Fireplaces Type Gas
Appliance Builtin Range, Cook Island, Dishwasher, Disposal, Down Draft, Gas Appliances, Island, Microwave, Pantry
Exterior
Exterior Feature Deck, Fenced, Patio
Parking Features Attached
Garage Spaces 2.0
Roof Type Tile
Garage Yes
Building
Lot Description Hilly, Trees
Story 3
Sewer Public Sewer
Water Public Water
Level or Stories 3
Schools
Elementary Schools Forest Park
Middle Schools West Sylvan
High Schools Lincoln
Others
Senior Community No
Acceptable Financing Cash, Conventional, FHA, VALoan
Listing Terms Cash, Conventional, FHA, VALoan
Read Less Info
Want to know what your home might be worth? Contact us for a FREE valuation!

Our team is ready to help you sell your home for the highest possible price ASAP

"My job is to find and attract mastery-based agents to the office, protect the culture, and make sure everyone is happy! "







