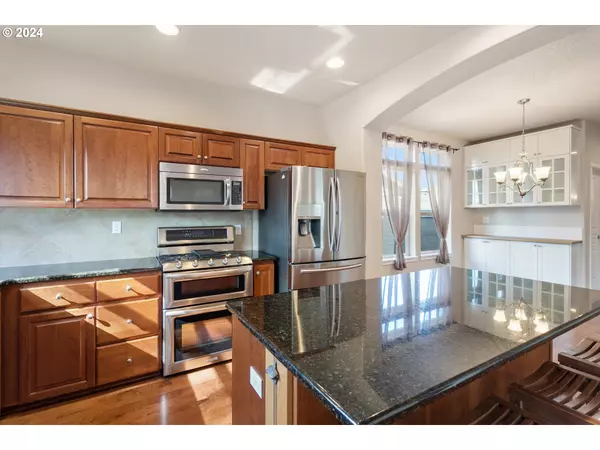Bought with Think Real Estate
$669,000
$669,000
For more information regarding the value of a property, please contact us for a free consultation.
4 Beds
3 Baths
2,565 SqFt
SOLD DATE : 04/09/2024
Key Details
Sold Price $669,000
Property Type Single Family Home
Sub Type Single Family Residence
Listing Status Sold
Purchase Type For Sale
Square Footage 2,565 sqft
Price per Sqft $260
Subdivision Cooper Mountain-Aloha North
MLS Listing ID 24252166
Sold Date 04/09/24
Style Stories2, Craftsman
Bedrooms 4
Full Baths 3
Condo Fees $77
HOA Fees $25/qua
Year Built 2012
Annual Tax Amount $6,187
Tax Year 2023
Lot Size 4,791 Sqft
Property Description
OPEN: 3/15 3pm-6pm and 3/16 1pm-4pm. Rare to find Evergreen floor plan in Copperleaf neighborhood with lots builder-upgrade throughout. Modern open floor plan concept on main level start with the open rail stair case, maple hardwood floor W2W, abundant natural light, matching maple cabinet with large granite island. Kitchen featured with garden window, dual-oven gas stove and pantry. The living area opens to backyard with composite deck for tranquil retreat outdoor activities. A full bathroom on main floor. A multi-use loft space on upper level for home office or kid play area. Self-recorded home security system. Laundry room feature with sink and window. Original owner with lots of care to this beautiful home. Mins to NIKE, Intel, Shopping Centers, and more.
Location
State OR
County Washington
Area _150
Zoning R6
Interior
Interior Features Ceiling Fan, Granite, Laundry, Skylight, Vinyl Floor, Wallto Wall Carpet, Wood Floors
Heating Forced Air
Cooling Central Air
Fireplaces Number 1
Appliance Butlers Pantry, Double Oven, Free Standing Gas Range, Free Standing Refrigerator, Granite, Island, Stainless Steel Appliance
Exterior
Exterior Feature Deck, Fenced, Sprinkler, Yard
Parking Features Attached
Garage Spaces 2.0
Roof Type Composition
Garage Yes
Building
Story 2
Foundation Concrete Perimeter
Sewer Public Sewer
Water Public Water
Level or Stories 2
Schools
Elementary Schools Indian Hills
Middle Schools Brown
High Schools Century
Others
HOA Name Clark Simson Miller - Finance
Senior Community No
Acceptable Financing Cash, Conventional, FHA
Listing Terms Cash, Conventional, FHA
Read Less Info
Want to know what your home might be worth? Contact us for a FREE valuation!

Our team is ready to help you sell your home for the highest possible price ASAP


"My job is to find and attract mastery-based agents to the office, protect the culture, and make sure everyone is happy! "







