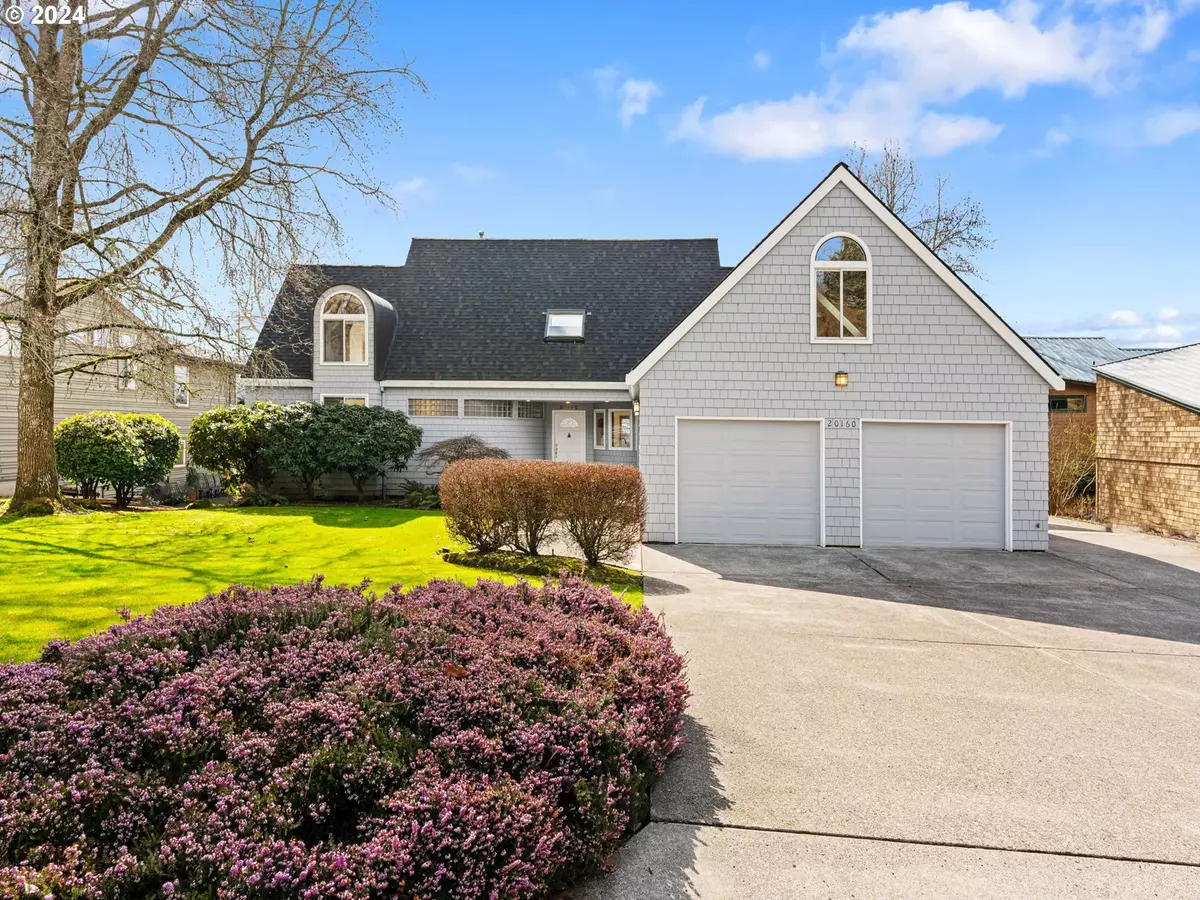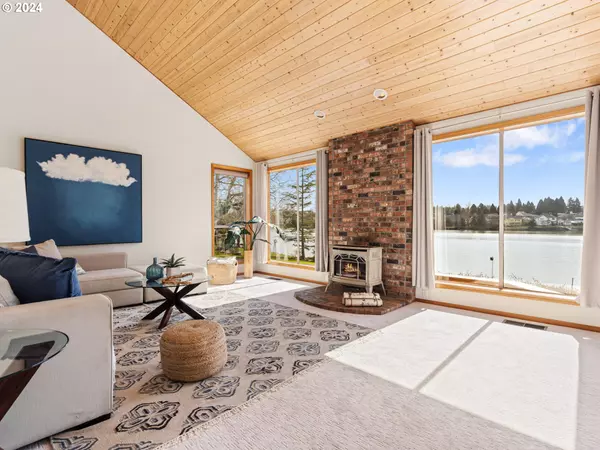Bought with Keller Williams Sunset Corridor
$791,000
$675,000
17.2%For more information regarding the value of a property, please contact us for a free consultation.
4 Beds
3 Baths
2,824 SqFt
SOLD DATE : 04/02/2024
Key Details
Sold Price $791,000
Property Type Single Family Home
Sub Type Single Family Residence
Listing Status Sold
Purchase Type For Sale
Square Footage 2,824 sqft
Price per Sqft $280
MLS Listing ID 24341236
Sold Date 04/02/24
Style Stories2, Custom Style
Bedrooms 4
Full Baths 3
Condo Fees $250
HOA Fees $20/ann
Year Built 1987
Annual Tax Amount $8,819
Tax Year 2023
Lot Size 0.330 Acres
Property Description
Introducing your ideal lakeside retreat! This charming home combines thoughtful design with meticulous craftsmanship to blend comfort, style, and practicality perfectly. From almost every room, enjoy the tranquility of Fairview Lake and its vibrant wildlife. Step into the inviting sunken living room, complete with a cozy natural gas stove and stunning tongue-and-groove ceilings. The dining room seamlessly connects indoor and outdoor living with a slider door leading to a spacious deck, perfect for relaxing or entertaining. The kitchen is both functional and inviting, featuring a breakfast bar, tile floors, granite countertops, and stainless steel appliances. Retreat to the main-level primary bedroom, which has sliding doors opening to a private deck that's hot-tub ready, ideal for unwinding after a long day. For added flexibility, discover the In-Law Suite with its own living space, bedroom, full bathroom, and separate exterior entry perfect for guests or multi-generational living. Upstairs, two more bedrooms and a full bathroom provide ample space, while a spacious loft and bonus room offer endless possibilities. Outside, the south-facing backyard is a waterfront haven ideal for gatherings with loved ones. Take advantage of the expansive deck and additional lakefront deck, which are perfect for launching kayaks or simply enjoying the view. Don't miss the oversized 2-car garage with a 220v outlet or the additional RV parking. Live the lakeside lifestyle you've always dreamed of in this remarkable home!
Location
State OR
County Multnomah
Area _144
Rooms
Basement Crawl Space
Interior
Interior Features Ceiling Fan, Granite, High Ceilings, Laundry, Skylight, Tile Floor, Vaulted Ceiling, Wallto Wall Carpet
Heating Forced Air95 Plus
Cooling Central Air
Fireplaces Number 1
Fireplaces Type Gas, Stove
Appliance Dishwasher, Disposal, Free Standing Gas Range, Free Standing Range, Free Standing Refrigerator, Granite, Pantry, Range Hood, Stainless Steel Appliance, Tile
Exterior
Exterior Feature Deck, Dock, R V Parking, Yard
Parking Features Attached
Garage Spaces 2.0
Waterfront Description Lake
View Lake
Roof Type Composition
Garage Yes
Building
Lot Description Level, Secluded
Story 2
Foundation Concrete Perimeter
Sewer Public Sewer
Water Community
Level or Stories 2
Schools
Elementary Schools Fairview
Middle Schools Reynolds
High Schools Reynolds
Others
Senior Community No
Acceptable Financing Cash, Conventional, FHA, VALoan
Listing Terms Cash, Conventional, FHA, VALoan
Read Less Info
Want to know what your home might be worth? Contact us for a FREE valuation!

Our team is ready to help you sell your home for the highest possible price ASAP


"My job is to find and attract mastery-based agents to the office, protect the culture, and make sure everyone is happy! "







