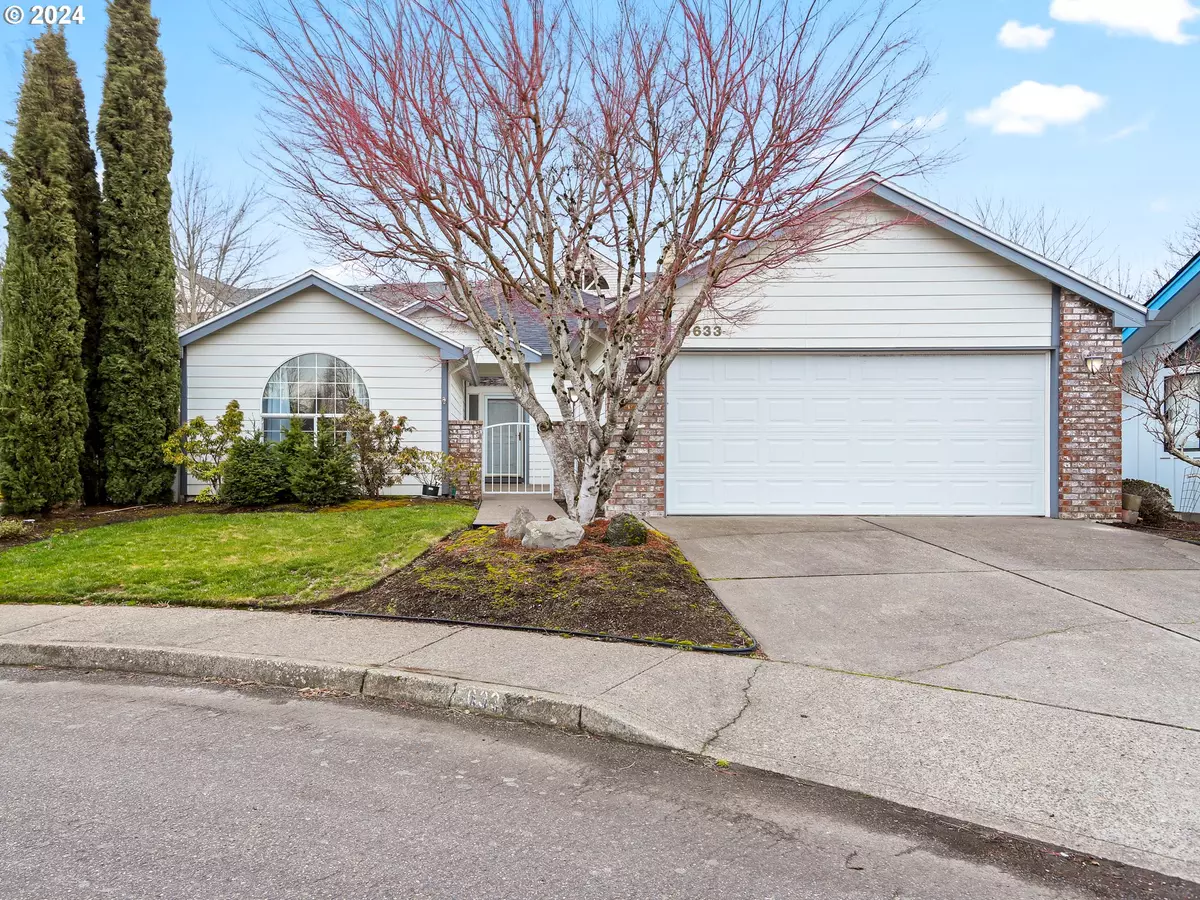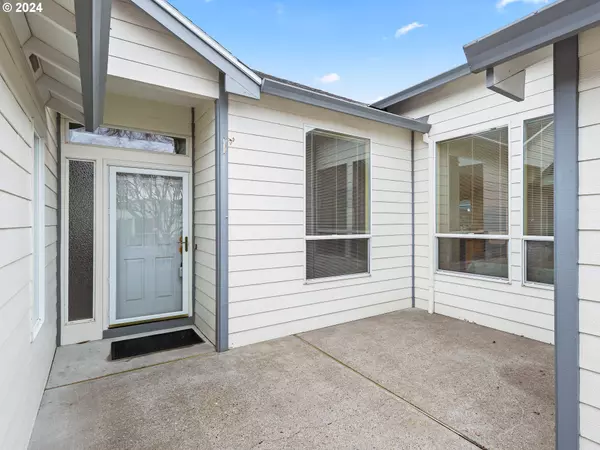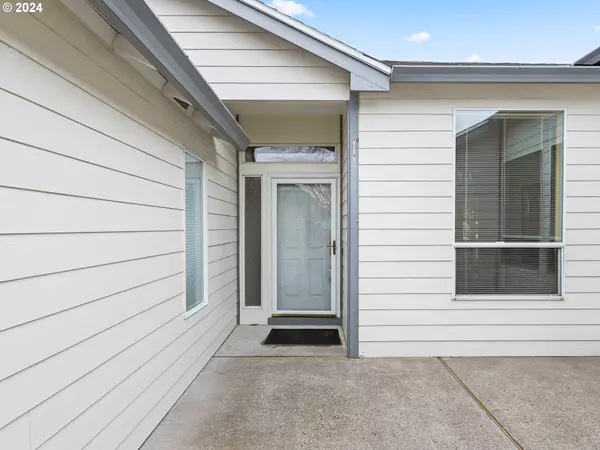Bought with All County Real Estate
$495,000
$495,000
For more information regarding the value of a property, please contact us for a free consultation.
2 Beds
2 Baths
1,660 SqFt
SOLD DATE : 03/29/2024
Key Details
Sold Price $495,000
Property Type Single Family Home
Sub Type Single Family Residence
Listing Status Sold
Purchase Type For Sale
Square Footage 1,660 sqft
Price per Sqft $298
Subdivision Summerplace
MLS Listing ID 24499295
Sold Date 03/29/24
Style Stories1, Custom Style
Bedrooms 2
Full Baths 2
Year Built 1992
Annual Tax Amount $7,057
Tax Year 2023
Lot Size 4,791 Sqft
Property Description
Welcome to the perfect haven in the heart of the vibrant 55+ Summerplace Community! Nestled at 15633 NE Russell Place, this delightful 2-bed, 2-bath ranch-style home awaits its next lucky owner. Experience efficient and cozy living with a gas fireplace and central air conditioning. Other home features include an abundance of natural light, high ceilings, spacious living room, formal dining room, den/family room off of kitchen, eating area and the convenience of interior laundry off of the kitchen. The Primary suite offers a walk-in closet with built-ins, double sinks, and a private patio. Park your vehicles in the spacious two-car garage, complete with storage and a convenient garage door opener. Situated on a charming cul-de-sac, this home offers a low-maintenance yard, with sprinklers patios for the potted raised garden, espalier fruit trees, all providing you the freedom to savor life without the hassle. Indulge in the community's myriad of amenities such as pickle ball, heated pool, fitness room, tennis courts, game rooms, ballroom, clubhouse and more. It's the ideal retreat for or those gearing up for it! Don't miss out on this opportunity to call 15633 NE Russell Place your home sweet home! [Home Energy Score = 5. HES Report at https://rpt.greenbuildingregistry.com/hes/OR10198745]
Location
State OR
County Multnomah
Area _142
Zoning R5
Rooms
Basement Crawl Space
Interior
Interior Features Ceiling Fan, Engineered Hardwood, Garage Door Opener, Granite, High Ceilings, High Speed Internet, Laminate Flooring, Laundry, Skylight, Tile Floor, Vaulted Ceiling, Wallto Wall Carpet
Heating Forced Air
Cooling Central Air
Fireplaces Number 1
Fireplaces Type Gas
Appliance Builtin Oven, Builtin Range, Dishwasher, Disposal, Down Draft, Granite, Microwave, Pantry, Plumbed For Ice Maker
Exterior
Exterior Feature Covered Patio, Patio, Raised Beds, Sprinkler, Storm Door, Yard
Parking Features Attached
Garage Spaces 2.0
Roof Type Composition
Garage Yes
Building
Lot Description Commons, Cul_de_sac, Green Belt, Level
Story 1
Foundation Concrete Perimeter
Sewer Public Sewer
Water Public Water
Level or Stories 1
Schools
Elementary Schools Margaret Scott
Middle Schools H.B. Lee
High Schools Reynolds
Others
HOA Name One-time move-in-transfer fee. Annual dues are $450.00 per resident annually.
Senior Community Yes
Acceptable Financing Cash, Conventional, FHA, StateGILoan, VALoan
Listing Terms Cash, Conventional, FHA, StateGILoan, VALoan
Read Less Info
Want to know what your home might be worth? Contact us for a FREE valuation!

Our team is ready to help you sell your home for the highest possible price ASAP


"My job is to find and attract mastery-based agents to the office, protect the culture, and make sure everyone is happy! "







