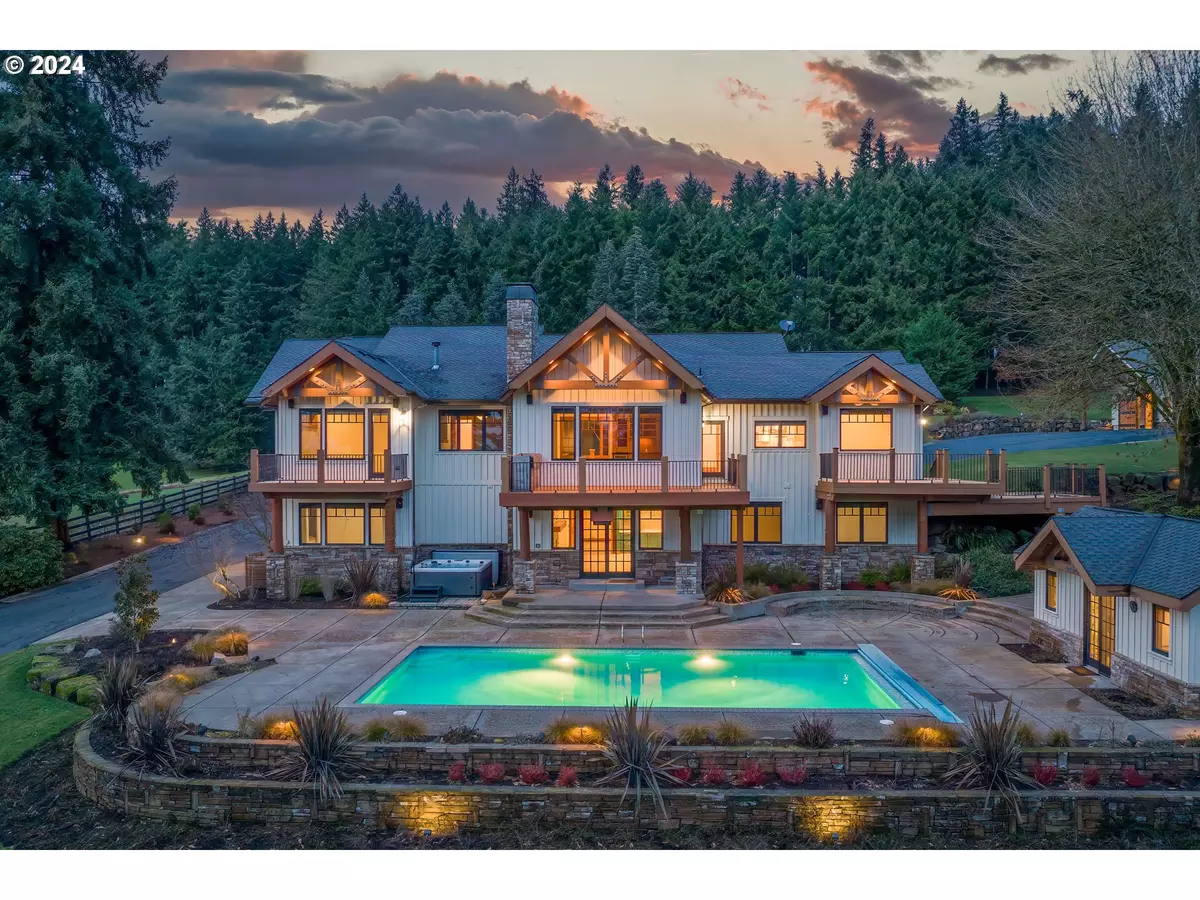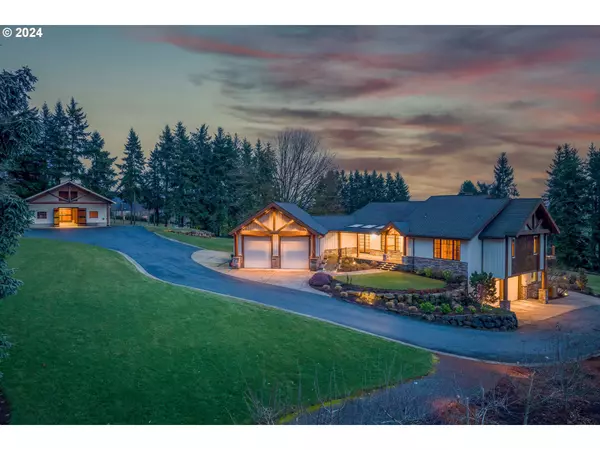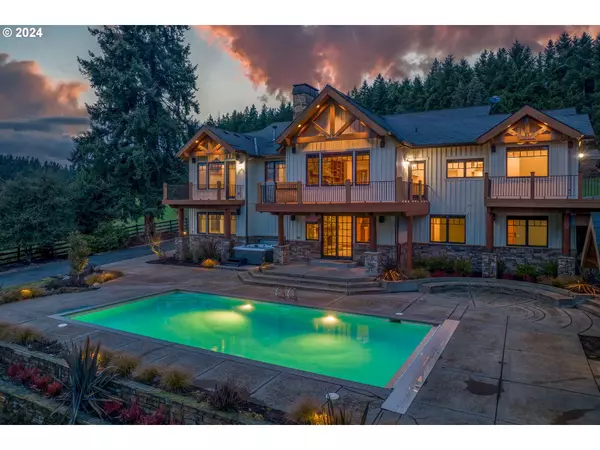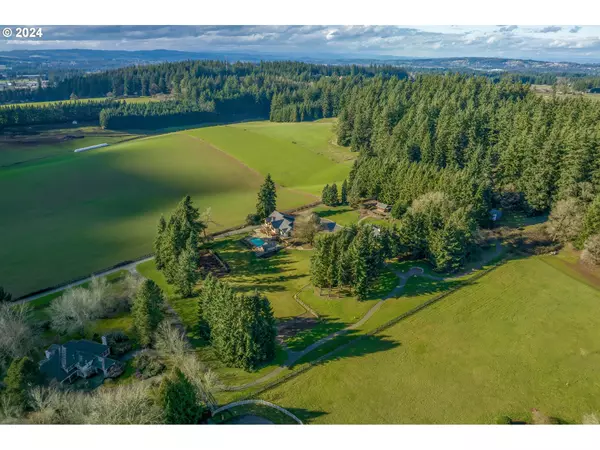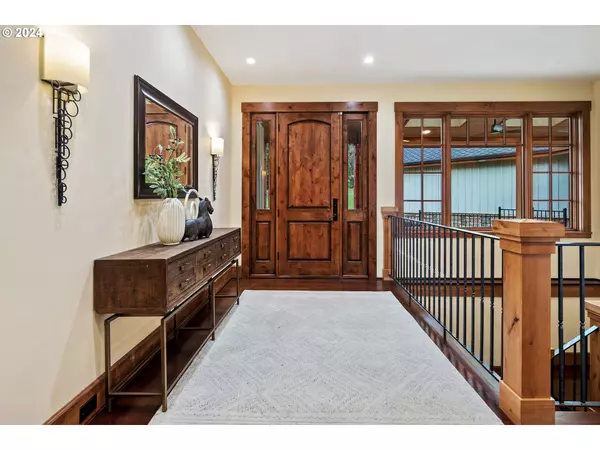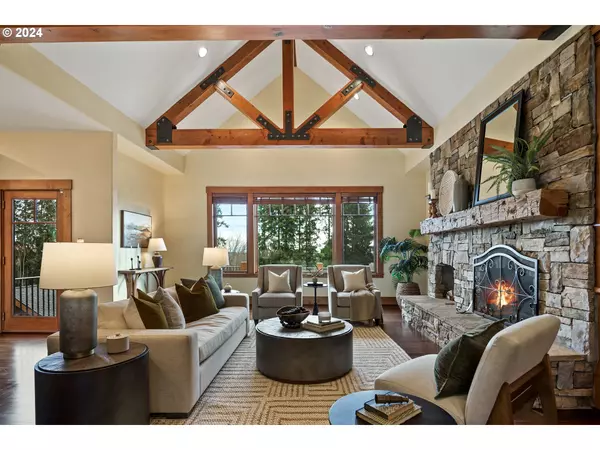Bought with Thoroughbred Real Estate Group Inc
$2,695,000
$2,695,000
For more information regarding the value of a property, please contact us for a free consultation.
5 Beds
5.1 Baths
5,429 SqFt
SOLD DATE : 03/20/2024
Key Details
Sold Price $2,695,000
Property Type Single Family Home
Sub Type Single Family Residence
Listing Status Sold
Purchase Type For Sale
Square Footage 5,429 sqft
Price per Sqft $496
MLS Listing ID 24519258
Sold Date 03/20/24
Style Craftsman, Custom Style
Bedrooms 5
Full Baths 5
Year Built 2002
Annual Tax Amount $28,362
Tax Year 2023
Lot Size 5.580 Acres
Property Description
Come home to your own private Northwest lodge-style resort nestled on 5.5+ gorgeous acres in the quiet Stafford countryside. Unmatched outdoor living and recreation space recently tuned to perfection by Dennis' 7 Dees including a sparkling pool with an outdoor projector and screen perfect for dive-in movie night, a pool house, a hot tub, a lush, flat grass lawn ideal for entertaining and sports, a disc golf tee and basket, a saloon-style outbuilding and fire pit, a four-stall barn ready for it's next era as a home gym, entertaining space, event venue - the opportunities are limitless - all surrounded by a gravel walking path with landscape lighting. The warm and welcoming home has a freshly painted exterior and a layout perfect for entertaining and enjoying time with friends and family. Gorgeous, rustic beams, hardwood floors and finely crafted millwork create the ideal aesthetic for this countryside retreat that feels much farther away than its Tualatin address. Deluxe primary suite on the main floor, wine cellar, 2 two-car garages and laundry rooms on both floors. Gated entry with a long, pastoral drive bordering a neighboring hay field, ample parking for guests and a vacation where you live property everyone will love.
Location
State OR
County Washington
Area _151
Zoning AF-5
Rooms
Basement Finished, Full Basement
Interior
Interior Features Hardwood Floors, High Ceilings, Laundry, Soaking Tub, Vaulted Ceiling, Wallto Wall Carpet
Heating Forced Air
Cooling Central Air
Fireplaces Number 3
Fireplaces Type Gas, Wood Burning
Appliance Builtin Oven, Builtin Refrigerator, Convection Oven, Dishwasher, Disposal, Double Oven, Granite, Island, Pantry, Stainless Steel Appliance
Exterior
Exterior Feature Barn, Covered Patio, Deck, Fenced, Outbuilding, Patio, Sprinkler, Yard
Parking Features Attached
Garage Spaces 4.0
View Trees Woods, Valley
Roof Type Composition
Garage Yes
Building
Lot Description Gated, Gentle Sloping, Private, Secluded
Story 2
Sewer Septic Tank
Water Well
Level or Stories 2
Schools
Elementary Schools Boeckman Creek
Middle Schools Meridian Creek
High Schools Wilsonville
Others
Senior Community No
Acceptable Financing Cash, Conventional
Listing Terms Cash, Conventional
Read Less Info
Want to know what your home might be worth? Contact us for a FREE valuation!

Our team is ready to help you sell your home for the highest possible price ASAP

"My job is to find and attract mastery-based agents to the office, protect the culture, and make sure everyone is happy! "


