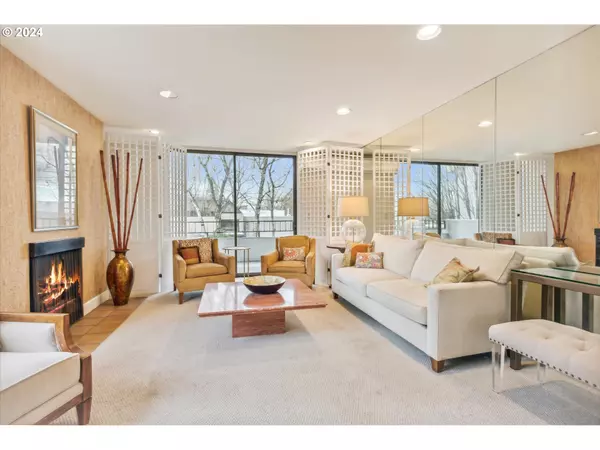Bought with Paris Group Realty LLC
$499,500
$499,500
For more information regarding the value of a property, please contact us for a free consultation.
2 Beds
2 Baths
1,593 SqFt
SOLD DATE : 03/20/2024
Key Details
Sold Price $499,500
Property Type Condo
Sub Type Condominium
Listing Status Sold
Purchase Type For Sale
Square Footage 1,593 sqft
Price per Sqft $313
Subdivision American Plaza Towers
MLS Listing ID 23663793
Sold Date 03/20/24
Style Stories1, Contemporary
Bedrooms 2
Full Baths 2
Condo Fees $968
HOA Fees $968/mo
Year Built 1980
Annual Tax Amount $8,305
Tax Year 2023
Property Description
Welcome to your Urban oasis nestled in the heart of Downtown. This coveted North end unit offers the perfect blend of modern updates and convenience, presenting an opportunity for comfortable city living. Enjoy the spacious open floor plan with bright & airy GREAT ROOM, gas fireplace, wood floors and REMODELED KITCHEN with heated tile floors & updated BATHS. Two generously sized beds include OWNERS SUITE with custom closet & luxurious bath. VERSATILE DEN with blt-in murphy bed easily transforms for guest, home office or cozy retreat. TWO BALCONIES offer the perfect vantage points to enjoy the City scape & Mt Hood views. DEEDED PARKING & STORAGE UNIT add extra convenience. Central location on the bus, MAX & Streetcar lines. Near OHSU, PSU, Waterfront and all the fun downtown Shops, Restaurants, Theatre & Music events. Don't miss out on this rare opportunity to experience Urban living at its finest!
Location
State OR
County Multnomah
Area _148
Interior
Interior Features Ceiling Fan, Elevator, Engineered Hardwood, Garage Door Opener, Granite, Hardwood Floors, Indoor Pool, Murphy Bed, Slate Flooring, Washer Dryer
Heating Mini Split
Cooling Mini Split
Fireplaces Number 1
Fireplaces Type Gas
Appliance Appliance Garage, Convection Oven, Dishwasher, Disposal, Free Standing Range, Free Standing Refrigerator, Granite, Island, Plumbed For Ice Maker, Range Hood, Solid Surface Countertop, Stainless Steel Appliance
Exterior
Exterior Feature In Ground Pool
Parking Features Attached
Garage Spaces 1.0
View City, Mountain
Garage Yes
Building
Lot Description Level, Light Rail, On Busline, Private
Story 1
Foundation Concrete Perimeter
Sewer Public Sewer
Water Public Water
Level or Stories 1
Schools
Elementary Schools Ainsworth
Middle Schools West Sylvan
High Schools Lincoln
Others
Senior Community No
Acceptable Financing Cash, Conventional, FHA
Listing Terms Cash, Conventional, FHA
Read Less Info
Want to know what your home might be worth? Contact us for a FREE valuation!

Our team is ready to help you sell your home for the highest possible price ASAP


"My job is to find and attract mastery-based agents to the office, protect the culture, and make sure everyone is happy! "







