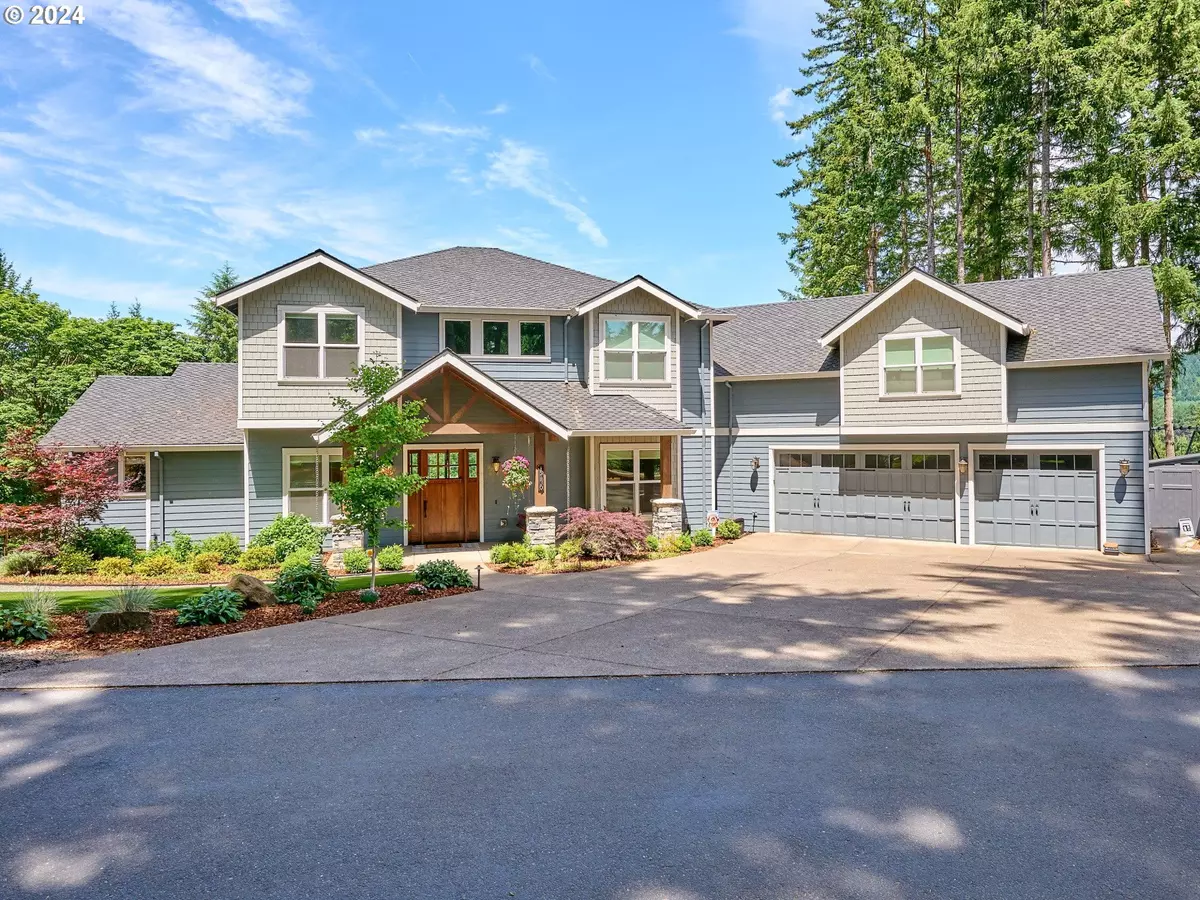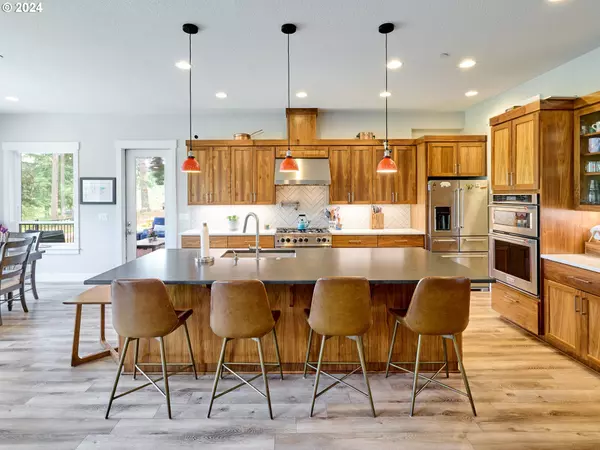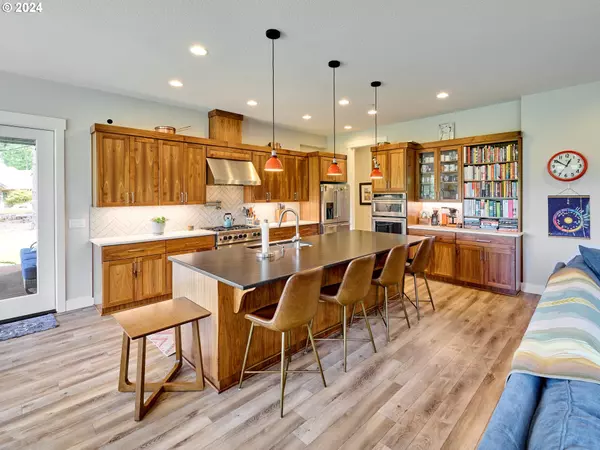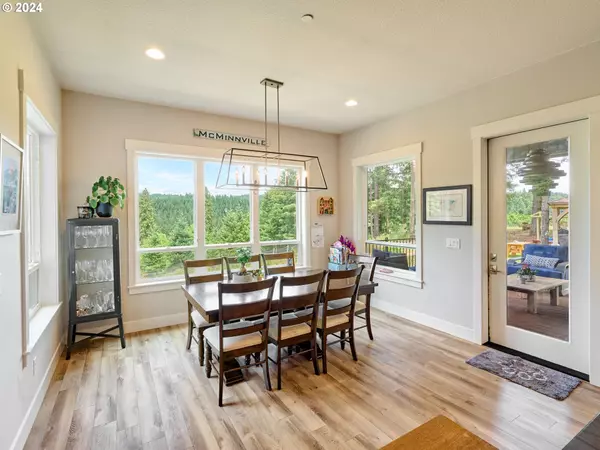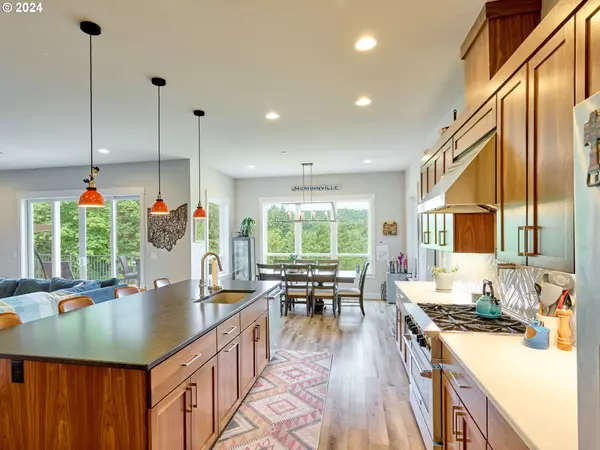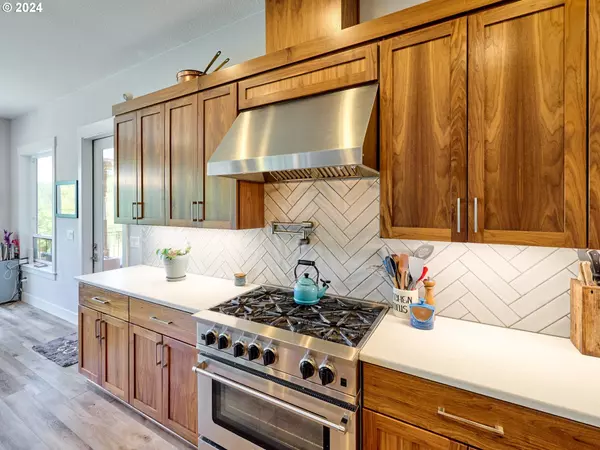Bought with Baker Street Real Estate, LLC
$1,500,000
$1,425,000
5.3%For more information regarding the value of a property, please contact us for a free consultation.
4 Beds
3.1 Baths
4,290 SqFt
SOLD DATE : 03/14/2024
Key Details
Sold Price $1,500,000
Property Type Single Family Home
Sub Type Single Family Residence
Listing Status Sold
Purchase Type For Sale
Square Footage 4,290 sqft
Price per Sqft $349
MLS Listing ID 24263460
Sold Date 03/14/24
Style Stories2, Contemporary
Bedrooms 4
Full Baths 3
Year Built 2018
Annual Tax Amount $5,596
Tax Year 2022
Lot Size 2.280 Acres
Property Description
Located on 2+ incredible acres, this exquisite custom home, completed in 2018, is a testament to luxury living. Meticulously maintained and thoughtfully upgraded, this residence offers a blend of modern elegance and comfort. And you get your own small vineyard with Pinot Noir and Chardonnay! Interior Features:* Open plan first floor for seamless living* Walnut cabinetry in the kitchen and great room* High-end appliances and fixtures throughout* Large wine cellar with a capacity for 800-900 bottles* Mudroom with custom cabinetry* First-floor master suite with a luxurious master bath and a huge walk-in steam shower* Secret tub room with large soaking tub and views of the vineyard* Currently, 3 well-sized upstairs bedrooms, one with an ensuite bathroom* Extra-large bonus room, perfect for entertainment, with custom cabinetry, wet bar, dishwasher, skylight, hardwood floors, and more* Smart home features* High efficiency heat pump/furnace and AC units for both floors* Blown-in insulation for low utility bills Exterior Features:* Hardiplank siding* 50-year presidential roof for durability* Covered deck off the kitchen with Trex decking and a propane hookup* Extra-large Trex deck off the back, extending from the great room to the master suite, featuring a private area for a hot tub (included)* 240 Volt outlet in the garage EV Charging Outdoor Oasis:* Professionally planted and maintained vineyard with approximately 400 Pinot Noir vines and 200 Chardonnay vines* Extensive professional landscaping designed by McMinnville's top Landscape Architect* Top-of-the-line synthetic turf for easy maintenance* Fire pit and seating area off the back for cozy evenings* Grillzebo with an wood-fired pizza oven included* Drip irrigation system View and Privacy: The pictures may not do justice to the breathtaking views and privacy this home offers. Overlooking Miller Woods, enjoy a view that will never be developed, ensuring tranquility and serenity.
Location
State OR
County Yamhill
Area _156
Zoning VLDR-2.
Rooms
Basement Crawl Space
Interior
Interior Features Air Cleaner, Ceiling Fan, Dual Flush Toilet, Garage Door Opener, High Ceilings, High Speed Internet, Home Theater, Jetted Tub, Laundry, Quartz, Soaking Tub, Tile Floor, Vinyl Floor, Washer Dryer
Heating Heat Pump
Cooling Central Air
Fireplaces Number 1
Fireplaces Type Propane
Appliance Builtin Oven, Convection Oven, Cook Island, Disposal, Free Standing Gas Range, Gas Appliances, Granite, Island, Microwave, Pantry, Pot Filler, Quartz, Range Hood, Stainless Steel Appliance
Exterior
Exterior Feature Covered Deck, Deck, Fire Pit, Free Standing Hot Tub, Gas Hookup, Gazebo, Patio, R V Parking, Yard
Garage Spaces 3.0
View Territorial, Trees Woods, Vineyard
Garage No
Building
Lot Description Cul_de_sac
Story 2
Foundation Concrete Perimeter
Sewer Septic Tank
Water Shared Well
Level or Stories 2
Schools
Elementary Schools Memorial
Middle Schools Patton
High Schools Mcminnville
Others
Senior Community No
Acceptable Financing Cash, Conventional, VALoan
Listing Terms Cash, Conventional, VALoan
Read Less Info
Want to know what your home might be worth? Contact us for a FREE valuation!

Our team is ready to help you sell your home for the highest possible price ASAP

"My job is to find and attract mastery-based agents to the office, protect the culture, and make sure everyone is happy! "


