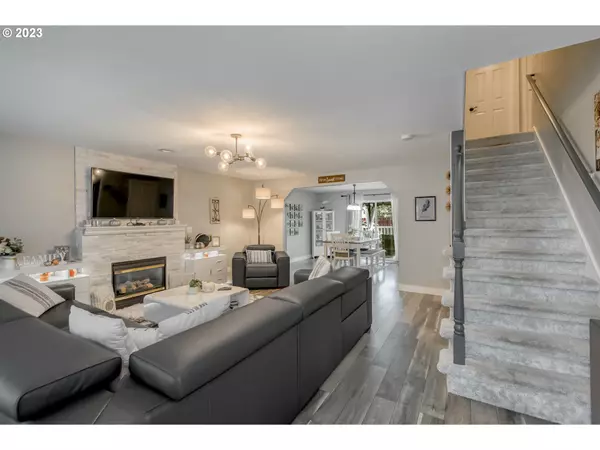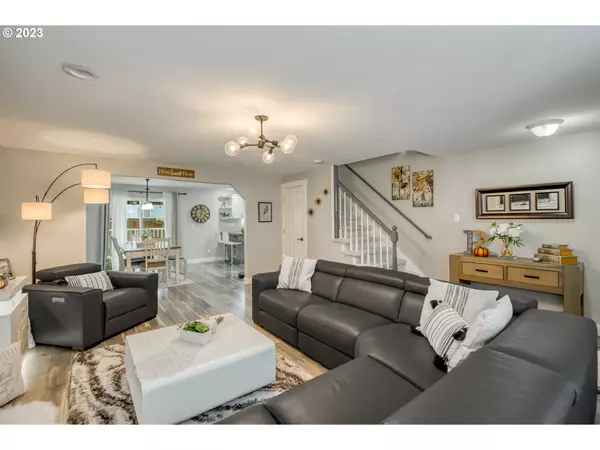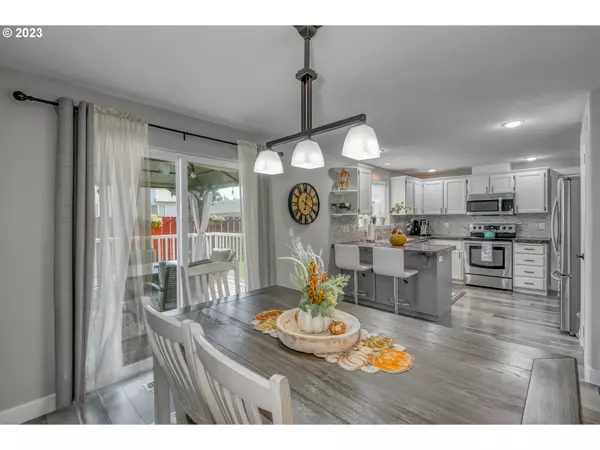Bought with MORE Realty
$560,000
$559,000
0.2%For more information regarding the value of a property, please contact us for a free consultation.
5 Beds
3 Baths
2,542 SqFt
SOLD DATE : 03/13/2024
Key Details
Sold Price $560,000
Property Type Single Family Home
Sub Type Single Family Residence
Listing Status Sold
Purchase Type For Sale
Square Footage 2,542 sqft
Price per Sqft $220
MLS Listing ID 24428879
Sold Date 03/13/24
Style Stories2, Traditional
Bedrooms 5
Full Baths 3
Year Built 2001
Annual Tax Amount $5,575
Tax Year 2023
Lot Size 5,662 Sqft
Property Description
Multi-generation home features 5 bedrooms, 3 full bathrooms. Original house features 3 bedrooms, 2 full bathrooms large Living room with gas burning fireplace-Formal dining room with slider to fully fenced backyard. Updated kitchen with tile granite counters, LVP laminate floors, newer SS appliances. Huge Master bedroom with walk-in closet, window-nook, full bathroom w/skylight. Newly added separate living quarters including 2 nice size bedrooms, large living room, Full kitchen, Standing shower bathroom and its own entrance. This separate living space could be ideal for rental and income producing while you occupy and enjoy the entire house. New roof, freshly painted interior, sprinkler system in the backyard. Plenty of parking in front of the house. Convenient Location, near to Glendoveer Golf Course.
Location
State OR
County Multnomah
Area _142
Rooms
Basement Crawl Space
Interior
Interior Features Engineered Hardwood, High Speed Internet, Laminate Flooring, Laundry, Separate Living Quarters Apartment Aux Living Unit
Heating Forced Air, Mini Split
Cooling Central Air
Fireplaces Number 1
Fireplaces Type Gas
Appliance Cook Island, Dishwasher, Disposal, Free Standing Range, Free Standing Refrigerator, Island, Microwave, Pantry, Plumbed For Ice Maker, Stainless Steel Appliance, Tile
Exterior
Exterior Feature Patio, Porch, Private Road, Tool Shed, Yard
Parking Features Converted
Roof Type Composition
Garage Yes
Building
Lot Description Cul_de_sac, Level, Private, Secluded
Story 2
Foundation Concrete Perimeter
Sewer Public Sewer
Water Public Water
Level or Stories 2
Schools
Elementary Schools Russell
Middle Schools Parkrose
High Schools Parkrose
Others
Senior Community No
Acceptable Financing Cash, Conventional, FHA, VALoan
Listing Terms Cash, Conventional, FHA, VALoan
Read Less Info
Want to know what your home might be worth? Contact us for a FREE valuation!

Our team is ready to help you sell your home for the highest possible price ASAP


"My job is to find and attract mastery-based agents to the office, protect the culture, and make sure everyone is happy! "







