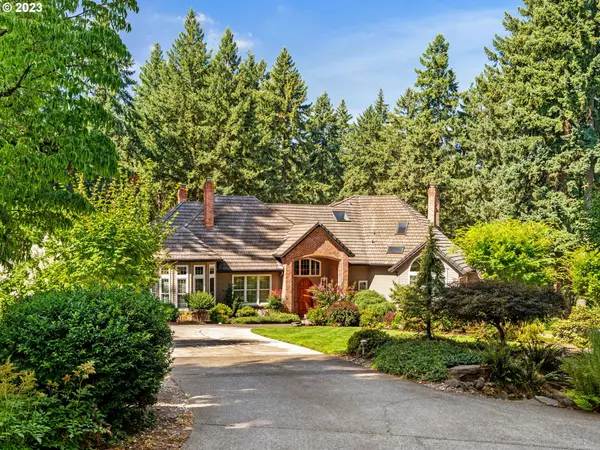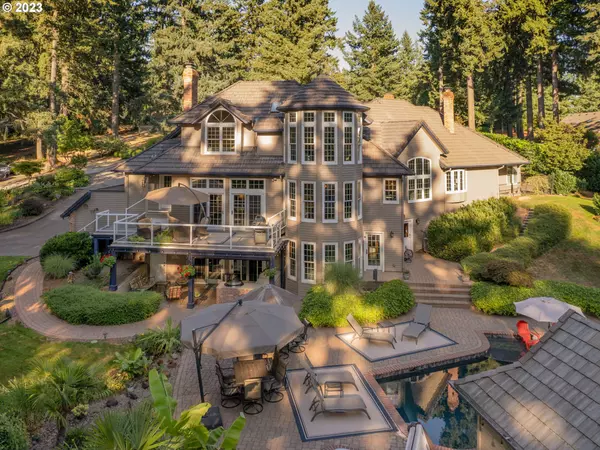Bought with Coldwell Banker Bain
$2,200,000
$2,350,000
6.4%For more information regarding the value of a property, please contact us for a free consultation.
4 Beds
4.3 Baths
5,895 SqFt
SOLD DATE : 03/08/2024
Key Details
Sold Price $2,200,000
Property Type Single Family Home
Sub Type Single Family Residence
Listing Status Sold
Purchase Type For Sale
Square Footage 5,895 sqft
Price per Sqft $373
Subdivision Antioch Downs Commons
MLS Listing ID 23322232
Sold Date 03/08/24
Style Custom Style, Tri Level
Bedrooms 4
Full Baths 4
Year Built 1988
Annual Tax Amount $29,051
Tax Year 2023
Lot Size 5.000 Acres
Property Description
Don't miss the opportunity to own in the sought-after Stafford Hills, where land is worth its weight in gold. Nestled on a serene dead-end road, this 5-acre estate offers a picturesque backdrop of lush, forest-like surroundings that create a sense of privacy and seclusion, all while being just moments from amenities and access to I-205, I-5, and the scenic back roads to Wilsonville. Step into a lifestyle designed for savoring life's finer moments. Picture yourself in the heart of the 5,865-square-foot main house, where the gourmet kitchen becomes the hub of culinary creativity, boasting honed leather granite countertops, top-tier appliances, and a walk-in pantry that invites exploration. Venture further and discover diverse gathering spaces whether the captivating lower level with its darkroom, billiard/game area, kitchenette, and wine storage, or the outdoor oasis featuring a built-in kitchen, covered patio, pool, and hot tub - a haven for creating cherished memories. Experience the warmth and unique Northwest charm exuded throughout with box beam ceilings, solid core doors, custom built-ins, and all-wood windows that frame moments in time. Imagine evenings spent in the great room by the floor-to-ceiling stone fireplace and the timeless grace of original walnut-stained oak floors. For those who seek multi-generational living or the perfect guest quarters or workplace, the private one-bedroom guest home just a stone's throw away stands ready, offering a retreat complete with a kitchen, living room, bath, and loft, a space where stories unfold. With its impressive design touches, impeccable maintenance, ample living space, extensive storage, access to top-rated schools, and convenient location, this is the perfect opportunity to create the family estate you've always dreamt of. The prospect of a forest tax deferral adds a unique chapter to the story of this remarkable offering. Your extraordinary Stafford Hills experience awaits, don't let it slip away.
Location
State OR
County Clackamas
Area _151
Zoning RRFF5
Rooms
Basement Exterior Entry, Finished, Full Basement
Interior
Interior Features Floor3rd, Ceiling Fan, Garage Door Opener, Granite, Hardwood Floors, Heated Tile Floor, High Ceilings, High Speed Internet, Laundry, Marble, Plumbed For Central Vacuum, Separate Living Quarters Apartment Aux Living Unit, Soaking Tub, Wainscoting, Wallto Wall Carpet, Washer Dryer
Heating Forced Air, Mini Split, Zoned
Cooling Central Air
Fireplaces Number 4
Fireplaces Type Gas, Wood Burning
Appliance Builtin Oven, Builtin Range, Builtin Refrigerator, Convection Oven, Cook Island, Dishwasher, Disposal, Double Oven, Down Draft, Gas Appliances, Granite, Instant Hot Water, Island, Microwave, Pantry, Plumbed For Ice Maker, Trash Compactor
Exterior
Exterior Feature Accessory Dwelling Unit, Builtin Hot Tub, Covered Patio, Deck, Dog Run, Free Standing Hot Tub, Garden, Guest Quarters, Patio, Pool, Porch, Second Residence, Security Lights, Sprinkler, Water Sense Irrigation, Yard
Parking Features Attached, Oversized
Garage Spaces 3.0
View Creek Stream, Seasonal, Trees Woods
Roof Type Slate
Garage Yes
Building
Lot Description Cul_de_sac, Gated, Gentle Sloping, Seasonal
Story 3
Foundation Concrete Perimeter
Sewer Septic Tank, Standard Septic
Water Well
Level or Stories 3
Schools
Elementary Schools Boeckman Creek
Middle Schools Meridian Creek
High Schools Wilsonville
Others
Senior Community No
Acceptable Financing Cash, Conventional
Listing Terms Cash, Conventional
Read Less Info
Want to know what your home might be worth? Contact us for a FREE valuation!

Our team is ready to help you sell your home for the highest possible price ASAP

"My job is to find and attract mastery-based agents to the office, protect the culture, and make sure everyone is happy! "







