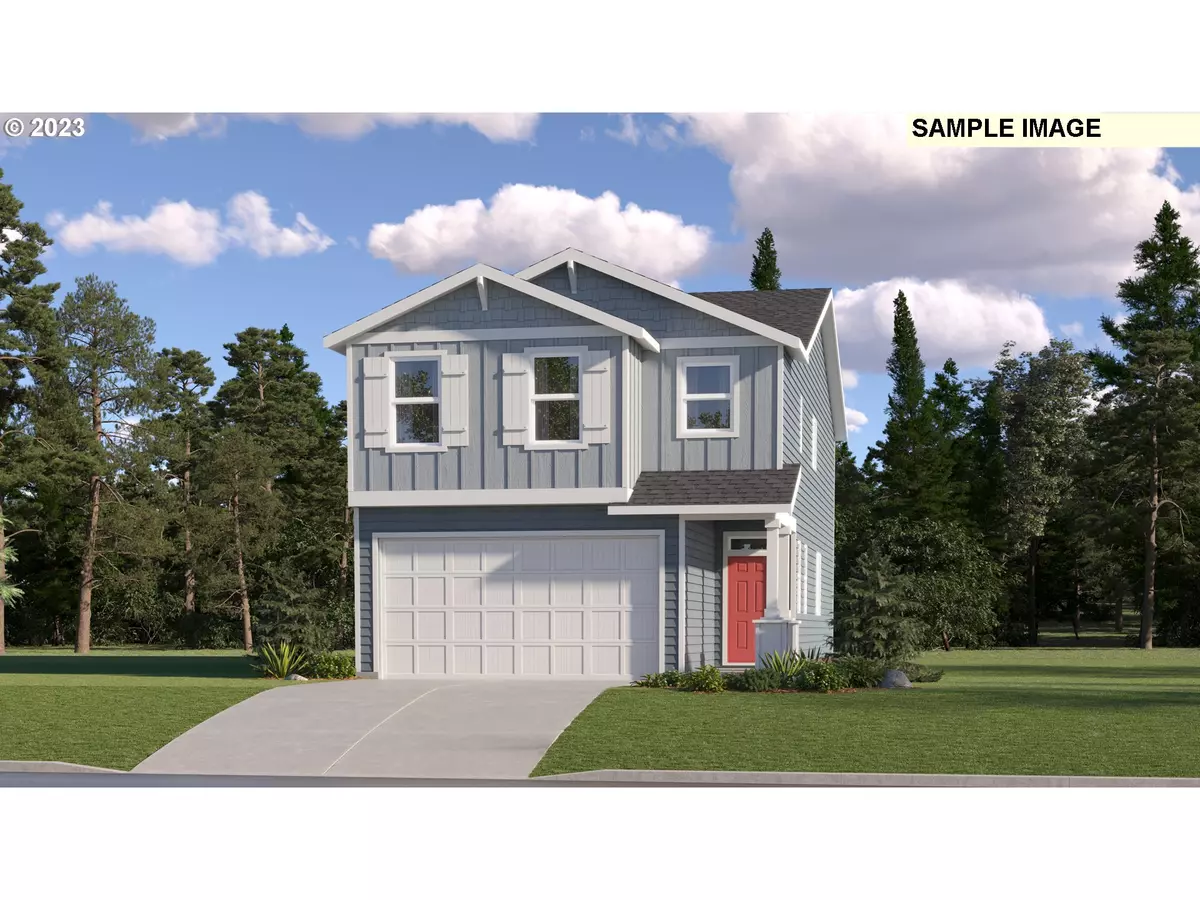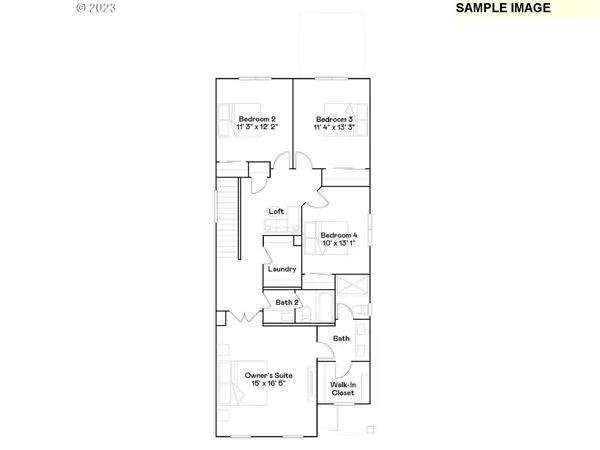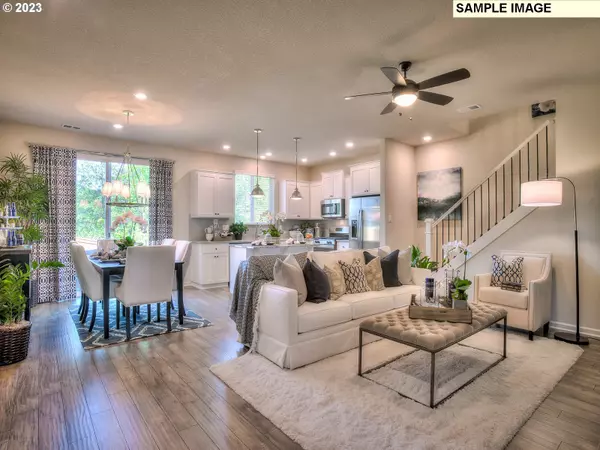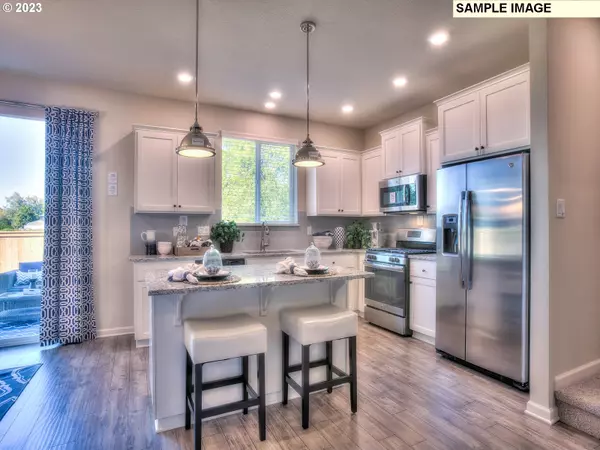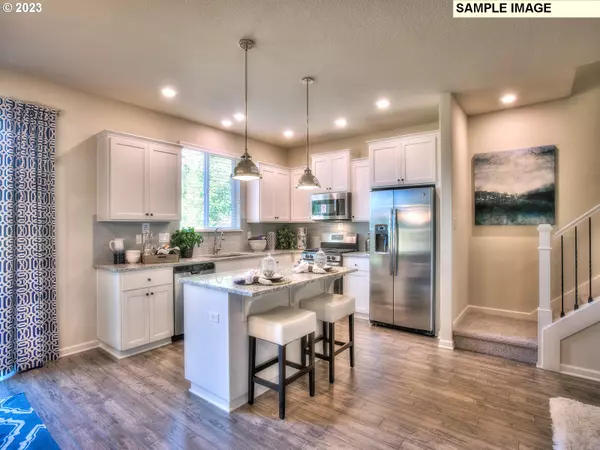Bought with Non Rmls Broker
$596,200
$589,900
1.1%For more information regarding the value of a property, please contact us for a free consultation.
4 Beds
2.1 Baths
2,056 SqFt
SOLD DATE : 02/23/2024
Key Details
Sold Price $596,200
Property Type Single Family Home
Sub Type Single Family Residence
Listing Status Sold
Purchase Type For Sale
Square Footage 2,056 sqft
Price per Sqft $289
MLS Listing ID 24378799
Sold Date 02/23/24
Style Stories2, Craftsman
Bedrooms 4
Full Baths 2
Condo Fees $31
HOA Fees $31/mo
Year Built 2024
Property Description
Elevate your living experience in Tualatin, Oregon, with this captivating new home. Boasting 4 bedrooms, this open-concept masterpiece is designed for modern comfort. The heart of the home is adorned with sleek quartz counters, offering both elegance and functionality. Abundant natural light graces every corner, highlighting the meticulous craftsmanship. Positioned on a corner lot, this residence exudes curb appeal and provides ample outdoor space. Immerse yourself in the perfect blend of style and convenience, where the charm of Craftsman architecture meets contemporary living. Your dream home awaits, a harmonious fusion of timeless design and Tualatin's vibrant community.
Location
State OR
County Washington
Area _151
Rooms
Basement Crawl Space
Interior
Interior Features Garage Door Opener, High Ceilings, Laminate Flooring, Laundry, Wallto Wall Carpet
Heating Forced Air95 Plus
Cooling Air Conditioning Ready
Fireplaces Number 1
Fireplaces Type Gas
Appliance Dishwasher, Disposal, Free Standing Gas Range, Island, Microwave, Pantry, Plumbed For Ice Maker, Quartz
Exterior
Exterior Feature Fenced, Patio, Sprinkler, Yard
Parking Features Attached
Garage Spaces 2.0
Roof Type Composition
Garage Yes
Building
Lot Description Level
Story 2
Foundation Concrete Perimeter, Pillar Post Pier, Stem Wall
Sewer Public Sewer
Water Public Water
Level or Stories 2
Schools
Elementary Schools Hawks View
Middle Schools Sherwood
High Schools Sherwood
Others
Senior Community No
Acceptable Financing Cash, Conventional, FHA, VALoan
Listing Terms Cash, Conventional, FHA, VALoan
Read Less Info
Want to know what your home might be worth? Contact us for a FREE valuation!

Our team is ready to help you sell your home for the highest possible price ASAP

"My job is to find and attract mastery-based agents to the office, protect the culture, and make sure everyone is happy! "


