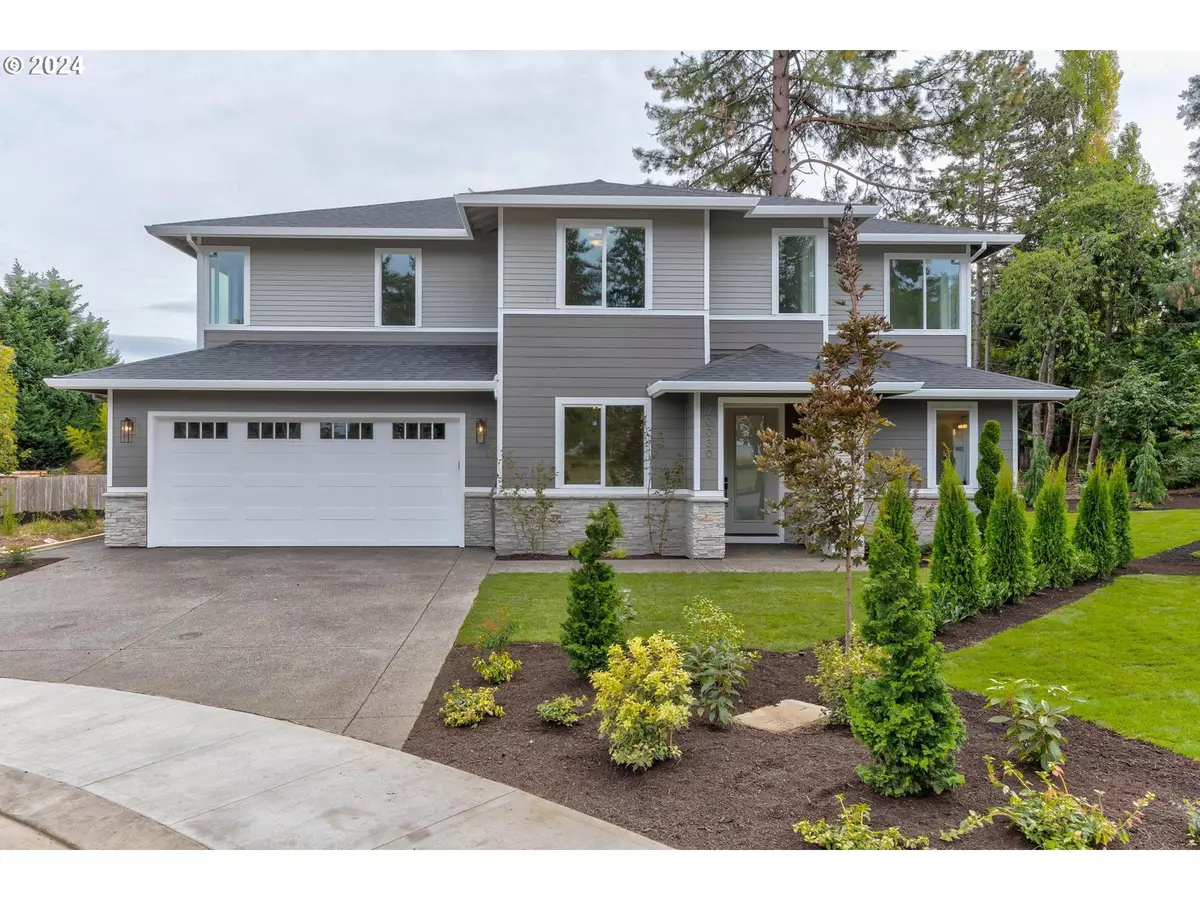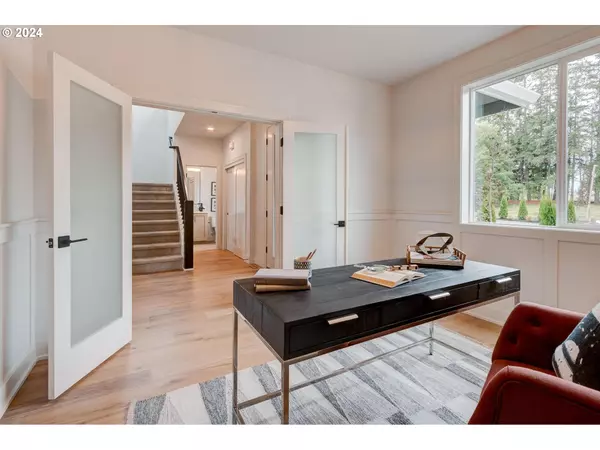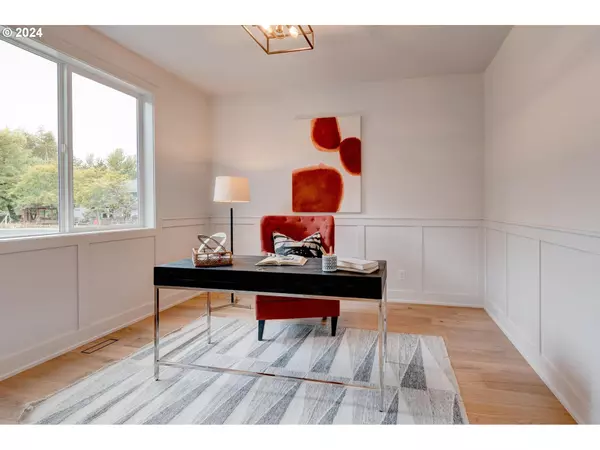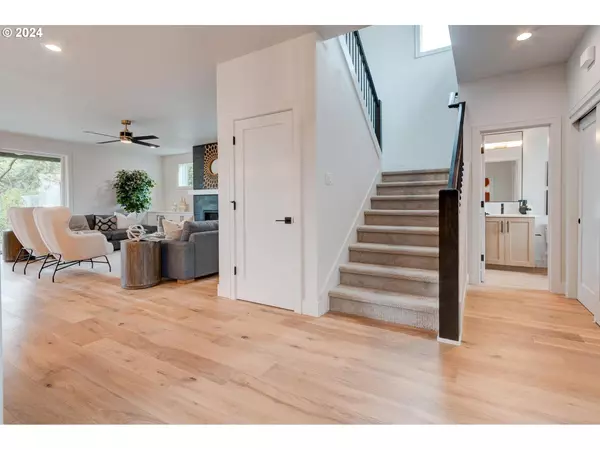Bought with NextHome Next Chapter
$1,030,000
$1,050,000
1.9%For more information regarding the value of a property, please contact us for a free consultation.
5 Beds
3.1 Baths
3,041 SqFt
SOLD DATE : 03/01/2024
Key Details
Sold Price $1,030,000
Property Type Single Family Home
Sub Type Single Family Residence
Listing Status Sold
Purchase Type For Sale
Square Footage 3,041 sqft
Price per Sqft $338
MLS Listing ID 24695678
Sold Date 03/01/24
Style Stories2, Contemporary
Bedrooms 5
Full Baths 3
Year Built 2023
Annual Tax Amount $1,858
Tax Year 2023
Lot Size 6,969 Sqft
Property Description
Just completed. Welcome to Sagert Grove, a brand new subdivision of custom luxury homes built by local and trusted Street of Dreams builder. This NW Contemporary home is tucked into a private cul-de-sac just blocks from shops, restaurants and Tualatin High School. No detail has been overlooked in this functional open concept layout, which includes guest quarters with a full bath and an office on the main floor. The gourmet kitchen is made perfect for entertaining with a dual fuel stainless steel Jenn-Air appliance package, large quartz island, pantry and high-end finishes. The great room has a beautifully finished gas fireplace with built-ins and large sliding doors leading to the covered patio. Upstairs you'll find the remaining four bedrooms including a dreamy owner's suite with large walk-in closet, spa like ensuite with soaking tub, all tile shower and a gorgeous double vanity. The fourth bedroom would be a great bonus room. The laundry room has storage and a sink. The low maintenance yard is fenced and landscaped with sprinklers. High energy efficient gas appliances, ecobee thermostat, EV charging outlet and so much more. This turnkey modern beauty was is ready to welcome you home.
Location
State OR
County Washington
Area _151
Rooms
Basement Crawl Space
Interior
Interior Features Ceiling Fan, Engineered Hardwood, Garage Door Opener, High Ceilings, High Speed Internet, Laundry, Plumbed For Central Vacuum, Quartz, Soaking Tub
Heating E N E R G Y S T A R Qualified Equipment, Forced Air95 Plus
Cooling Central Air
Fireplaces Number 1
Fireplaces Type Gas
Appliance Builtin Range, Dishwasher, Disposal, E N E R G Y S T A R Qualified Appliances, Gas Appliances, Island, Microwave, Pantry, Plumbed For Ice Maker, Quartz, Range Hood, Stainless Steel Appliance
Exterior
Exterior Feature Covered Patio, Fenced, Gas Hookup, Sprinkler, Yard
Parking Features Attached
Garage Spaces 2.0
View Territorial
Roof Type Composition
Garage Yes
Building
Lot Description Cul_de_sac, Level
Story 2
Foundation Concrete Perimeter
Sewer Public Sewer
Water Public Water
Level or Stories 2
Schools
Elementary Schools Tualatin
Middle Schools Hazelbrook
High Schools Tualatin
Others
Senior Community No
Acceptable Financing Cash, Conventional, VALoan
Listing Terms Cash, Conventional, VALoan
Read Less Info
Want to know what your home might be worth? Contact us for a FREE valuation!

Our team is ready to help you sell your home for the highest possible price ASAP

"My job is to find and attract mastery-based agents to the office, protect the culture, and make sure everyone is happy! "







