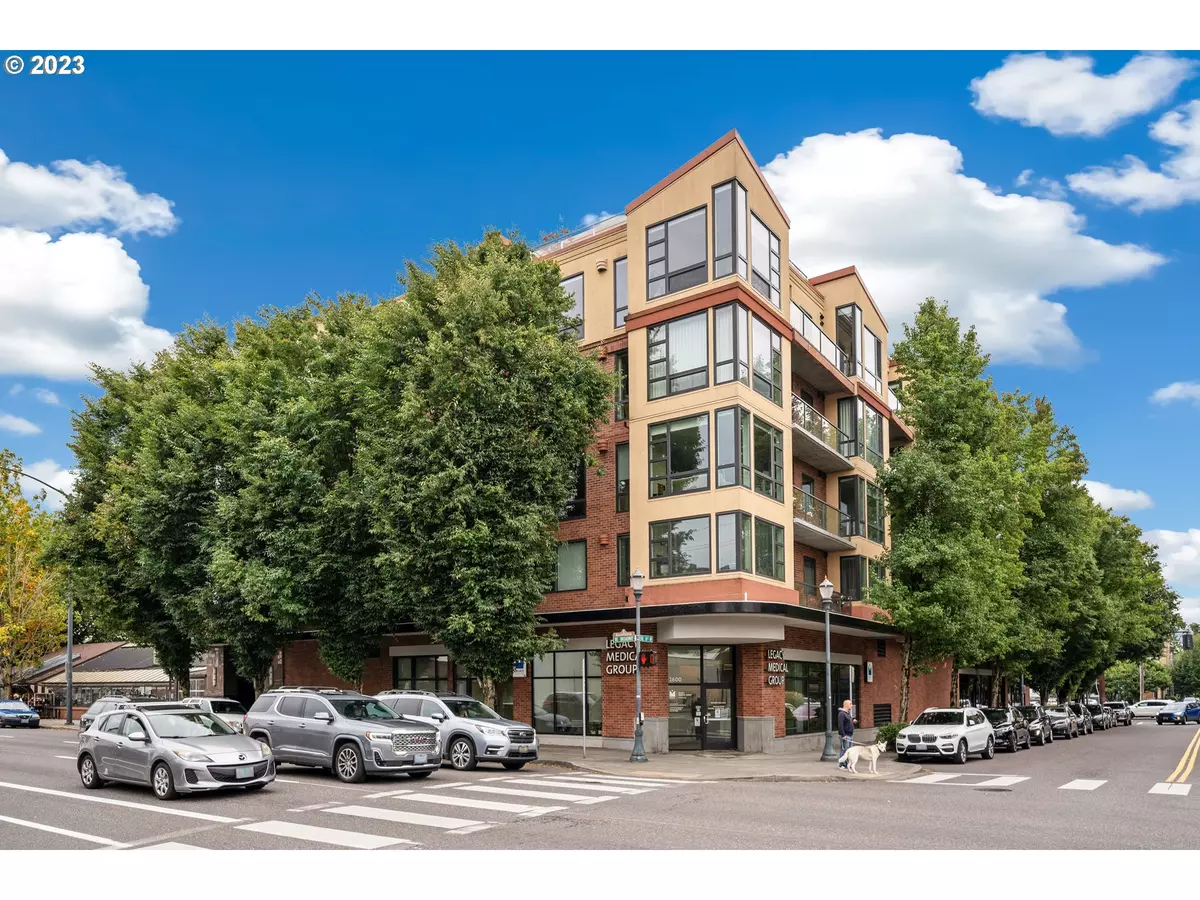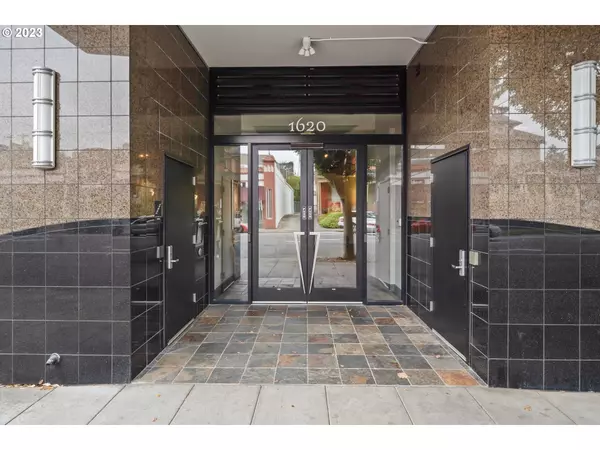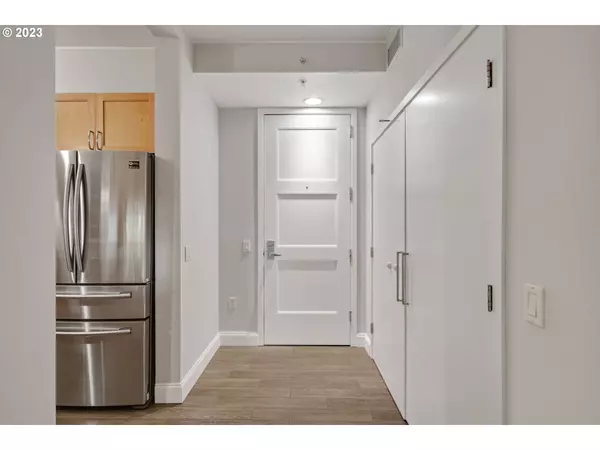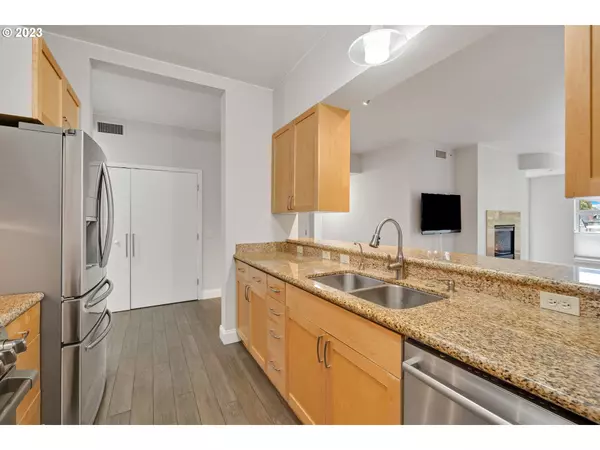Bought with Windermere Realty Trust
$520,000
$530,000
1.9%For more information regarding the value of a property, please contact us for a free consultation.
2 Beds
2 Baths
1,278 SqFt
SOLD DATE : 02/22/2024
Key Details
Sold Price $520,000
Property Type Condo
Sub Type Condominium
Listing Status Sold
Purchase Type For Sale
Square Footage 1,278 sqft
Price per Sqft $406
Subdivision Sullivan'S Gulch / Irvington
MLS Listing ID 23262528
Sold Date 02/22/24
Style Stories1, Contemporary
Bedrooms 2
Full Baths 2
Condo Fees $685
HOA Fees $685/mo
Year Built 2005
Annual Tax Amount $8,858
Tax Year 2023
Property Description
This is a lovely contemporary condo with great natural light and mindful design details. Walls of windows ensure maximum morning light. Enjoy the view through the trees to low-traffic NE 17th St that adds a touch of tranquility in the city. The generous Primary Suite with a large walk-in closet offers ample storage, and the second bedroom with balcony access provides a charming outdoor space. In the living room, the gas fireplace and custom built bookshelves add warmth and character to the the space. Additional custom storage shelves in the pantry and laundry closet enhance the practicality of the unit. Included in this sale are the full size washer and dryer, as well as all kitchen appliances. There is ample extra storage in the custom closets that makes daily living convenient and organized. In addition, a separate locked storage space is located on P2 within the building for oversized items or seasonal boxes. The car parking is under the building with two parking spaces side by side which is a valuable amenity, especially loading and unloading items going to and from the elevator. The garage also provides areas for bike storage and even small trailers. Enjoy elevator access to your building within the warmth of the garage and out of the weather. Come seek out all this neighborhood offers with speciality eateries, coffee shops, cultural events, and multiple mass transit options from the streetcar to light rail and the city bus. This not only offers convenience, but also a vibrant lifestyle with access to various activities and amenities.When you choose this well-designed, comfortable, and convenient living space tailored to all your modern living dreams - you will know you are home!
Location
State OR
County Multnomah
Area _142
Zoning CS
Interior
Interior Features Granite, High Ceilings, Soaking Tub, Tile Floor, Wallto Wall Carpet, Washer Dryer
Heating Forced Air
Cooling Central Air
Fireplaces Number 1
Fireplaces Type Gas
Appliance Dishwasher, Disposal, Free Standing Gas Range, Free Standing Refrigerator, Gas Appliances, Granite, Microwave, Pantry, Plumbed For Ice Maker, Stainless Steel Appliance
Exterior
Exterior Feature Covered Patio
Parking Features Attached
Garage Spaces 2.0
View City, Trees Woods
Roof Type BuiltUp
Garage Yes
Building
Lot Description Level, Light Rail, On Busline, Street Car
Story 1
Foundation Slab
Sewer Public Sewer
Water Public Water
Level or Stories 1
Schools
Elementary Schools Buckman
Middle Schools Hosford
High Schools Cleveland
Others
Senior Community No
Acceptable Financing Cash, Conventional, LeaseOption
Listing Terms Cash, Conventional, LeaseOption
Read Less Info
Want to know what your home might be worth? Contact us for a FREE valuation!

Our team is ready to help you sell your home for the highest possible price ASAP

"My job is to find and attract mastery-based agents to the office, protect the culture, and make sure everyone is happy! "







