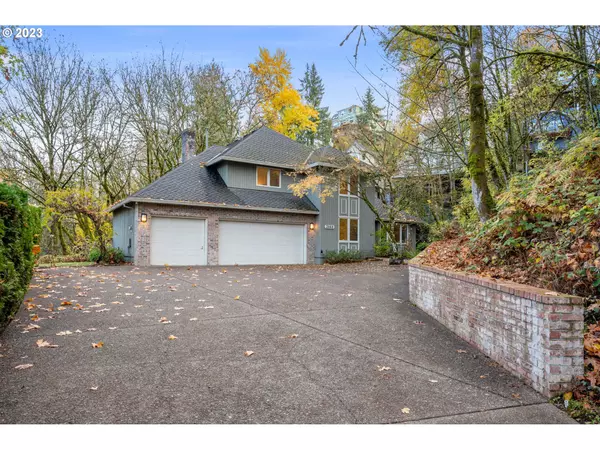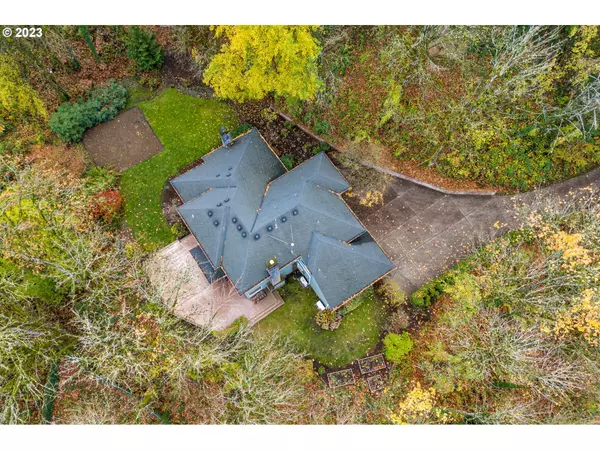Bought with Premiere Property Group, LLC
$1,100,000
$1,125,000
2.2%For more information regarding the value of a property, please contact us for a free consultation.
5 Beds
3 Baths
2,959 SqFt
SOLD DATE : 02/15/2024
Key Details
Sold Price $1,100,000
Property Type Single Family Home
Sub Type Single Family Residence
Listing Status Sold
Purchase Type For Sale
Square Footage 2,959 sqft
Price per Sqft $371
Subdivision Hillside
MLS Listing ID 24401014
Sold Date 02/15/24
Style Traditional
Bedrooms 5
Full Baths 3
Year Built 1988
Annual Tax Amount $23,792
Tax Year 2023
Lot Size 1.780 Acres
Property Description
Perched atop the serene hills overlooking Cornell, this exceptional property exudes exclusivity, unparalleled privacy and breathtaking vistas. The updated home, accompanied by an attached three-car garage, rests graciously on 1.78 acres, offering a rare escape just moments away from Forest Park, Wallace Park, and the vibrant NW 23rd. Step into a culinary haven within the gourmet kitchen, adorned with exquisite cabinetry and stainless appliances. An expansive island beckons gatherings and culinary creations, setting the stage for unforgettable moments. Adjacent to the modern kitchen, a huge deck awaits, providing an idyllic setting for outdoor entertainment while offering seasonal views of the river, mountains,and cityscape. The primary suite is a sanctuary of comfort and space with a newly completed modern spa bathroom. The property's expansive, flat yard invites leisure and recreation, while a network of trails and paths awaits around the corner. Come retreat in this lovely nest above the city before it's too late.This home harmonizes modern luxury with the tranquility of its surroundings, offering a unique opportunity to savor both sophistication and nature's beauty in one remarkable setting. [Home Energy Score = 4. HES Report at https://rpt.greenbuildingregistry.com/hes/OR10223860]
Location
State OR
County Multnomah
Area _148
Zoning R7
Rooms
Basement Crawl Space
Interior
Interior Features Granite, Hardwood Floors, Laundry, Soaking Tub, Tile Floor, Wallto Wall Carpet
Heating Forced Air, Heat Pump, Zoned
Cooling Heat Pump
Fireplaces Number 2
Fireplaces Type Wood Burning
Appliance Builtin Oven, Cook Island, Cooktop, Dishwasher, Disposal, Free Standing Refrigerator, Granite, Microwave, Plumbed For Ice Maker, Stainless Steel Appliance
Exterior
Exterior Feature Deck, Garden, Sprinkler, Yard
Parking Features Attached
Garage Spaces 3.0
View City, Mountain, Seasonal
Roof Type Composition
Garage Yes
Building
Lot Description Private, Secluded, Trees
Story 2
Foundation Concrete Perimeter
Sewer Public Sewer
Water Public Water
Level or Stories 2
Schools
Elementary Schools Chapman
Middle Schools West Sylvan
High Schools Lincoln
Others
Senior Community No
Acceptable Financing Cash, Conventional
Listing Terms Cash, Conventional
Read Less Info
Want to know what your home might be worth? Contact us for a FREE valuation!

Our team is ready to help you sell your home for the highest possible price ASAP

"My job is to find and attract mastery-based agents to the office, protect the culture, and make sure everyone is happy! "







