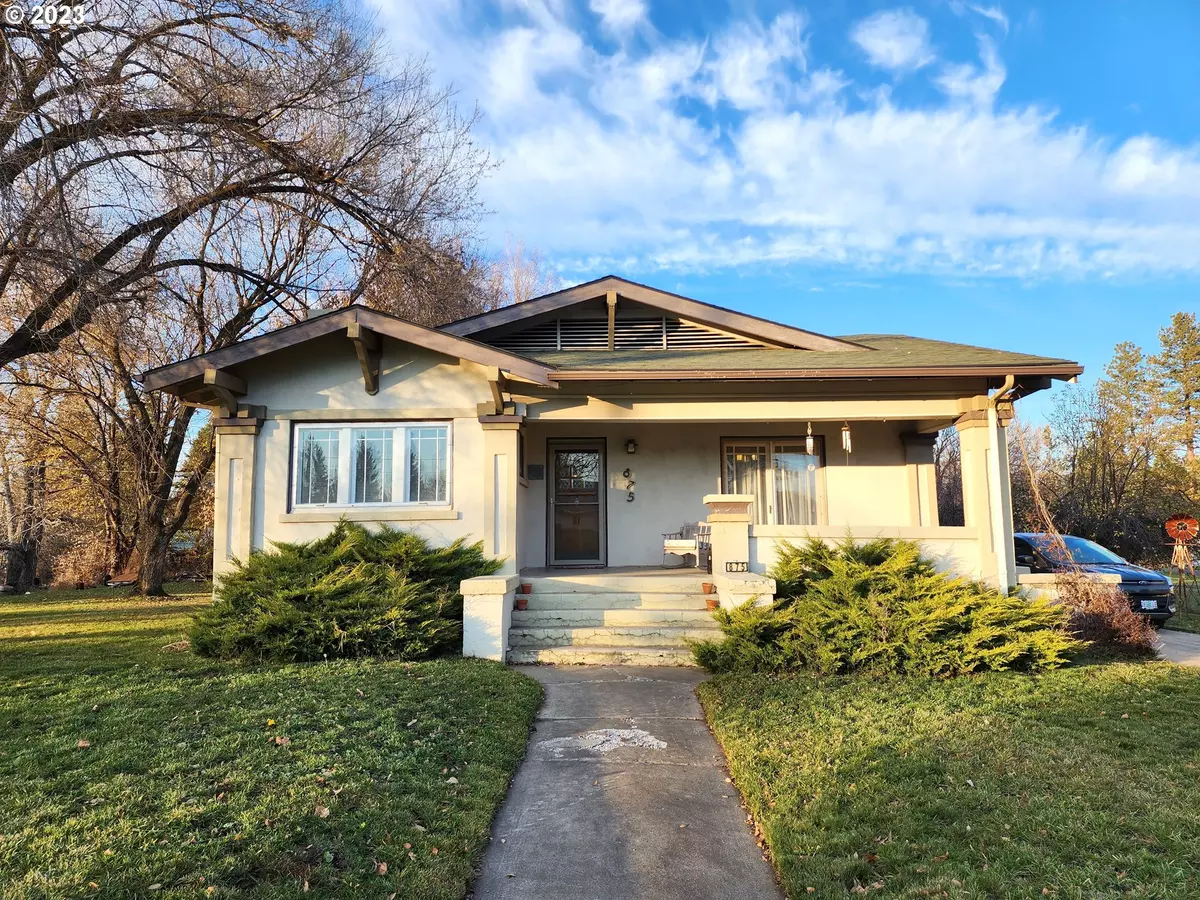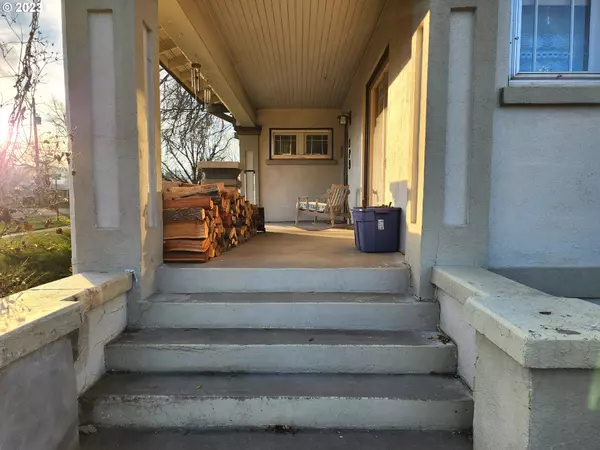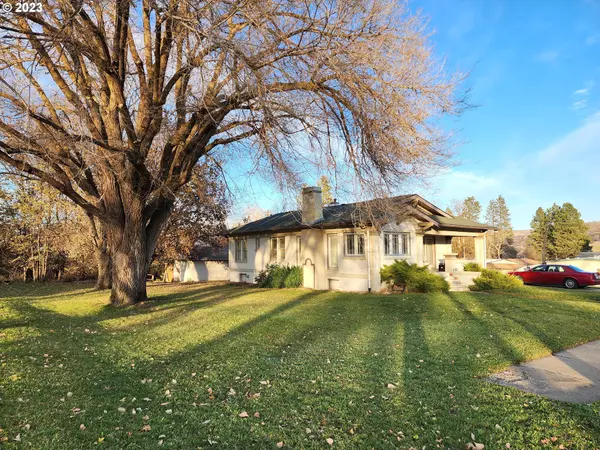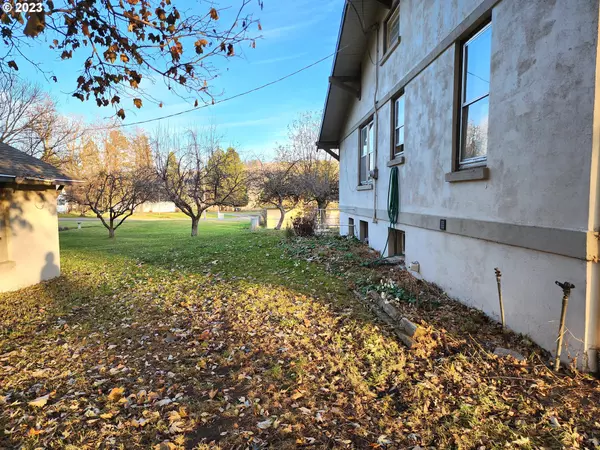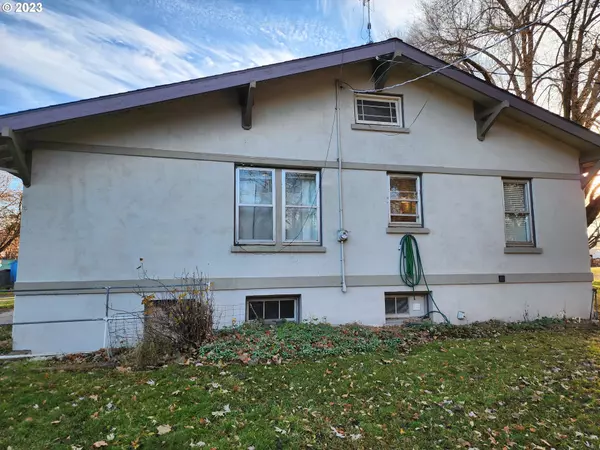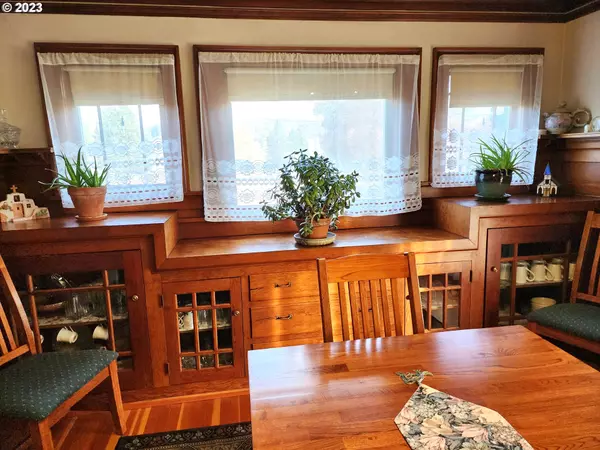Bought with Blue Summit Realty Group
$230,000
$268,000
14.2%For more information regarding the value of a property, please contact us for a free consultation.
3 Beds
2 Baths
2,508 SqFt
SOLD DATE : 02/09/2024
Key Details
Sold Price $230,000
Property Type Single Family Home
Sub Type Single Family Residence
Listing Status Sold
Purchase Type For Sale
Square Footage 2,508 sqft
Price per Sqft $91
MLS Listing ID 23183924
Sold Date 02/09/24
Style Bungalow, Craftsman
Bedrooms 3
Full Baths 2
Year Built 1925
Annual Tax Amount $2,263
Tax Year 2023
Lot Size 0.380 Acres
Property Description
Beautifully preserved Arts and Crafts bungalow with exquisite original woodwork on a dreamy, corner lot. The mammoth Siberian Elm tree on the west corner of the lot shades the heat of the sun during summer. The home is well placed on the lot with southern exposure. You'll marvel at the gorgeous built-ins and lavish crown molding and baseboards. The kitchen has been renewed and all appliances are included. There is a large, walk-in pantry off the kitchen near an exterior door to the driveway. Down an extra wide hall are two nice size bedrooms and a full bathroom. The primary bedroom, bathroom and laundry are all on the lower floor as well as a separate workshop/storage room. Outside is a large yard, fruit trees and a detached garage. Such a beauty. Come and see.
Location
State OR
County Union
Area _440
Zoning EL-R
Rooms
Basement Partially Finished
Interior
Interior Features Concrete Floor, Hardwood Floors, Laundry, Vinyl Floor, Wainscoting, Washer Dryer
Heating Forced Air
Fireplaces Number 2
Fireplaces Type Wood Burning
Appliance Dishwasher, Free Standing Refrigerator, Gas Appliances, Pantry, Range Hood
Exterior
Exterior Feature Outbuilding, Porch, R V Parking, Tool Shed, Workshop, Yard
Parking Features Detached
Garage Spaces 1.0
View Territorial
Roof Type Composition
Garage Yes
Building
Lot Description Corner Lot, Gentle Sloping, Trees
Story 3
Sewer Public Sewer
Water Public Water
Level or Stories 3
Schools
Elementary Schools Stella Mayfield
Middle Schools Elgin
High Schools Elgin
Others
Senior Community No
Acceptable Financing Cash, Conventional, FHA
Listing Terms Cash, Conventional, FHA
Read Less Info
Want to know what your home might be worth? Contact us for a FREE valuation!

Our team is ready to help you sell your home for the highest possible price ASAP


"My job is to find and attract mastery-based agents to the office, protect the culture, and make sure everyone is happy! "


