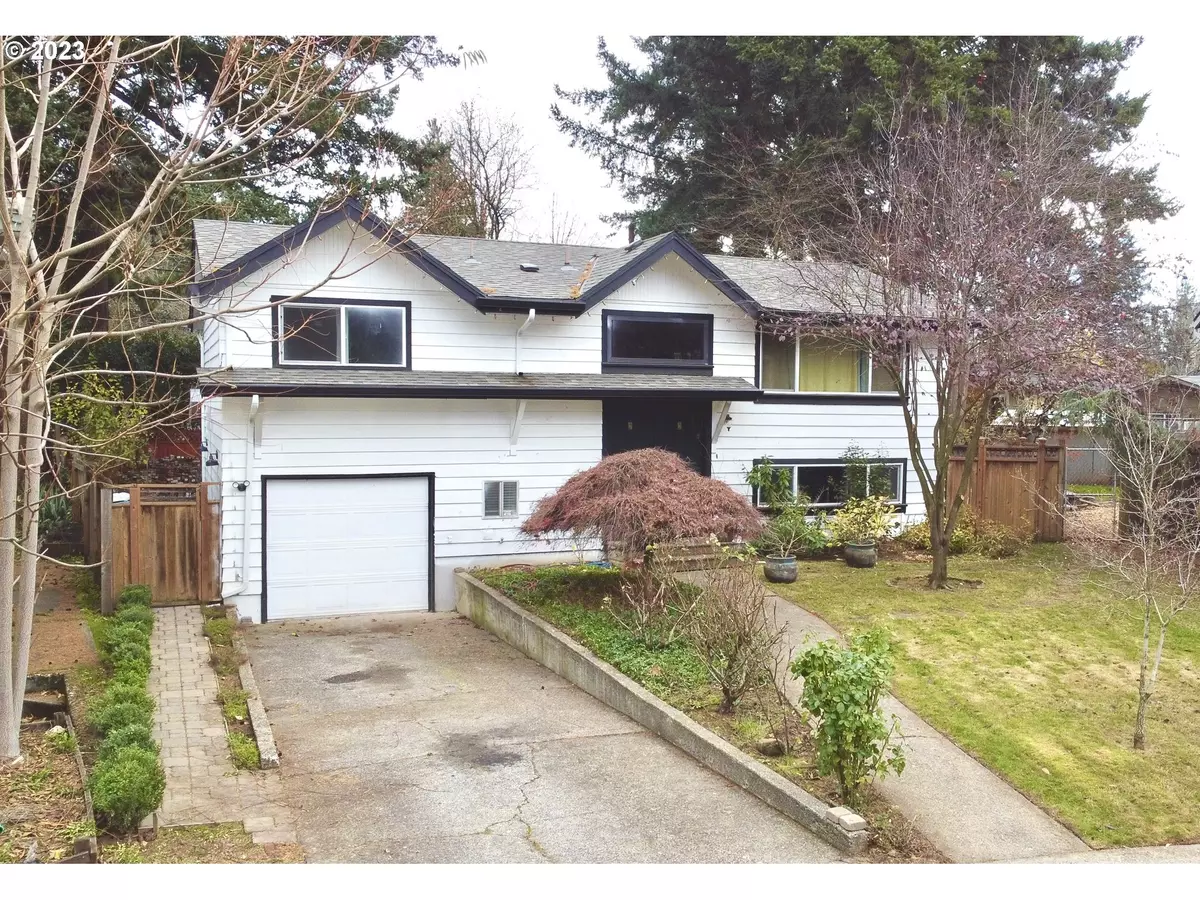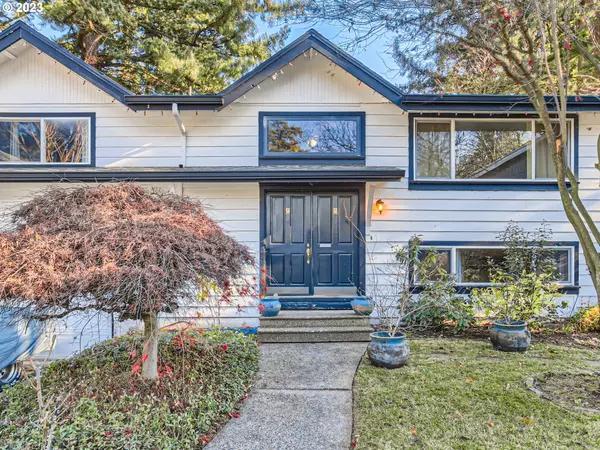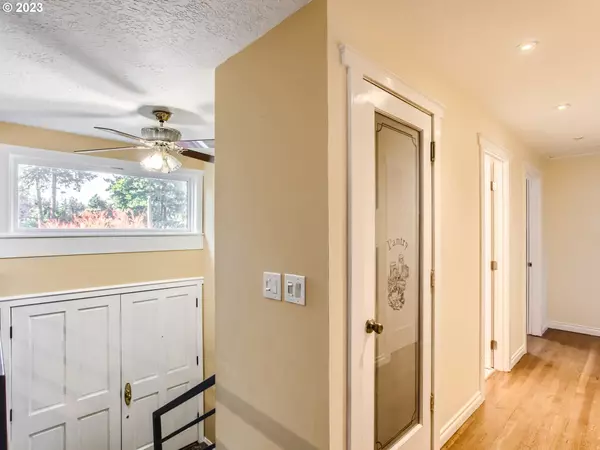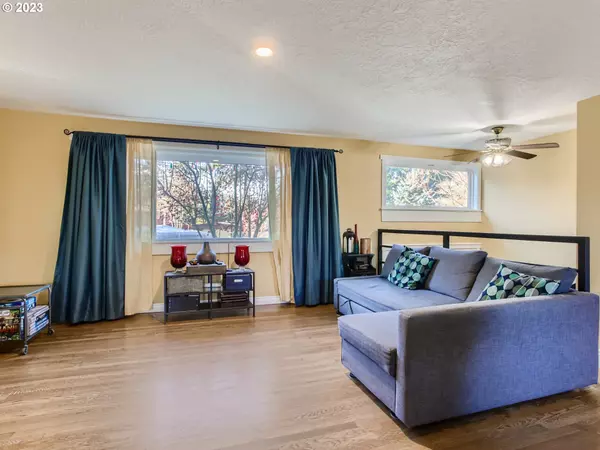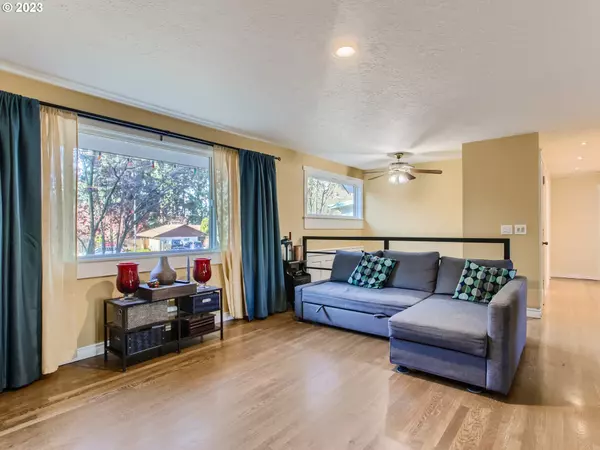Bought with Keller Williams Sunset Corridor
$451,000
$435,000
3.7%For more information regarding the value of a property, please contact us for a free consultation.
5 Beds
2 Baths
1,763 SqFt
SOLD DATE : 01/23/2024
Key Details
Sold Price $451,000
Property Type Single Family Home
Sub Type Single Family Residence
Listing Status Sold
Purchase Type For Sale
Square Footage 1,763 sqft
Price per Sqft $255
MLS Listing ID 23090742
Sold Date 01/23/24
Style Stories2, Split
Bedrooms 5
Full Baths 2
Year Built 1966
Annual Tax Amount $3,416
Tax Year 2023
Lot Size 7,405 Sqft
Property Description
OPEN HOUSE: 12/28 1pm-4pm, 12/29 1pm-4pm, 12/30 11am-4pm. Welcome to this exceptional dual-level duplex-style home nestled in a highly desirable area, where comfort and style collide. This 3-bedroom, 2-bath residence offers a perfect blend of modern convenience and classic charm. Step inside and be greeted by the spacious, sunlit living spaces featuring pristine hardwood flooring that adds warmth and elegance throughout. The heart of the home is the large and inviting family room, perfect for creating lasting memories.This home's unique duplex-style layout provides added privacy and flexibility, creating a distinct living experience. Explore the potential for multi-generational living or additional income with the possibility of an Accessory Dwelling Unit (ADU). The layout lends itself to multi-generational living, offering separate spaces for families to coexist comfortably. Unlock the opportunity for additional income with the potential for an Airbnb setup, providing a flexible and lucrative option. Revel in the luxury of a fully remodeled interior, blending modern aesthetics with classic charm for a move-in-ready experience. Enjoy the convenience of updated features throughout the home, ensuring a contemporary and efficient lifestyle. One of the highlights of this property is the expansive fenced backyard, a private oasis for relaxation and entertainment. Discover the joy of outdoor living on the large deck, ideal for hosting gatherings or enjoying a quiet morning coffee. Admire the beauty of nature with Japanese maples gracing the landscape, creating a serene and picturesque atmosphere. As you explore the outdoor haven, you'll find a charming treehouse, and a tool shed providing ample space for storage and creativity, and an orchard featuring 3 apple trees, 2 pear trees, 1 peach tree, 1 cherry tree, and 1 plum tree. This residence combines style, functionality, and a touch of magic in a sought-after neighborhood.
Location
State OR
County Multnomah
Area _144
Rooms
Basement Finished, Partial Basement
Interior
Interior Features Ceiling Fan, Garage Door Opener, Hardwood Floors
Heating Forced Air
Appliance Dishwasher, Microwave
Exterior
Exterior Feature Deck, Fenced, Tool Shed
Parking Features Attached
Garage Spaces 1.0
Roof Type Composition
Garage Yes
Building
Lot Description Cul_de_sac, Level, Trees
Story 2
Sewer Public Sewer
Water Public Water
Level or Stories 2
Schools
Elementary Schools Wilkes
Middle Schools H.B. Lee
High Schools Reynolds
Others
Senior Community No
Acceptable Financing Cash, Conventional, FHA
Listing Terms Cash, Conventional, FHA
Read Less Info
Want to know what your home might be worth? Contact us for a FREE valuation!

Our team is ready to help you sell your home for the highest possible price ASAP


"My job is to find and attract mastery-based agents to the office, protect the culture, and make sure everyone is happy! "


