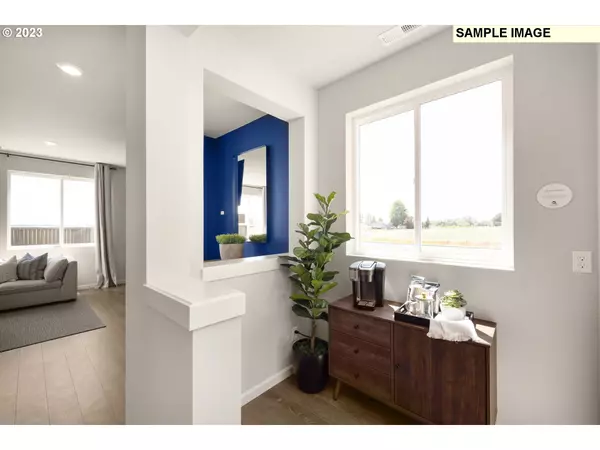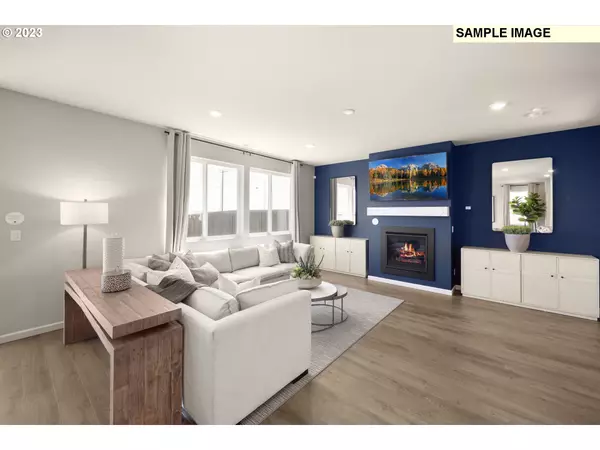Bought with Coldwell Banker Professional
$449,900
$449,900
For more information regarding the value of a property, please contact us for a free consultation.
4 Beds
2.1 Baths
2,288 SqFt
SOLD DATE : 01/19/2024
Key Details
Sold Price $449,900
Property Type Single Family Home
Sub Type Single Family Residence
Listing Status Sold
Purchase Type For Sale
Square Footage 2,288 sqft
Price per Sqft $196
MLS Listing ID 23224382
Sold Date 01/19/24
Style Traditional
Bedrooms 4
Full Baths 2
Condo Fees $30
HOA Fees $30/mo
Year Built 2023
Property Description
Home is move-in ready! Come out to McMinnville and visit Baker Creek. In the heart of wine country, surrounded by scenic hills, this excellent location is near downtown shops and restaurants. The Ashland floorplan is a spacious 4 bedroom home with an amazing kitchen with an expansive island. Large windows throughout, open great room, master with walk-in shower and soaker tub and huge closet. Generous standard finishes, call for appointment. Don't miss out on this beautiful home! Photos of a similar home, photos and floor plans are representative and do not necessarily show included features or finishes. Please inquire with the onsite sales representative.
Location
State OR
County Yamhill
Area _156
Rooms
Basement None
Interior
Interior Features Garage Door Opener, Laminate Flooring, Laundry, Lo V O C Material, Soaking Tub, Vinyl Floor, Wallto Wall Carpet
Heating Forced Air95 Plus
Cooling Air Conditioning Ready
Fireplaces Number 1
Fireplaces Type Gas
Appliance Dishwasher, Disposal, Island, Microwave, Pantry, Plumbed For Ice Maker, Quartz, Stainless Steel Appliance
Exterior
Exterior Feature Fenced, Patio, Porch
Parking Features Attached
Garage Spaces 2.0
View Territorial
Roof Type Composition
Garage Yes
Building
Story 2
Foundation Concrete Perimeter, Stem Wall
Sewer Public Sewer
Water Public Water
Level or Stories 2
Schools
Elementary Schools Grandhaven
Middle Schools Patton
High Schools Mcminnville
Others
Senior Community No
Acceptable Financing Cash, Conventional, FHA, VALoan
Listing Terms Cash, Conventional, FHA, VALoan
Read Less Info
Want to know what your home might be worth? Contact us for a FREE valuation!

Our team is ready to help you sell your home for the highest possible price ASAP

"My job is to find and attract mastery-based agents to the office, protect the culture, and make sure everyone is happy! "







