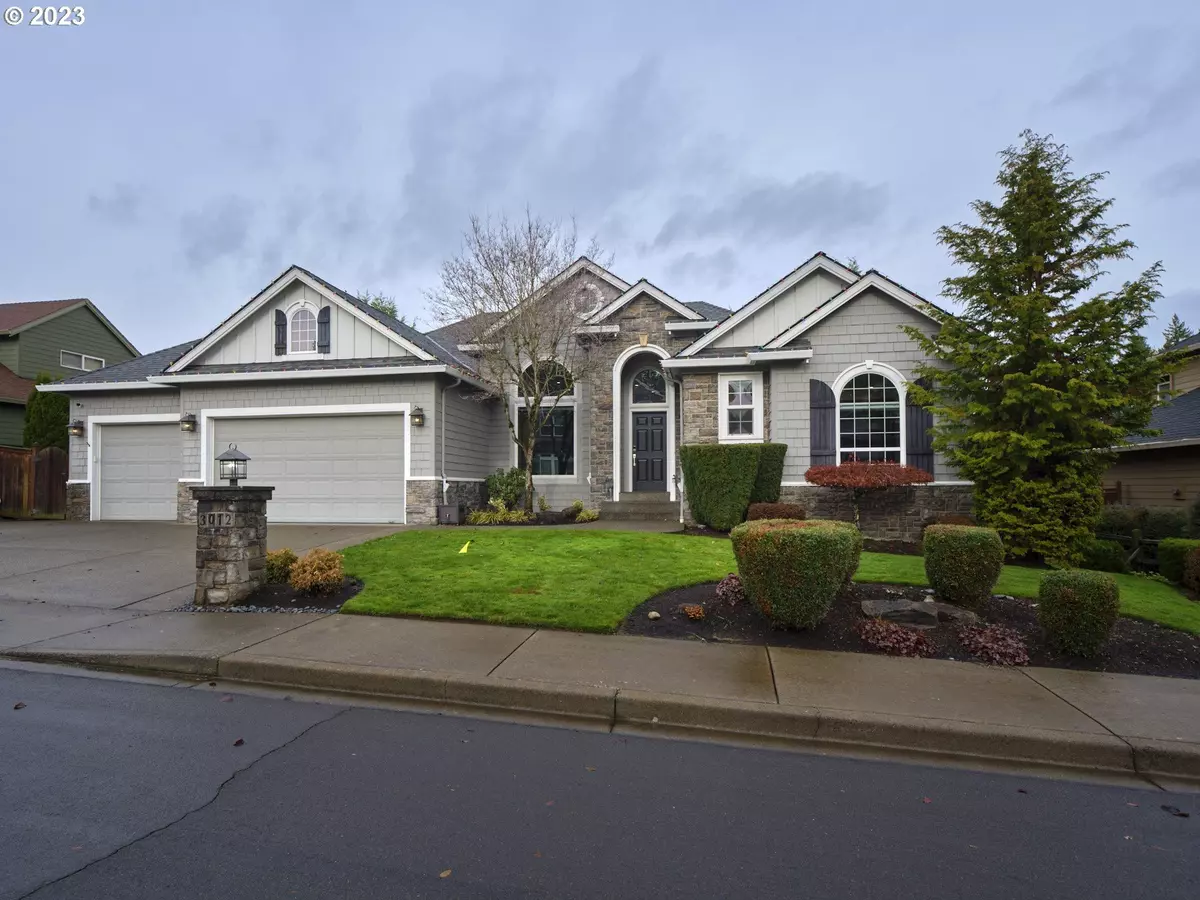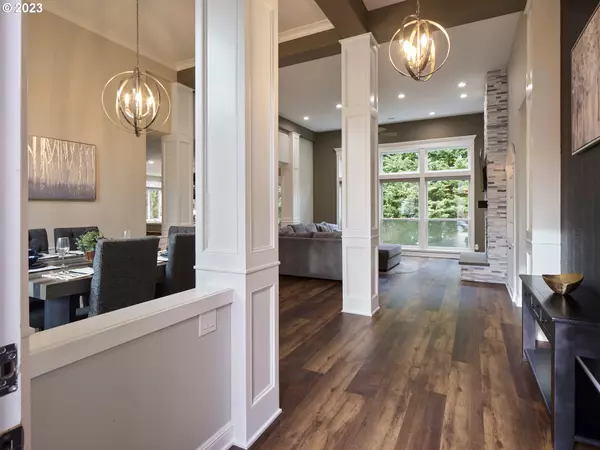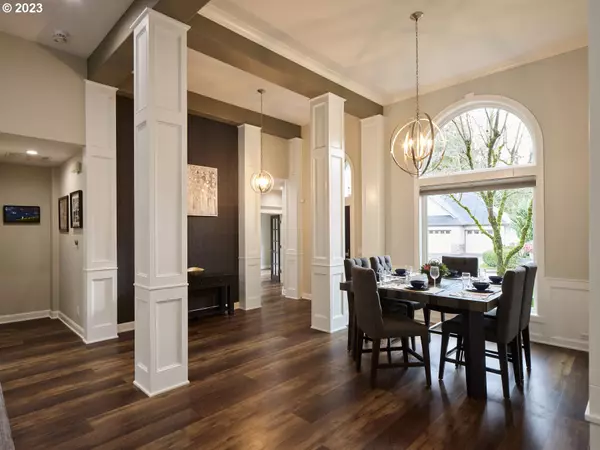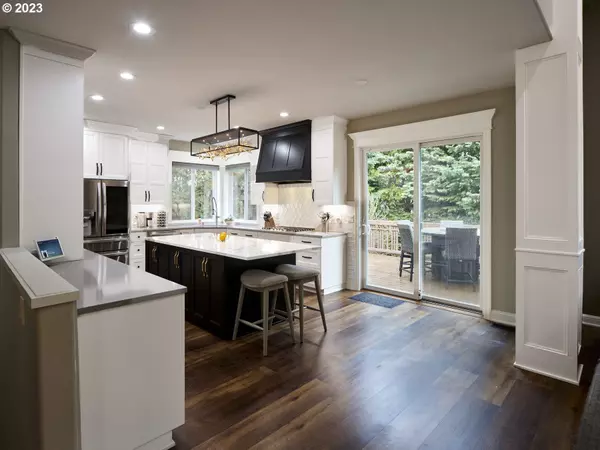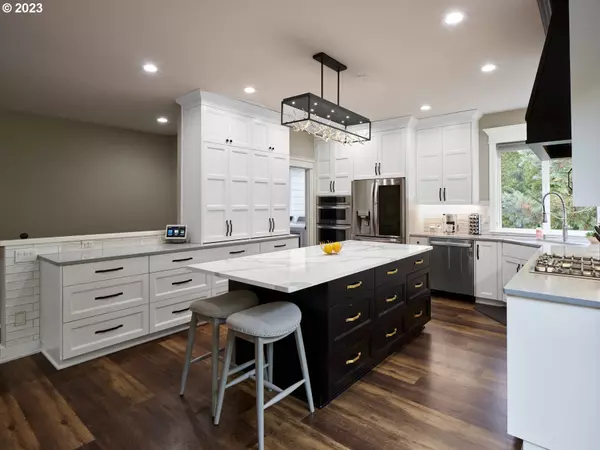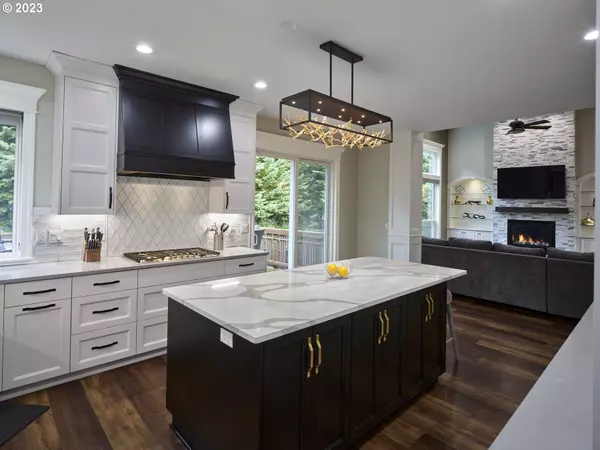Bought with Realty Pro West, LLC
$882,000
$892,000
1.1%For more information regarding the value of a property, please contact us for a free consultation.
3 Beds
2.1 Baths
3,060 SqFt
SOLD DATE : 01/16/2024
Key Details
Sold Price $882,000
Property Type Single Family Home
Sub Type Single Family Residence
Listing Status Sold
Purchase Type For Sale
Square Footage 3,060 sqft
Price per Sqft $288
Subdivision Regency Park
MLS Listing ID 23379132
Sold Date 01/16/24
Style Stories2, Daylight Ranch
Bedrooms 3
Full Baths 2
Condo Fees $300
HOA Fees $25/ann
HOA Y/N Yes
Year Built 2004
Annual Tax Amount $6,580
Tax Year 2023
Lot Size 10,454 Sqft
Property Description
Wonderfully maintained home in Regency Park Neighborhood in Mt. Vista. Updated home remodeled. New Roof (2023). New water heater, furnace and A/C replaced within the last 3 years. Designed open floor plan. Floor to ceiling windows for natural light. Gas Fireplace with newly added stonework. Gourmet kitchen with LG oven/microwave combo, LG fridge, LG Dishwasher, gas stove 5 burner. Quartz counter tops (Kitchen & Bathrooms). Custom built cabinets with roll out shelving. Large primary bedroom on main level with high ceilings with walk-in closet and newly remodeled bathroom. All bathrooms have been remodeled. New high quality sliding glass doors both upstairs and downstairs, new high quality windows in living room and dining room (2023). LED Lighting throughout house. Upgraded security system (Vivint). Newly replaced sprinkler system. Central Vacuum. EV charging in garage. Private back yard. Multi-level deck.
Location
State WA
County Clark
Area _44
Zoning R1-10
Rooms
Basement Crawl Space, Daylight, Finished
Interior
Interior Features Central Vacuum, High Ceilings, Laundry, Plumbed For Central Vacuum, Quartz, Sound System, Sprinkler, Vaulted Ceiling, Wallto Wall Carpet
Heating Forced Air
Cooling Central Air
Fireplaces Number 1
Fireplaces Type Gas
Appliance Builtin Range, Convection Oven, Dishwasher, Disposal, E N E R G Y S T A R Qualified Appliances, Free Standing Refrigerator, Gas Appliances, Island, Microwave, Pantry, Plumbed For Ice Maker, Quartz, Range Hood, Stainless Steel Appliance
Exterior
Exterior Feature Deck, Fenced, Garden, Gas Hookup, Patio, Porch, Sprinkler, Yard
Parking Features Attached
Garage Spaces 3.0
View Y/N true
View Trees Woods
Roof Type Composition
Garage Yes
Building
Lot Description Level, Private, Trees
Story 2
Foundation Concrete Perimeter
Sewer Public Sewer
Water Public Water
Level or Stories 2
New Construction No
Schools
Elementary Schools Pleasant Valley
Middle Schools Pleasant Valley
High Schools Prairie
Others
Senior Community No
Acceptable Financing Cash, Conventional, VALoan
Listing Terms Cash, Conventional, VALoan
Read Less Info
Want to know what your home might be worth? Contact us for a FREE valuation!

Our team is ready to help you sell your home for the highest possible price ASAP

"My job is to find and attract mastery-based agents to the office, protect the culture, and make sure everyone is happy! "


