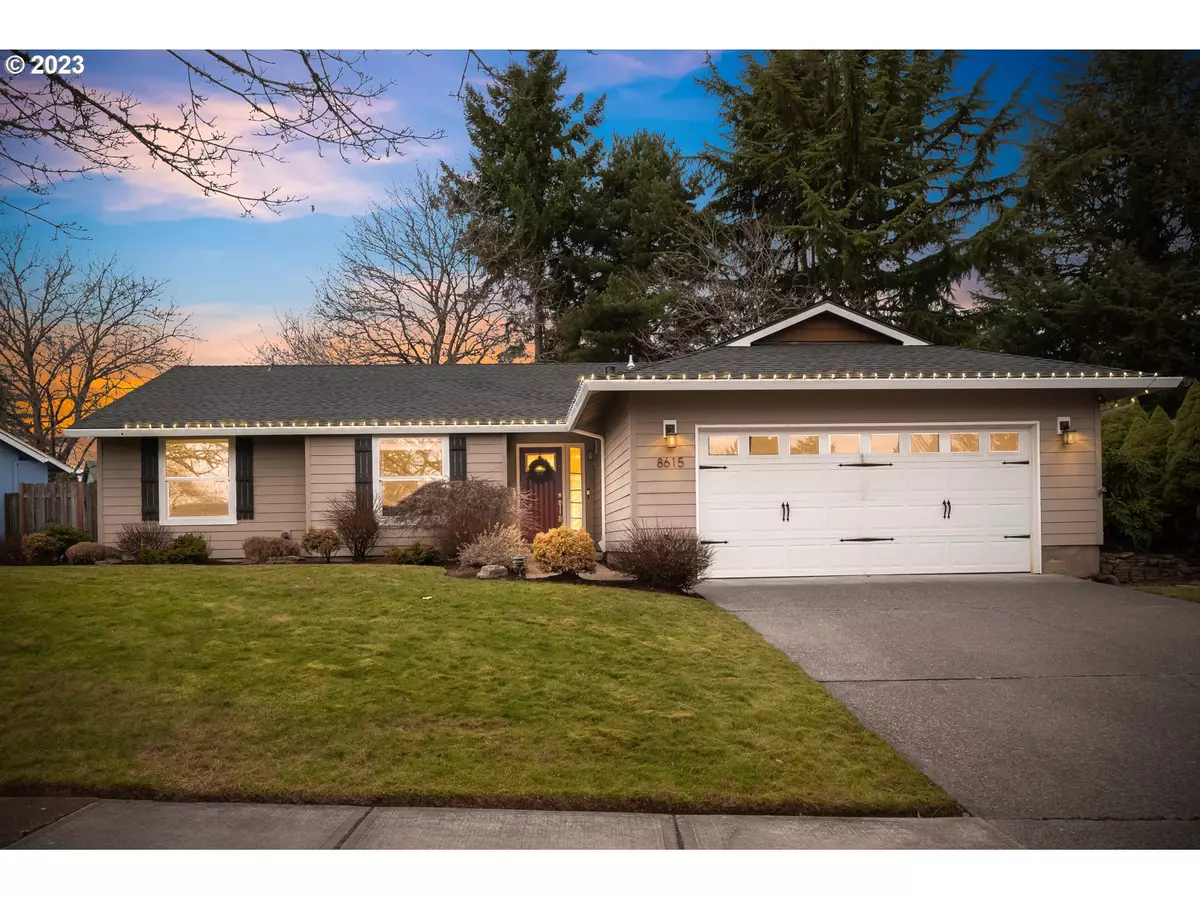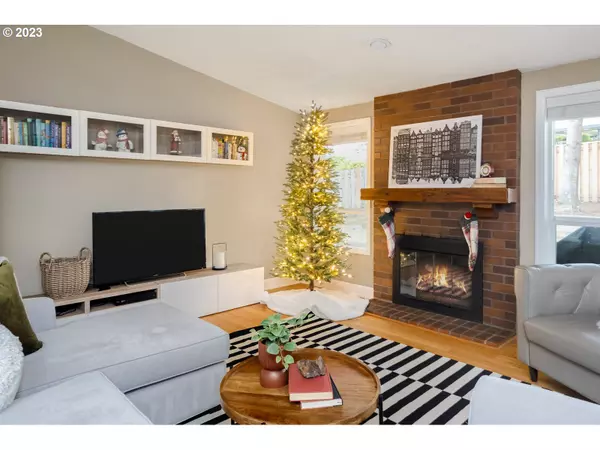Bought with Oregon First
$626,000
$550,000
13.8%For more information regarding the value of a property, please contact us for a free consultation.
3 Beds
2 Baths
1,408 SqFt
SOLD DATE : 01/16/2024
Key Details
Sold Price $626,000
Property Type Single Family Home
Sub Type Single Family Residence
Listing Status Sold
Purchase Type For Sale
Square Footage 1,408 sqft
Price per Sqft $444
MLS Listing ID 23481477
Sold Date 01/16/24
Style Stories1, Ranch
Bedrooms 3
Full Baths 2
HOA Y/N No
Year Built 1982
Annual Tax Amount $5,592
Tax Year 2023
Lot Size 7,405 Sqft
Property Description
Unlock the door to your dream home! This delightful 3-bedroom, 2-bathroom ranch-style residence invites you to experience the best of South Beaverton. The thoughtful layout of this home provides an oasis that soothes the soul. Meticulously maintained and tastefully updated, this home seamlessly blends contemporary finishes, smart features, modern amenities, and classic style. The open floor plan provides the perfect setting for entertaining guests. Tucked away on a large lot. Come experience the sprawling bamboo hardwood floors, The Vaulted ceilings that really open up the kitchen, dining room that looks out into a private and quiet backyard. Recent upgrades include a new roof and gutters, newer water heater, new stainless steel appliances, new cedar side gate, cedar back fencing and more! Ask for the features list! enjoy walking Meadow Waye Park and the Hyland Forest park trails. Super easy access to Whole Foods Safeway, Beaverton Farmers Market, delicious restaurants and coffee, Nike and much more! This home is a rare find ? don't miss your chance to call it yours!
Location
State OR
County Washington
Area _150
Rooms
Basement Crawl Space
Interior
Interior Features Bamboo Floor, Granite, High Speed Internet, Laundry, Smart Light, Smart Thermostat, Tile Floor, Vaulted Ceiling, Wallto Wall Carpet, Washer Dryer
Heating Forced Air
Cooling Central Air
Fireplaces Number 1
Fireplaces Type Wood Burning
Appliance Dishwasher, Disposal, Free Standing Range, Free Standing Refrigerator, Granite, Island, Microwave, Plumbed For Ice Maker, Stainless Steel Appliance, Wine Cooler
Exterior
Exterior Feature Fenced, Garden, Patio, Porch, Sprinkler, Yard
Parking Features Attached
Garage Spaces 2.0
View Y/N false
Roof Type Composition
Garage Yes
Building
Lot Description Level, Private
Story 1
Foundation Concrete Perimeter
Sewer Public Sewer
Water Public Water
Level or Stories 1
New Construction No
Schools
Elementary Schools Hiteon
Middle Schools Conestoga
High Schools Southridge
Others
Senior Community No
Acceptable Financing Cash, Conventional, FHA, VALoan
Listing Terms Cash, Conventional, FHA, VALoan
Read Less Info
Want to know what your home might be worth? Contact us for a FREE valuation!

Our team is ready to help you sell your home for the highest possible price ASAP


"My job is to find and attract mastery-based agents to the office, protect the culture, and make sure everyone is happy! "







