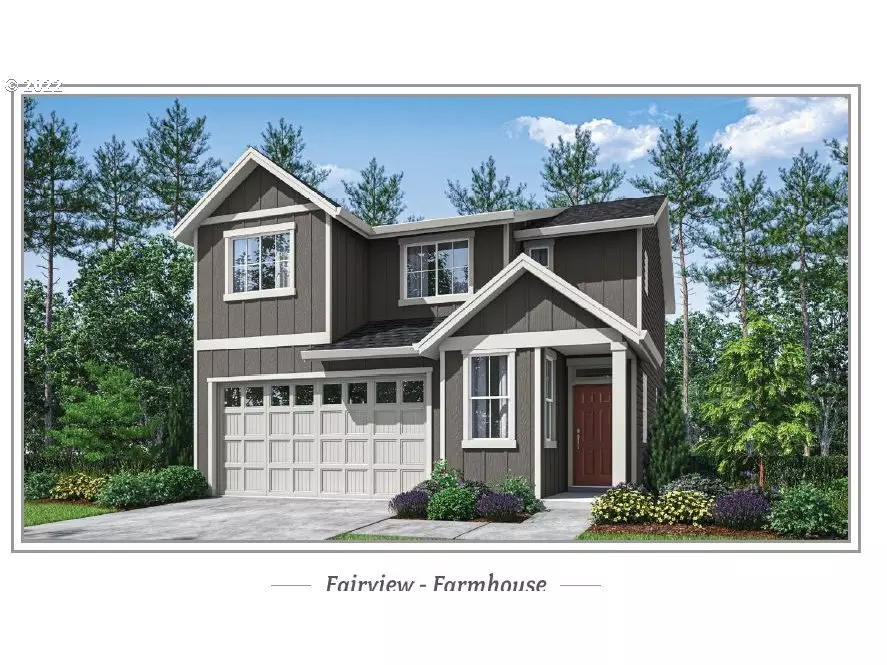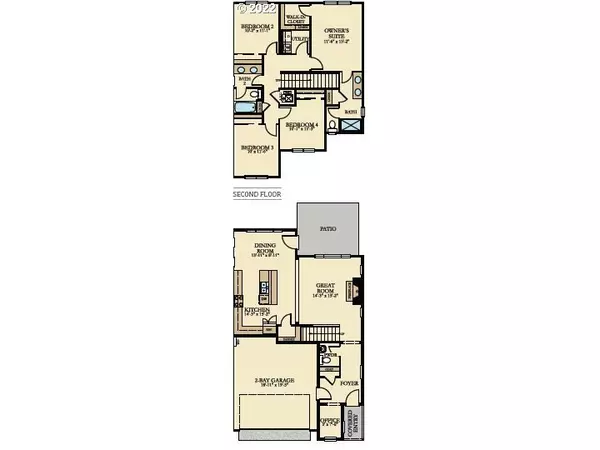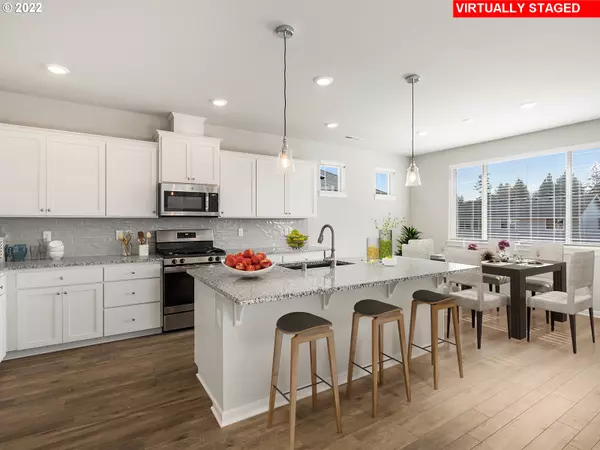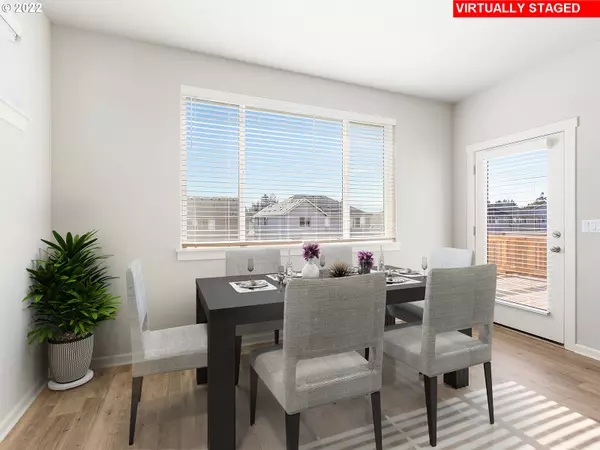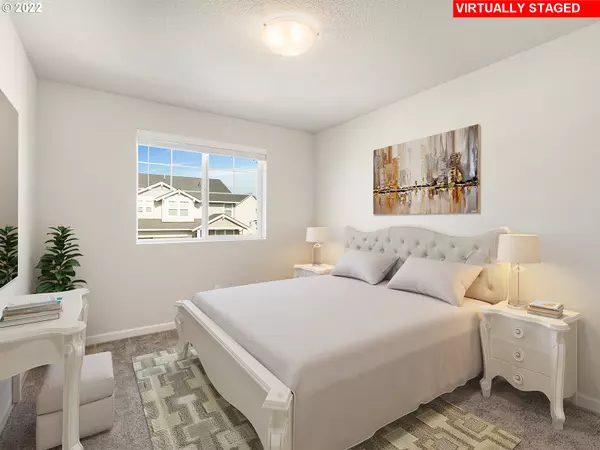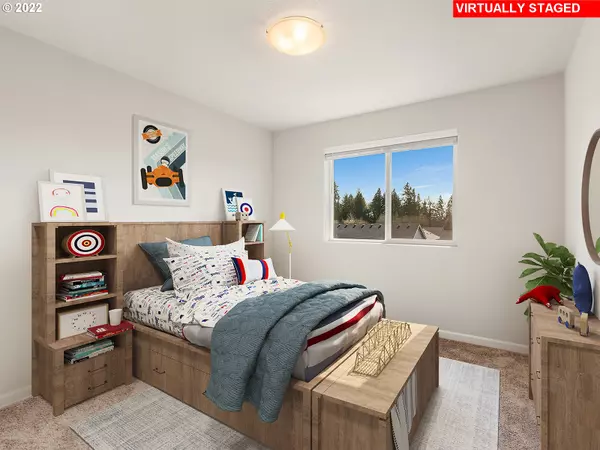Bought with Knipe Realty ERA Powered
$426,900
$426,900
For more information regarding the value of a property, please contact us for a free consultation.
4 Beds
2.1 Baths
1,876 SqFt
SOLD DATE : 01/02/2024
Key Details
Sold Price $426,900
Property Type Single Family Home
Sub Type Single Family Residence
Listing Status Sold
Purchase Type For Sale
Square Footage 1,876 sqft
Price per Sqft $227
MLS Listing ID 23128545
Sold Date 01/02/24
Style Stories2, Farmhouse
Bedrooms 4
Full Baths 2
Condo Fees $30
HOA Fees $30/mo
HOA Y/N Yes
Year Built 2023
Property Description
**4.99% 7/6 ARM through Lennar Mortgage! Terms and conditions apply** Fairview estimated completion December. New master planned community in the heart of wine country short drive to downtown restaurants and shops. Fairview Farmhouse is a 4 bedroom on a nice level homesite, backing to the walking trail. Fully fenced, sprinklers front and back. Amazing large windows & quartz countertops, open great room, excellent kitchen with tons of storage, master has walk-in shower. Come on out to see for yourself, make an appointment today! Ask about closing costs with Lennar MTG.
Location
State OR
County Yamhill
Area _156
Rooms
Basement None
Interior
Interior Features Garage Door Opener, Laminate Flooring, Laundry, Lo V O C Material, Quartz, Wallto Wall Carpet
Heating Forced Air95 Plus
Cooling Air Conditioning Ready
Fireplaces Number 1
Fireplaces Type Gas
Appliance Dishwasher, Disposal, Free Standing Gas Range, Island, Microwave, Pantry, Plumbed For Ice Maker, Quartz, Stainless Steel Appliance
Exterior
Exterior Feature Fenced, Porch, Sprinkler, Yard
Parking Features Attached
Garage Spaces 2.0
View Y/N true
View Territorial
Roof Type Composition
Garage Yes
Building
Lot Description Commons, Trees
Story 2
Foundation Concrete Perimeter, Pillar Post Pier, Stem Wall
Sewer Public Sewer
Water Public Water
Level or Stories 2
New Construction Yes
Schools
Elementary Schools Grandhaven
Middle Schools Patton
High Schools Mcminnville
Others
Senior Community No
Acceptable Financing Cash, Conventional, FHA, USDALoan, VALoan
Listing Terms Cash, Conventional, FHA, USDALoan, VALoan
Read Less Info
Want to know what your home might be worth? Contact us for a FREE valuation!

Our team is ready to help you sell your home for the highest possible price ASAP

"My job is to find and attract mastery-based agents to the office, protect the culture, and make sure everyone is happy! "


