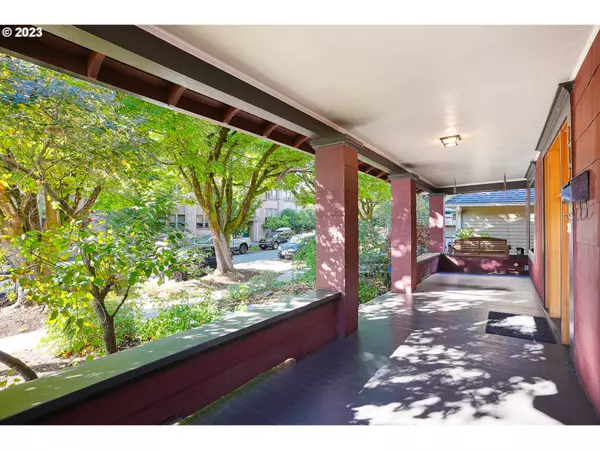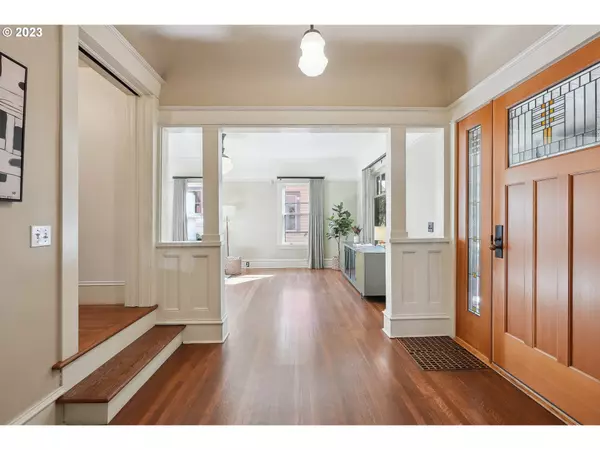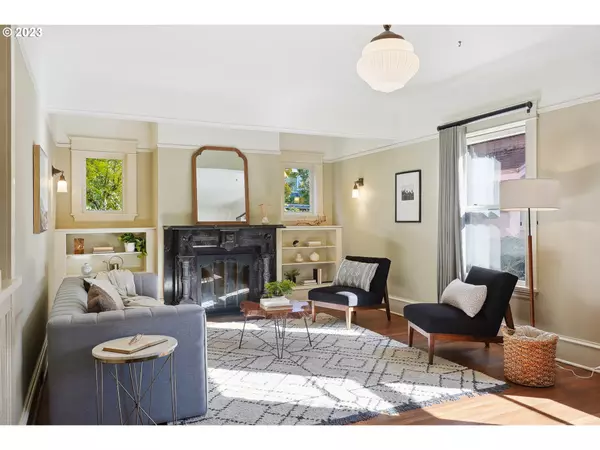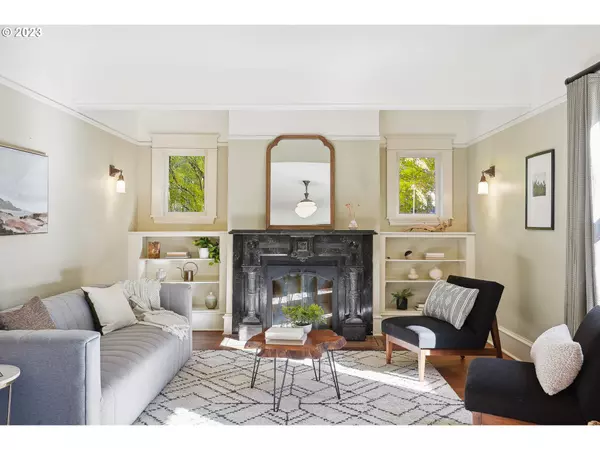Bought with Urban Nest Realty
$992,250
$1,025,000
3.2%For more information regarding the value of a property, please contact us for a free consultation.
4 Beds
2.1 Baths
3,475 SqFt
SOLD DATE : 12/22/2023
Key Details
Sold Price $992,250
Property Type Single Family Home
Sub Type Single Family Residence
Listing Status Sold
Purchase Type For Sale
Square Footage 3,475 sqft
Price per Sqft $285
Subdivision Irvington
MLS Listing ID 23346243
Sold Date 12/22/23
Style Craftsman, Four Square
Bedrooms 4
Full Baths 2
HOA Y/N No
Year Built 1910
Annual Tax Amount $9,133
Tax Year 2023
Lot Size 5,227 Sqft
Property Description
Stunning & Grand Irvington Foursquare is a completely move-in ready gem and an amazing value for the sqft & layout + LOW TAXES!! Original moldings,built-ins,coved ceilings, Rejuvenation lighting, and wood floors throughout the home. Entertaining is a delight here with the formal dining room and the very spacious and moody living room that's also perfectly cozy for those winter nights by the fire. The kitchen has newly refinished oak hardwoods, granite countertops, a lovely eat-in nook, and access to the backyard. The second level offers three very spacious bedrooms, a bathroom with double sinks, and a second option for a laundry room: already plumbed & ready to install a W/D. This sunny room could also be a great WFH office or hobby space. Retreat to the 600 sqft primary suite on the top floor with treetop views, built-ins, a sitting room, and an expansive bathroom with heated floors, alarge tile walk-in shower, & double sinks. This area is truly a tree-top oasis with eastern & western-facing Marvin double-paned windows. Movie and game nights can happen in the lower level finished to be a family room and also a space for wine collectors to enjoy a large, dedicated wine cellar with all the bells and whistles. Modernized for today's world & totally move-in ready with many upgrades.On-demand water heater, seismic retrofit, 200 AMP panel, updated water service & plumbing. Outside, the flagstone patio and deck offer excellent entertaining options while the backyard provides privacy, space to garden, mature trees, & open grassy area. This private area is very spacious. The detached garage has the power to add your EV charger. Sipping coffee or a cocktail is always better on the oversized porch which acts as a second living room for all seasons with views of the majestic trees out front. Porch swing included! The current family will miss this special neighborhood for bike rides, strolling to St. Simon coffee just a block away, Halloween activities, and much more. Grant HS! [Home Energy Score = 1. HES Report at https://rpt.greenbuildingregistry.com/hes/OR10219999]
Location
State OR
County Multnomah
Area _142
Rooms
Basement Exterior Entry, Full Basement, Partially Finished
Interior
Interior Features Floor3rd, Cork Floor, Garage Door Opener, Granite, Hardwood Floors, Heated Tile Floor, High Ceilings, Tile Floor, Wallto Wall Carpet, Washer Dryer, Wood Floors
Heating Forced Air
Cooling Central Air
Fireplaces Number 1
Fireplaces Type Wood Burning
Appliance Convection Oven, Dishwasher, Disposal, Down Draft, Free Standing Range, Free Standing Refrigerator, Gas Appliances, Granite, Plumbed For Ice Maker, Stainless Steel Appliance, Water Purifier
Exterior
Exterior Feature Deck, Fenced, Garden, Patio, Porch, Security Lights, Yard
Parking Features Detached
Garage Spaces 1.0
View Y/N true
View Seasonal, Trees Woods
Roof Type Composition
Garage Yes
Building
Lot Description Level, Trees
Story 4
Foundation Concrete Perimeter
Sewer Public Sewer
Water Public Water
Level or Stories 4
New Construction No
Schools
Elementary Schools Irvington
Middle Schools Harriet Tubman
High Schools Grant
Others
Senior Community No
Acceptable Financing Cash, Conventional
Listing Terms Cash, Conventional
Read Less Info
Want to know what your home might be worth? Contact us for a FREE valuation!

Our team is ready to help you sell your home for the highest possible price ASAP

"My job is to find and attract mastery-based agents to the office, protect the culture, and make sure everyone is happy! "







