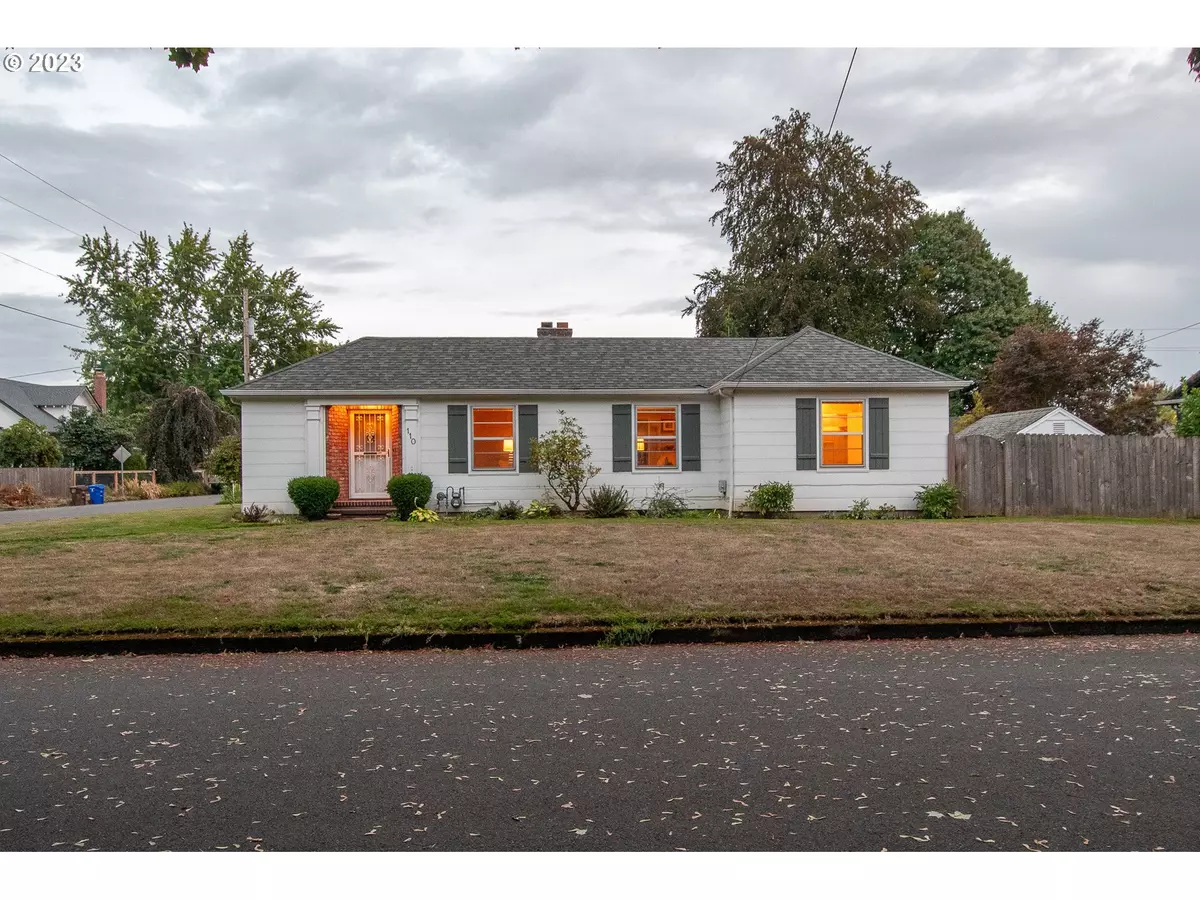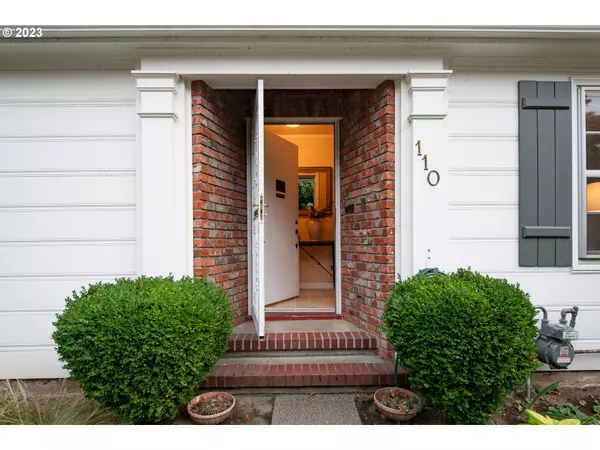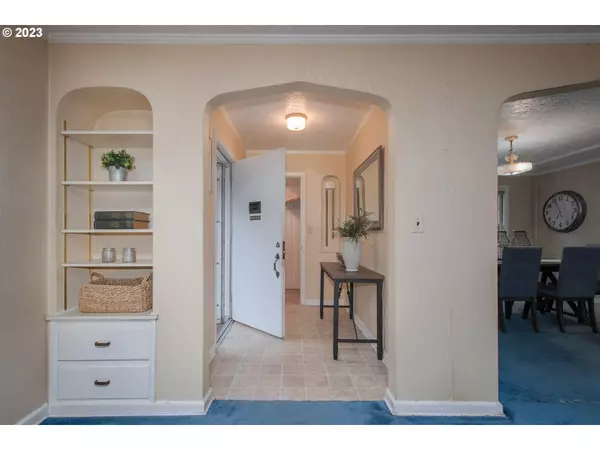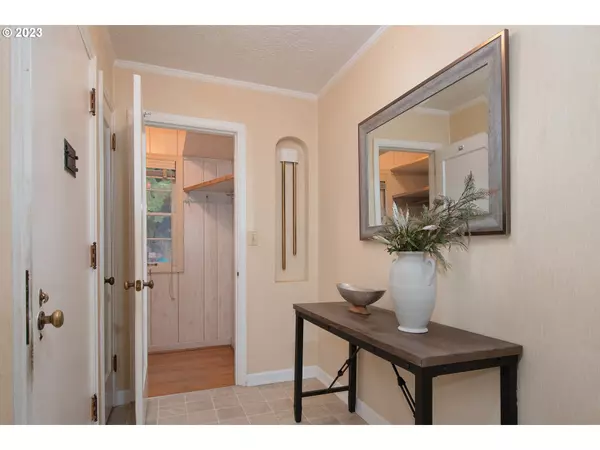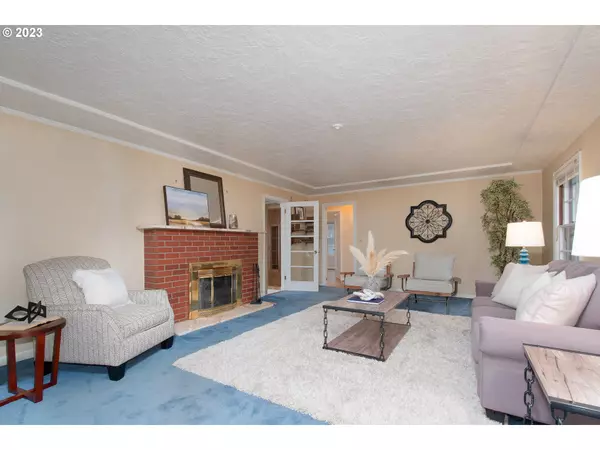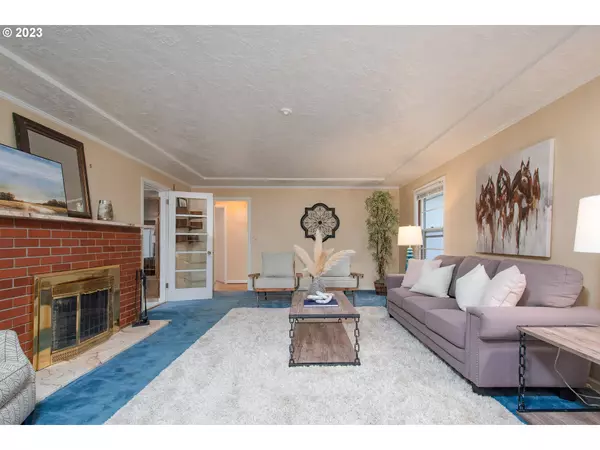Bought with Living Room Realty
$443,400
$429,900
3.1%For more information regarding the value of a property, please contact us for a free consultation.
4 Beds
2 Baths
2,277 SqFt
SOLD DATE : 12/22/2023
Key Details
Sold Price $443,400
Property Type Single Family Home
Sub Type Single Family Residence
Listing Status Sold
Purchase Type For Sale
Square Footage 2,277 sqft
Price per Sqft $194
Subdivision R041
MLS Listing ID 23234814
Sold Date 12/22/23
Style Stories1, Cottage
Bedrooms 4
Full Baths 2
HOA Y/N No
Year Built 1941
Annual Tax Amount $3,413
Tax Year 2023
Lot Size 10,018 Sqft
Property Description
This charming home features a welcoming foyer with a naturally lit coat closet, creating a warm and inviting entrance. The coved ceilings and arched doorways add a touch of elegance and character to the space. Inside, you'll find built-ins galore, providing ample storage and display options for your personal belongings. The vintage tubular long-bell door bell chime adds a nostalgic charm to the home, while the walking mail delivery slot at the front door offers convenience and a touch of old-world charm. The living room boasts a cozy wood-burning fireplace, perfect for those chilly Oregon evenings. The wood clad windows with storm panes not only add to the home's aesthetic appeal but also provide energy efficiency and protection from the elements. Step outside into the fully fenced back yard, where you'll find a covered path to the detached two-car garage and tucked into the side yard a garden shed, offering plenty of space for storage and hobbies. The roof has been recently replaced, ensuring peace of mind for the new homeowner. Underneath the carpet, you'll discover potentially beautiful hardwood floors, waiting to be revealed and restored to their original glory. The forced air gas furnace and gas water heater provide efficient and reliable heating and hot water options. Nearby amenities include the $147M East Multnomah County Library, currently under construction, located at 1297 NW Eastman Pkwy, just 3 blocks away and adjacent to the MAX Trail Light Rail stop and City Hall. Gresham High School is also conveniently located just a couple of blocks the other way. Don't miss out on the opportunity to make this charming home in a great location yours. Schedule a showing today and experience all the warmth and character it has to offer!
Location
State OR
County Multnomah
Area _144
Zoning LDR
Rooms
Basement Finished, Full Basement
Interior
Interior Features Ceiling Fan, Garage Door Opener, Hardwood Floors, Laundry, Vinyl Floor, Wallto Wall Carpet, Washer Dryer, Wood Floors
Heating Forced Air
Fireplaces Number 1
Fireplaces Type Wood Burning
Appliance Dishwasher, Free Standing Range, Free Standing Refrigerator, Range Hood
Exterior
Exterior Feature Covered Patio, Fenced, Patio, Porch, Tool Shed, Yard
Parking Features Detached
Garage Spaces 2.0
View Y/N false
Roof Type Composition
Garage Yes
Building
Lot Description Corner Lot, Level
Story 2
Foundation Concrete Perimeter
Sewer Public Sewer
Water Public Water
Level or Stories 2
New Construction No
Schools
Elementary Schools Highland
Middle Schools Clear Creek
High Schools Gresham
Others
Senior Community No
Acceptable Financing Cash, Conventional, FHA, VALoan
Listing Terms Cash, Conventional, FHA, VALoan
Read Less Info
Want to know what your home might be worth? Contact us for a FREE valuation!

Our team is ready to help you sell your home for the highest possible price ASAP


"My job is to find and attract mastery-based agents to the office, protect the culture, and make sure everyone is happy! "


