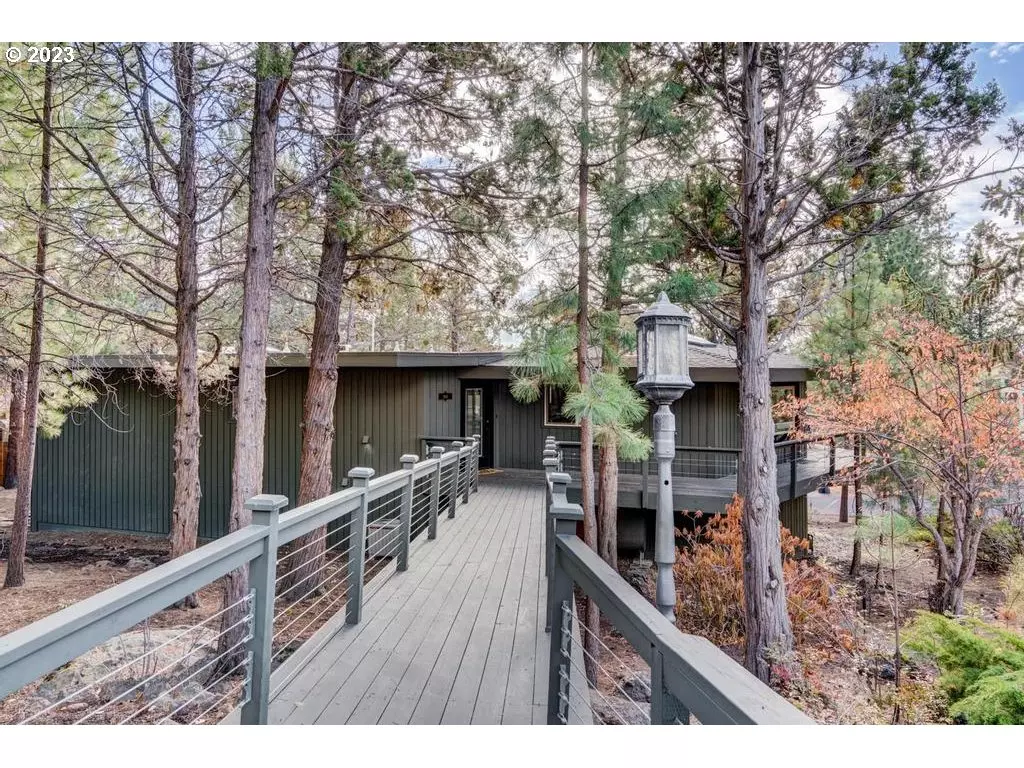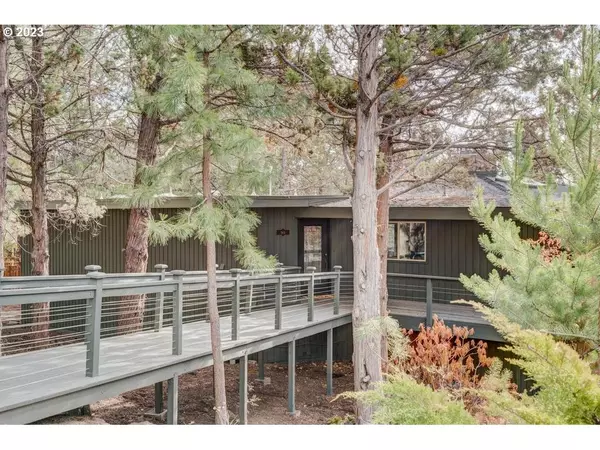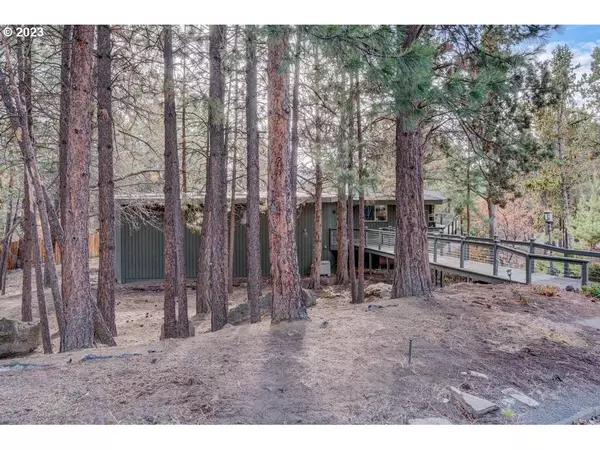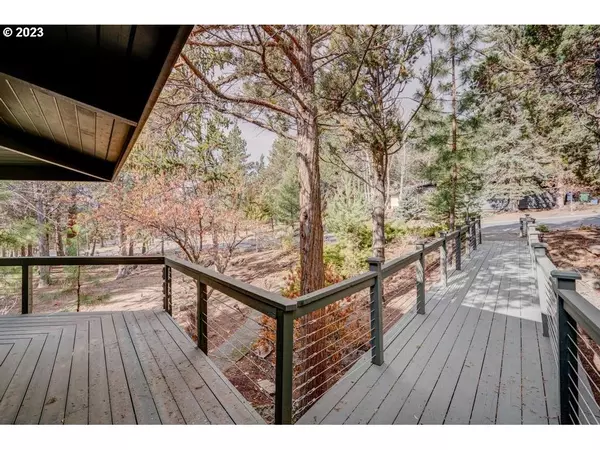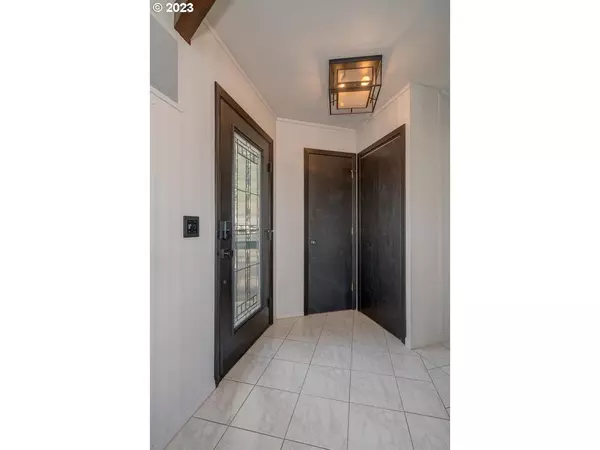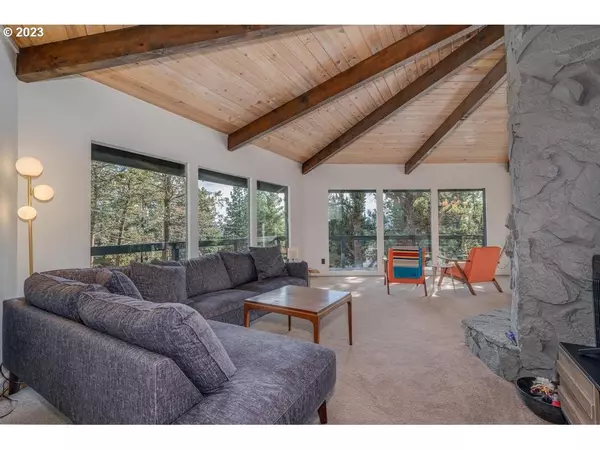Bought with Non Rmls Broker
$840,000
$789,000
6.5%For more information regarding the value of a property, please contact us for a free consultation.
4 Beds
2.1 Baths
2,238 SqFt
SOLD DATE : 12/11/2023
Key Details
Sold Price $840,000
Property Type Single Family Home
Sub Type Single Family Residence
Listing Status Sold
Purchase Type For Sale
Square Footage 2,238 sqft
Price per Sqft $375
MLS Listing ID 23319179
Sold Date 12/11/23
Style Stories2
Bedrooms 4
Full Baths 2
HOA Y/N No
Year Built 1968
Annual Tax Amount $4,493
Tax Year 2023
Lot Size 0.350 Acres
Property Description
Come and enjoy this retreat in a west Bend that is walking and biking distance to Bend's premier NW corridor -Newport Avenue, Downtown, Drake Park, Deschutes River, to name a few. Situated among old growth Ponderosa and Juniper, enjoy this quiet home on a corner lot. Boasts a .35 acre property featuring an open floor plan, abundant natural lighting, wildlife viewing, wrap around deck, and climate controlled gear storage supporting your Bend lifestyle. Upstairs is 1528 sf of living space. The bottom floor, an attached ADU, currently set up for a renter or multi-generational living situation. It features 710 sf of living space with a full bathroom, washer and dryer, kitchenette, walk-in closet, and ample living space.
Location
State OR
County Deschutes
Area _320
Zoning RS
Rooms
Basement Daylight, Finished, Separate Living Quarters Apartment Aux Living Unit
Interior
Interior Features Auxiliary Dwelling Unit, Bamboo Floor, Hardwood Floors, Tile Floor, Washer Dryer
Heating Heat Pump
Fireplaces Number 1
Fireplaces Type Gas
Appliance Builtin Oven, Cooktop, Dishwasher, Disposal, Free Standing Refrigerator, Microwave
Exterior
Exterior Feature Covered Patio
Parking Features Attached
Garage Spaces 2.0
View Y/N true
View Territorial
Roof Type Composition
Accessibility MainFloorBedroomBath, Pathway
Garage Yes
Building
Lot Description Corner Lot, Sloped, Trees
Story 2
Foundation Stem Wall
Sewer Public Sewer
Water Public Water
Level or Stories 2
New Construction No
Schools
Elementary Schools High Lakes
Middle Schools Pacific Crest
High Schools Summit
Others
Senior Community No
Acceptable Financing Cash, Conventional, FHA, VALoan
Listing Terms Cash, Conventional, FHA, VALoan
Read Less Info
Want to know what your home might be worth? Contact us for a FREE valuation!

Our team is ready to help you sell your home for the highest possible price ASAP

"My job is to find and attract mastery-based agents to the office, protect the culture, and make sure everyone is happy! "


