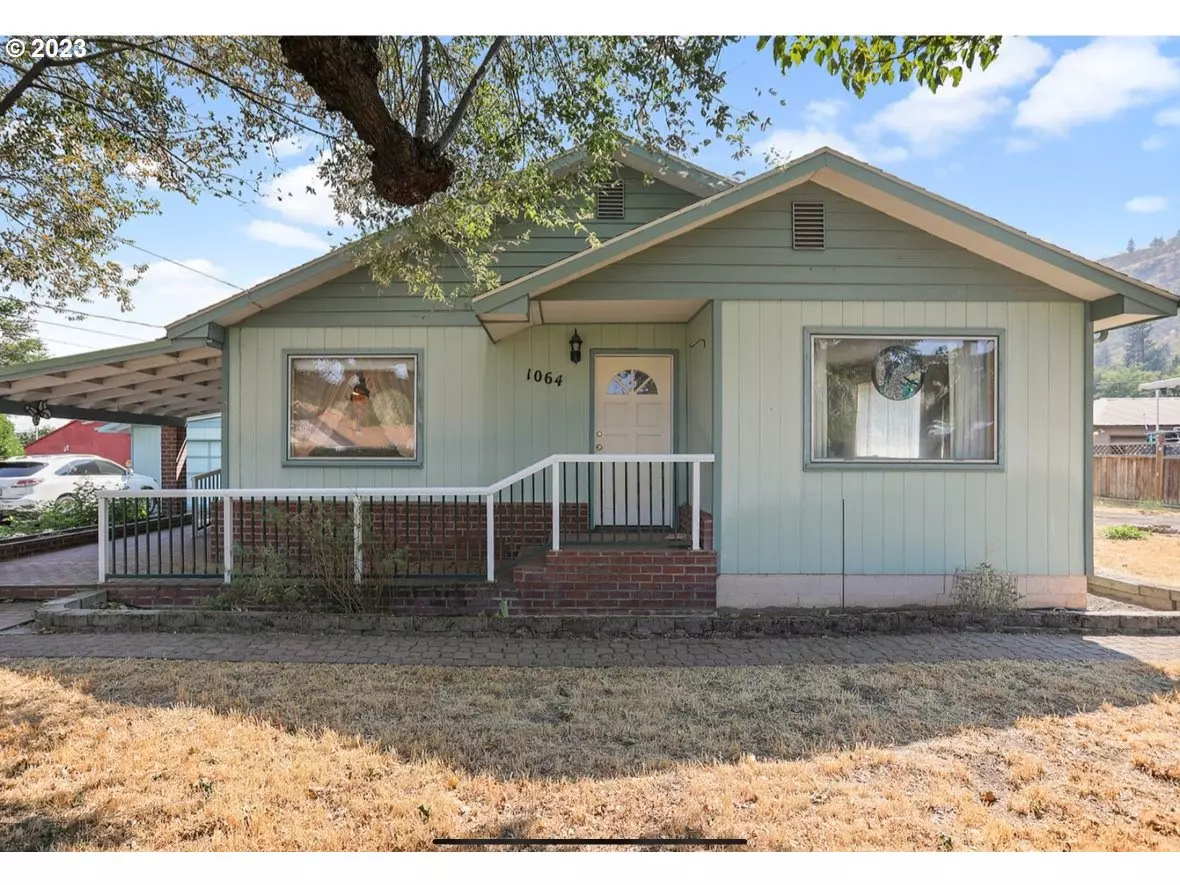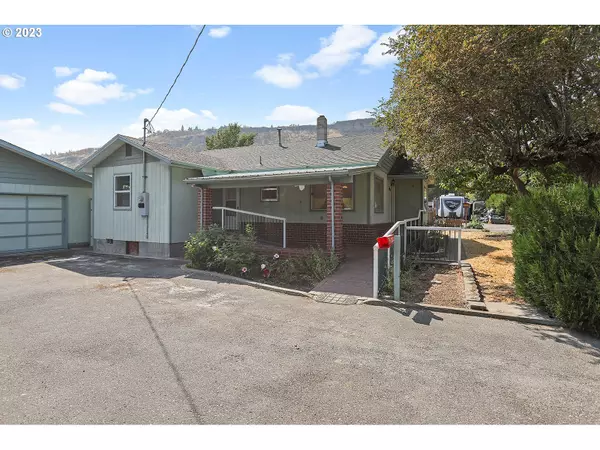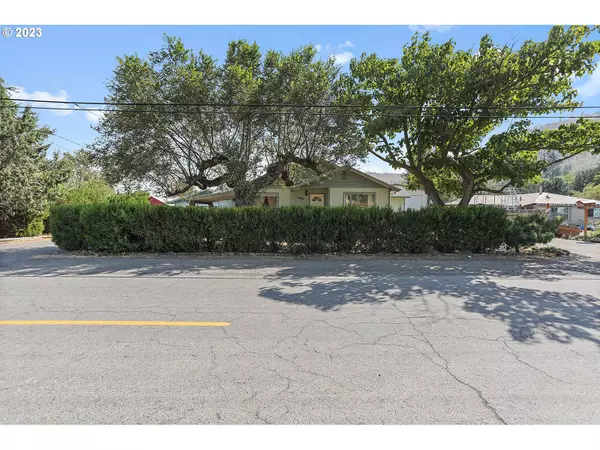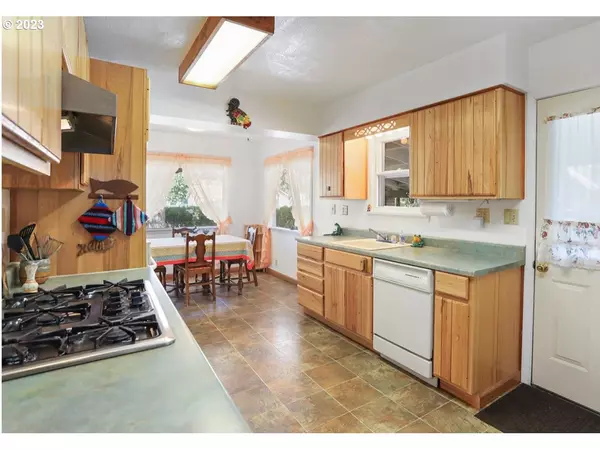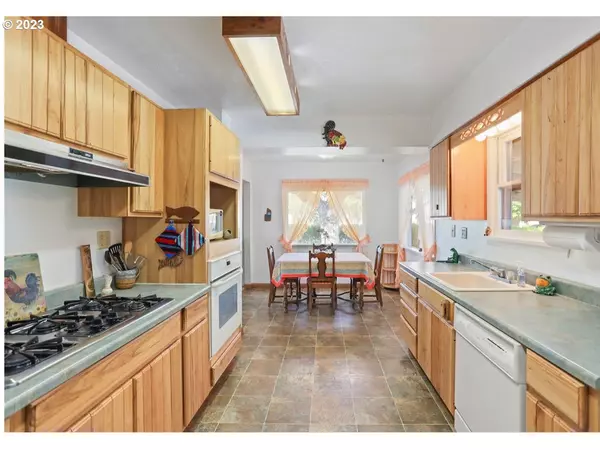Bought with HomeSmart Realty Group
$374,000
$395,000
5.3%For more information regarding the value of a property, please contact us for a free consultation.
2 Beds
2 Baths
1,402 SqFt
SOLD DATE : 12/04/2023
Key Details
Sold Price $374,000
Property Type Single Family Home
Sub Type Single Family Residence
Listing Status Sold
Purchase Type For Sale
Square Footage 1,402 sqft
Price per Sqft $266
MLS Listing ID 23389063
Sold Date 12/04/23
Style Stories1
Bedrooms 2
Full Baths 2
HOA Y/N No
Year Built 1959
Annual Tax Amount $2,485
Tax Year 2022
Lot Size 9,583 Sqft
Property Description
Turn key home available in The Dalles with stunning views of Eagle Caves. This Home features 2 bedrooms and 2 full bathrooms, with the primary bedroom adjoining an oversized, ADA accessible bathroom. The Kitchen features a built-in gas range and a built-in convection oven. Home is solid and has been meticulously maintained. The Laundry room is oversized and could double as a small work room. Easy access - most stairs have been eliminated and replaced with ADA ramps. There are 2 separate driveways for plenty of parking. The yard is almost a 1/4 acre lot and the backyard is completely fenced. Homeowner had an amazing green thumb and has been growing kiwis for years and there will be an abundant harvest this fall. The detached double garage offers plenty of room for 2 cars, storage and tools. Attic storage in home attic as well as garage! In Need of boat, RV or additional car storage? There is also a 20 x 24 garage on the south side of the property that has it's own dedicated driveway. This is a great price point for all this home has to offer. Easy single-level living. All appliances included!
Location
State OR
County Wasco
Area _351
Zoning RM
Rooms
Basement Crawl Space
Interior
Interior Features Laundry, Vinyl Floor, Wallto Wall Carpet, Washer Dryer
Heating Forced Air
Cooling Wall Unit
Appliance Builtin Oven, Convection Oven, Cooktop, Dishwasher, Free Standing Refrigerator, Gas Appliances
Exterior
Exterior Feature Fenced, Garden, Greenhouse, R V Parking, R V Boat Storage, Tool Shed, Yard
Parking Features Detached, ExtraDeep, Oversized
Garage Spaces 4.0
Waterfront Description RiverFront
View Y/N true
View Territorial
Roof Type Shingle
Accessibility AccessibleApproachwithRamp, AccessibleEntrance, AccessibleFullBath, MainFloorBedroomBath, MinimalSteps, OneLevel, WalkinShower
Garage Yes
Building
Lot Description Level, Trees
Story 1
Foundation Concrete Perimeter
Sewer Public Sewer
Water Public Water
Level or Stories 1
New Construction No
Schools
Elementary Schools Chenowith
Middle Schools The Dalles
High Schools The Dalles
Others
Senior Community No
Acceptable Financing Cash, Conventional, FHA, USDALoan, VALoan
Listing Terms Cash, Conventional, FHA, USDALoan, VALoan
Read Less Info
Want to know what your home might be worth? Contact us for a FREE valuation!

Our team is ready to help you sell your home for the highest possible price ASAP

"My job is to find and attract mastery-based agents to the office, protect the culture, and make sure everyone is happy! "


