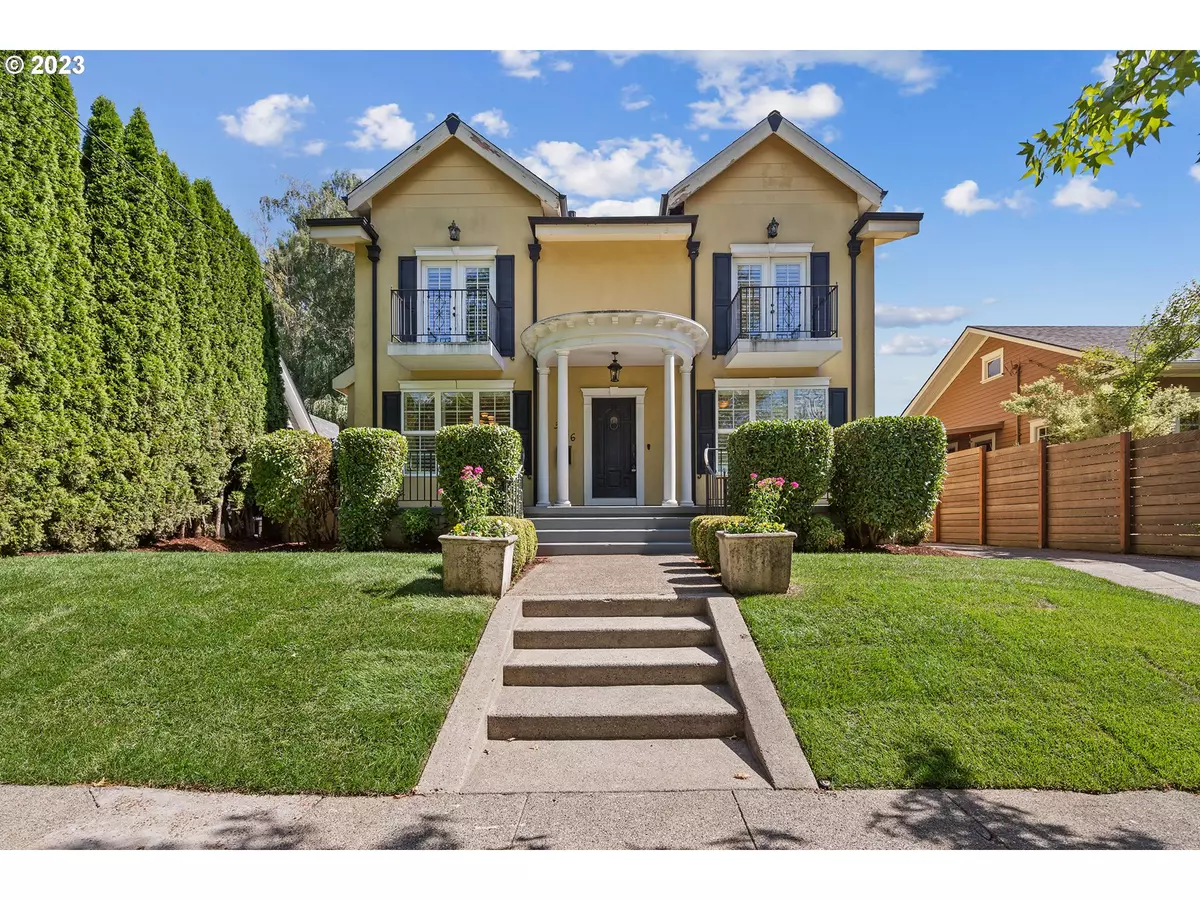Bought with eXp Realty, LLC
$1,170,000
$1,250,000
6.4%For more information regarding the value of a property, please contact us for a free consultation.
4 Beds
3.1 Baths
3,941 SqFt
SOLD DATE : 11/22/2023
Key Details
Sold Price $1,170,000
Property Type Single Family Home
Sub Type Single Family Residence
Listing Status Sold
Purchase Type For Sale
Square Footage 3,941 sqft
Price per Sqft $296
Subdivision Irvington
MLS Listing ID 23543108
Sold Date 11/22/23
Style Custom Style
Bedrooms 4
Full Baths 3
HOA Y/N No
Year Built 1922
Annual Tax Amount $16,799
Tax Year 2022
Lot Size 5,227 Sqft
Property Description
Custom Home in Desirable Irvington. This 1922 home has been elegantly remastered into a contemporary style highlighted with period details. It rests nestled into one of the most sought after tree-lined streets in Irvington. With a smartly organized nearly 4,000 sq ft, it lives intimately, yet is ideal for entertaining, while also providing several distinctly separate functional areas. Classic curb appeal with a welcoming front porch opening into elegant living room and dining room. The chefs kitchen boasts high end, stainless steel appliances, double wall ovens and beverage fridge. Roomy indoor outdoor living opens through french doors to the large back deck, great for socializing while you prepare meals for family & friends. The main floor finishes with a bedroom and full bath. Ascend the elegant stair to grand library landing opening to three bedrooms, including a primary en suite with fireplace and two balconies, and a second bathroom.The lower level features a rec room, movie theater, half-bath, wine cellar, and plenty of storage. With a Very Walkable & Bikers Paradise score, this beautiful home has easy walking access to food, drinks, parks and schools. Come live the Irvington dream! [Home Energy Score = 1. HES Report at https://rpt.greenbuildingregistry.com/hes/OR10221466]
Location
State OR
County Multnomah
Area _142
Rooms
Basement Exterior Entry, Finished, Full Basement
Interior
Interior Features Garage Door Opener, Granite, Hardwood Floors, High Ceilings, Soaking Tub, Tile Floor, Vaulted Ceiling, Wallto Wall Carpet
Heating Forced Air90
Cooling Central Air
Fireplaces Number 2
Fireplaces Type Gas
Appliance Cook Island, Cooktop, Dishwasher, Disposal, Double Oven, Free Standing Refrigerator, Gas Appliances, Granite, Island, Microwave, Range Hood, Stainless Steel Appliance, Tile, Wine Cooler
Exterior
Exterior Feature Deck, Fenced, Porch, Sprinkler, Yard
Parking Features Detached
Garage Spaces 1.0
View Y/N false
Roof Type Composition
Garage Yes
Building
Lot Description Level
Story 3
Sewer Public Sewer
Water Public Water
Level or Stories 3
New Construction No
Schools
Elementary Schools Sabin
Middle Schools Harriet Tubman
High Schools Jefferson
Others
Senior Community No
Acceptable Financing Cash, Conventional
Listing Terms Cash, Conventional
Read Less Info
Want to know what your home might be worth? Contact us for a FREE valuation!

Our team is ready to help you sell your home for the highest possible price ASAP

"My job is to find and attract mastery-based agents to the office, protect the culture, and make sure everyone is happy! "







