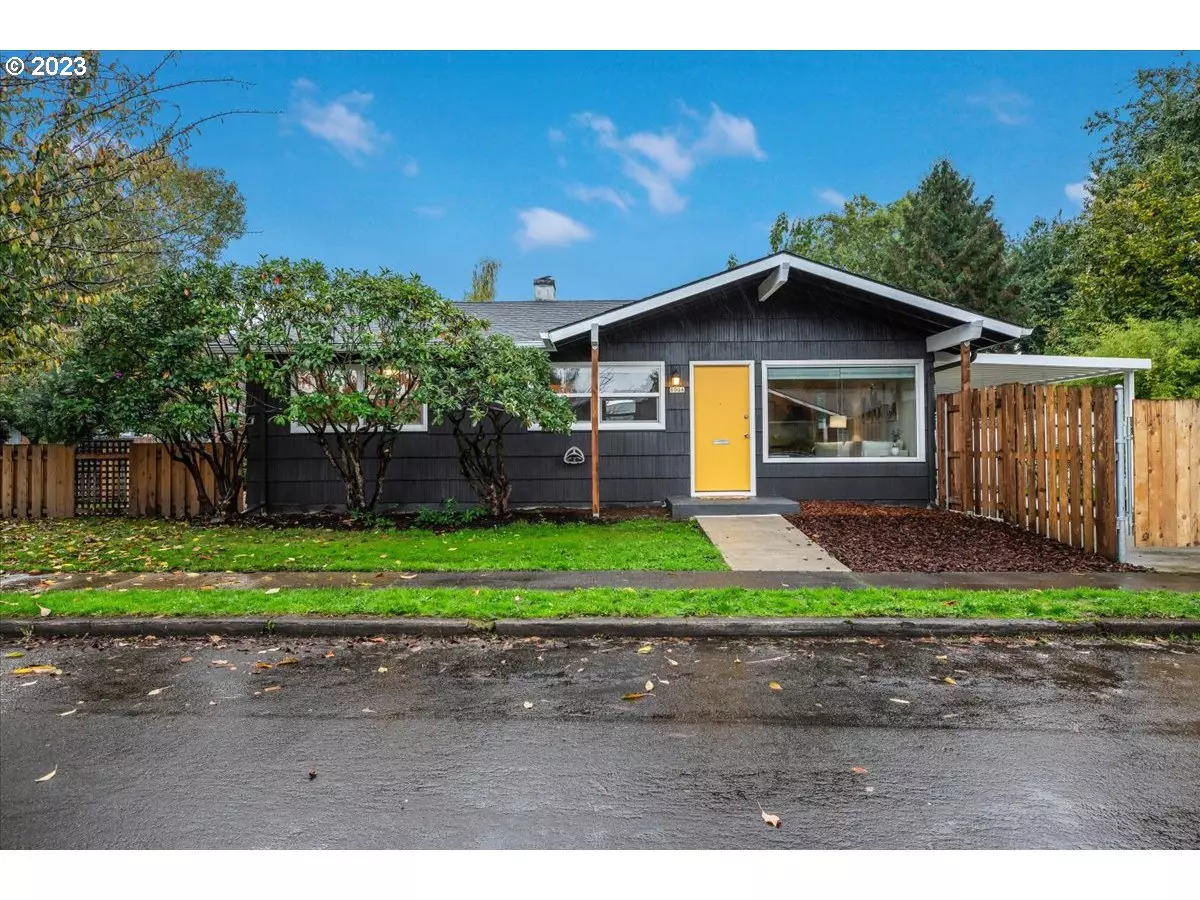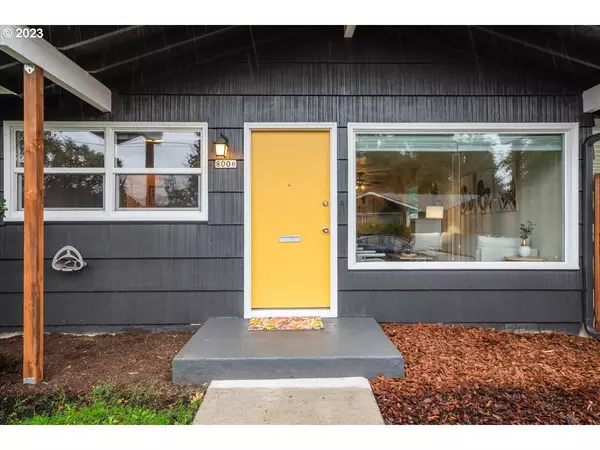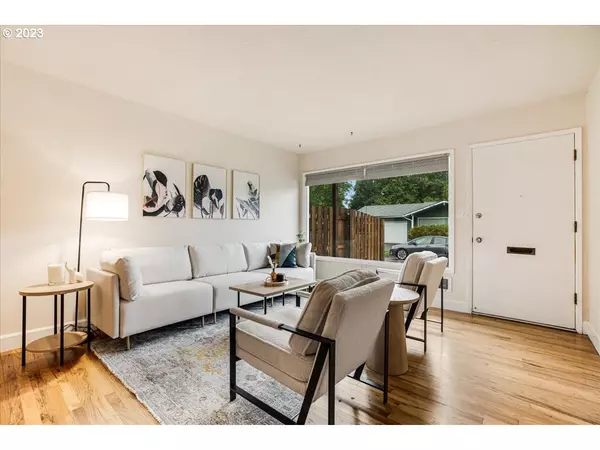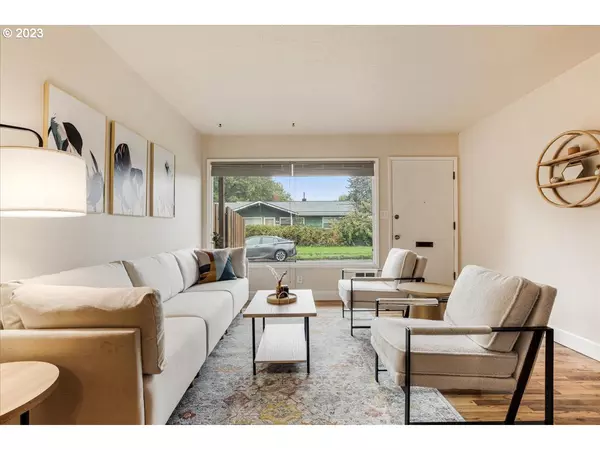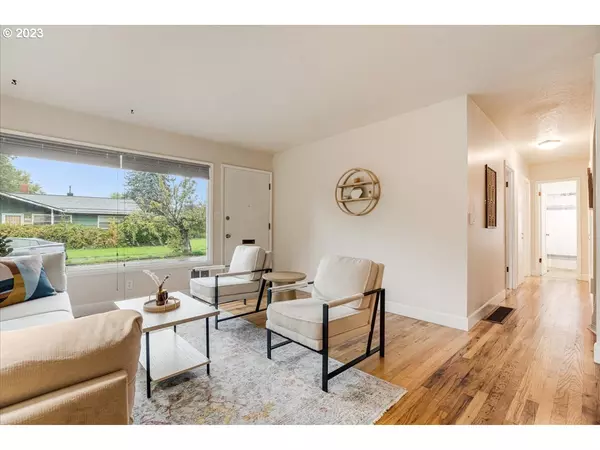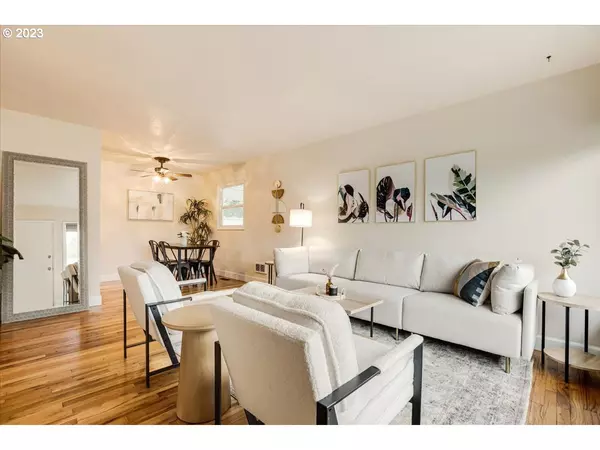Bought with Neighbors Realty
$374,000
$369,000
1.4%For more information regarding the value of a property, please contact us for a free consultation.
2 Beds
1 Bath
936 SqFt
SOLD DATE : 11/21/2023
Key Details
Sold Price $374,000
Property Type Single Family Home
Sub Type Single Family Residence
Listing Status Sold
Purchase Type For Sale
Square Footage 936 sqft
Price per Sqft $399
Subdivision St Johns
MLS Listing ID 23533109
Sold Date 11/21/23
Style Stories1, Ranch
Bedrooms 2
Full Baths 1
HOA Y/N No
Year Built 1955
Annual Tax Amount $3,292
Tax Year 2022
Lot Size 4,356 Sqft
Property Description
Charming one-level ranch with a freshly painted exterior with great curb appeal. Built in 1955 this home offers hardwood floors, built-ins, updated vinyl windows, and a fully fenced backyard and carport area offering privacy, a lush garden space, and plenty of room to enjoy an evening of fun with family and friends. Location is everything for this St. Johns gem, close to downtown St Johns, public transportation, offering a great biking score of 89, and an easy 20-minute drive to downtown or PDX! Don't forget to check out the local recreation at Pier Park & Pool, Disc Golf Course and George Park and near tons of local restaurants, pubs, entertainment, and shopping. Also, just a quick 5-minute drive to the picturesque Cathedral Park for a Sunday picnic, catching the annual Jazz Festival or the boat dock to explore the Willamette River on your favorite water toys. OPEN HOUSE Sunday 10/29 11am-1pm! [Home Energy Score = 2. HES Report at https://rpt.greenbuildingregistry.com/hes/OR10222075]
Location
State OR
County Multnomah
Area _141
Zoning R5
Rooms
Basement Crawl Space
Interior
Interior Features Hardwood Floors, Laundry, Vinyl Floor
Heating Wall Furnace
Appliance Dishwasher, Free Standing Range, Free Standing Refrigerator
Exterior
Exterior Feature Covered Patio, Fenced, Tool Shed, Yard
Parking Features Carport
Garage Spaces 1.0
View Y/N false
Roof Type Composition
Accessibility MinimalSteps, OneLevel, UtilityRoomOnMain
Garage Yes
Building
Lot Description Corner Lot
Story 1
Foundation Concrete Perimeter
Sewer Public Sewer
Water Public Water
Level or Stories 1
New Construction No
Schools
Elementary Schools Sitton
Middle Schools George
High Schools Roosevelt
Others
Senior Community No
Acceptable Financing Conventional, FHA, VALoan
Listing Terms Conventional, FHA, VALoan
Read Less Info
Want to know what your home might be worth? Contact us for a FREE valuation!

Our team is ready to help you sell your home for the highest possible price ASAP

"My job is to find and attract mastery-based agents to the office, protect the culture, and make sure everyone is happy! "


