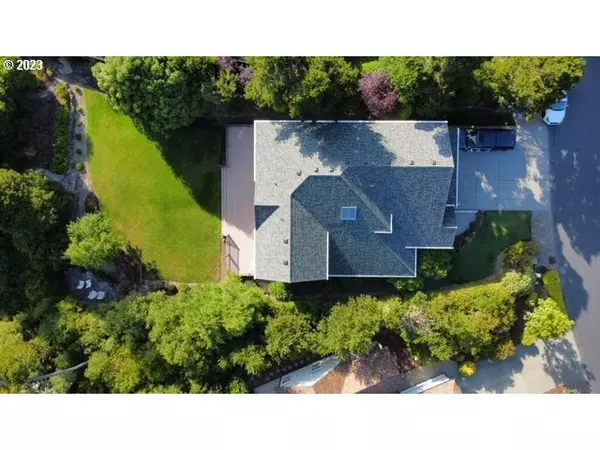Bought with Coldwell Banker Coast Real Est
$750,000
$792,000
5.3%For more information regarding the value of a property, please contact us for a free consultation.
3 Beds
3.1 Baths
3,023 SqFt
SOLD DATE : 11/20/2023
Key Details
Sold Price $750,000
Property Type Single Family Home
Sub Type Single Family Residence
Listing Status Sold
Purchase Type For Sale
Square Footage 3,023 sqft
Price per Sqft $248
Subdivision Mariners Village
MLS Listing ID 23181564
Sold Date 11/20/23
Style Stories2, Custom Style
Bedrooms 3
Full Baths 3
Condo Fees $470
HOA Fees $39/ann
Year Built 1996
Annual Tax Amount $4,692
Tax Year 2022
Lot Size 0.280 Acres
Property Description
This pristine custom home is in the gated community of Mariners Village, just a short drive to the beach and moments from shopping and Old Town Florence. Home boasts 3 bedrooms and 3.5 bathrooms. Additionally, the property includes two offices, one with custom built-ins and a sliding door to the back deck. The home also features a large bonus room (could be converted to 2 additional bedrooms). The 3,023 square feet provides ample space for your entire family & hobbies. Enter a warm & inviting living room with a pellet stove & vaulted ceiling. The dining room is large enough for any dinner party with easy access to the kitchen. The chef's kitchen, designed to meet the needs of even the most discerning culinary enthusiasts. It features top-of-the-line appliances, quartz countertops, and high-quality finishes including all stainless-steel appliances, professional gas range with oven and griddle plus an additional built-in oven and microwave. To top it all off the kitchen has a walk-in pantry, large island, & wall of custom cabinets, making it truly the heart of the home. Attention to every detail is seen throughout the home. All the floors have been updated with custom bamboo and tile, all 3.5 bathrooms have been remodeled with tile, new cabinetry, and countertops. The primary suite is an oasis overlooking the private fully landscaped backyard. The en-suite bathroom has a large soaking tub and oversized shower. The guestroom has its own fully updated en-suite bathroom & built-in window seat making for a welcoming space for your guest to enjoy. The private backyard has a huge new Trex deck, a fire pit area, garden shed, extensive landscaping with sprinklers. The home has a new roof and 2 newer heat pumps (heat & A/C) including an electro-static whole home air filter system as well as 2 new hot water heaters. This custom home offers a combination of luxury, functionality & privacy within a gated community. The community has its own fenced parking area for your RV/boat.
Location
State OR
County Lane
Area _228
Zoning MR
Rooms
Basement Crawl Space
Interior
Interior Features Air Cleaner, Bamboo Floor, Ceiling Fan, High Ceilings, High Speed Internet, Quartz, Soaking Tub, Tile Floor, Vaulted Ceiling
Heating Heat Pump
Cooling Heat Pump
Fireplaces Type Pellet Stove
Appliance Builtin Oven, Dishwasher, Double Oven, Free Standing Gas Range, Free Standing Refrigerator, Microwave, Quartz
Exterior
Exterior Feature Deck, Fire Pit, Garden, Sprinkler, Tool Shed, Yard
Parking Features Attached
Garage Spaces 2.0
View Trees Woods
Roof Type Composition
Garage Yes
Building
Lot Description Gated, Trees
Story 2
Foundation Concrete Perimeter
Sewer Public Sewer
Water Public Water
Level or Stories 2
Schools
Elementary Schools Siuslaw
Middle Schools Siuslaw
High Schools Siuslaw
Others
HOA Name Gated and Fenced RV/Boat Parking
Senior Community No
Acceptable Financing Cash, Conventional, FHA, VALoan
Listing Terms Cash, Conventional, FHA, VALoan
Read Less Info
Want to know what your home might be worth? Contact us for a FREE valuation!

Our team is ready to help you sell your home for the highest possible price ASAP

"My job is to find and attract mastery-based agents to the office, protect the culture, and make sure everyone is happy! "







