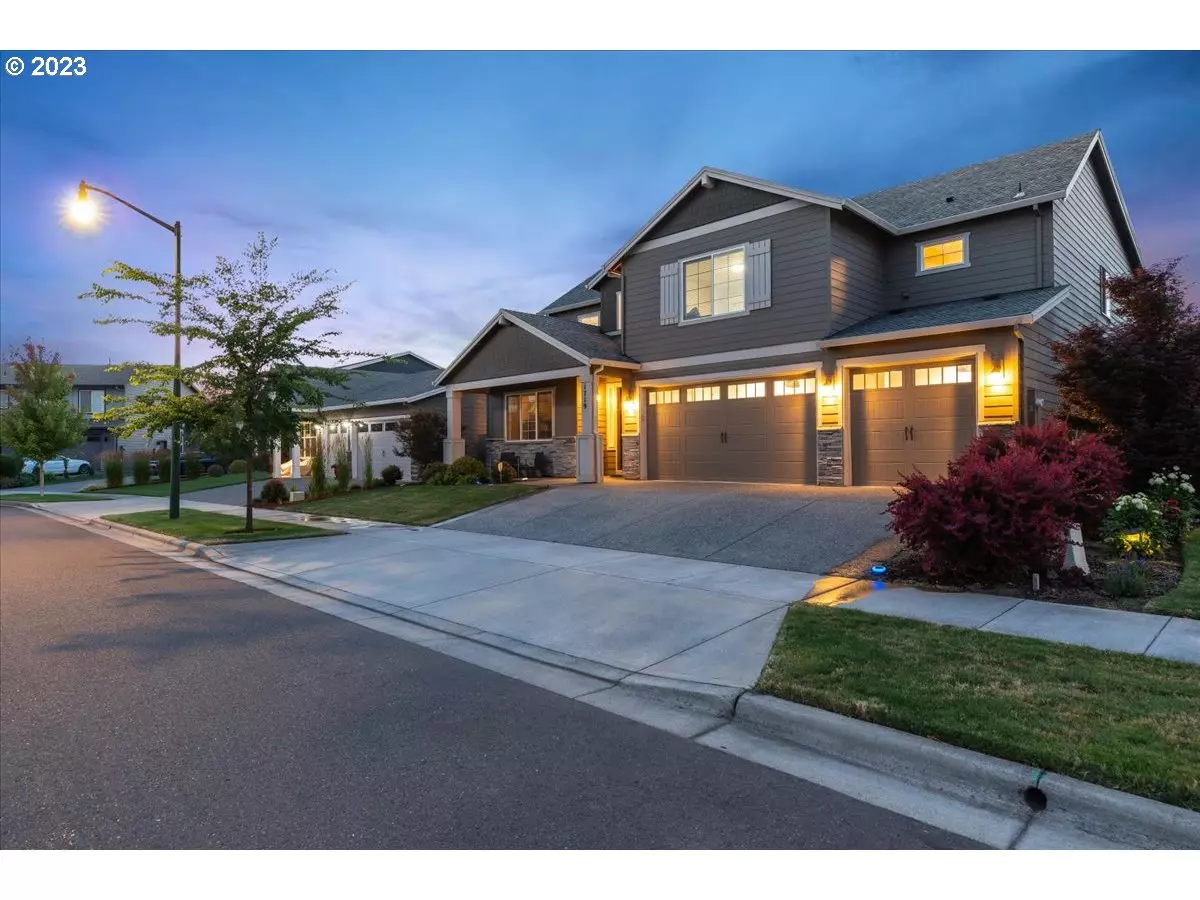Bought with Knight Realty Group LLC
$796,600
$825,000
3.4%For more information regarding the value of a property, please contact us for a free consultation.
4 Beds
3.1 Baths
3,575 SqFt
SOLD DATE : 11/17/2023
Key Details
Sold Price $796,600
Property Type Single Family Home
Sub Type Single Family Residence
Listing Status Sold
Purchase Type For Sale
Square Footage 3,575 sqft
Price per Sqft $222
Subdivision Silverstone
MLS Listing ID 23202860
Sold Date 11/17/23
Style Stories2, N W Contemporary
Bedrooms 4
Full Baths 3
Condo Fees $65
HOA Fees $65/mo
HOA Y/N Yes
Year Built 2019
Annual Tax Amount $7,043
Tax Year 2022
Lot Size 6,534 Sqft
Property Description
Loaded with upgrades and space. Over 3,500 square feet of amazing finishes, well thought out floor plan and amenities. When you walk in the front door the first thing you notice is soaring ceilings and the two-story living room with oversized windows overlooking the backyard filling the space with natural light. The kitchen has plenty of storage including a walk in pantry, butler's pantry, and an 8' island with an eat bar - Perfect for entertaining! French doors lead you into the office which overlooks the front yard. Don't miss the media room with a wet bar - Get ready for movie nights or gaming on the projector screen! The statement staircase lead you upstairs to the sprawling primary suite and 3 additional bedrooms. The primary is completely private with french doors welcoming you in to the 25'x16' room with TWO walk in closets with organizers. The on-suite bath has an oversized jetted soaking tub, tiled walk-in shower, two sinks with plenty of cabinet storage and counter space and private water closet. One of the 3 additional bedrooms has an on-suite private bathroom! The laundry room has custom built in cabinets, sink, area to hang dry clothes and is large enough for ironing & laundry baskets. The outside space is able to be enjoyed all year round. Covered patio with lights, gas line for the BBQ, and fully fenced yard makes this oasis great for enjoying a relaxing evening or entertaining. This home has it all and is a must see!
Location
State OR
County Washington
Area _152
Rooms
Basement Crawl Space
Interior
Interior Features Ceiling Fan, Garage Door Opener, Granite, High Ceilings, High Speed Internet, Home Theater, Jetted Tub, Laminate Flooring, Laundry, Lo V O C Material, Smart Camera Recording, Smart Thermostat, Soaking Tub, Sound System, Vaulted Ceiling, Wallto Wall Carpet, Washer Dryer, Wood Floors
Heating E N E R G Y S T A R Qualified Equipment, Forced Air
Cooling Central Air
Fireplaces Number 1
Fireplaces Type Gas
Appliance Builtin Oven, Builtin Range, Butlers Pantry, Cooktop, Dishwasher, Disposal, Gas Appliances, Granite, Island, Microwave, Pantry, Plumbed For Ice Maker, Range Hood, Stainless Steel Appliance, Wine Cooler
Exterior
Exterior Feature Covered Patio, Fenced, Gas Hookup, Porch, Smart Camera Recording, Sprinkler, Yard
Parking Features Attached, Oversized
Garage Spaces 3.0
View Y/N false
Roof Type Composition
Garage Yes
Building
Lot Description Level
Story 2
Foundation Concrete Perimeter
Sewer Public Sewer
Water Public Water
Level or Stories 2
New Construction No
Schools
Elementary Schools Harvey Clark
Middle Schools Neil Armstrong
High Schools Forest Grove
Others
HOA Name HOA includes front yard maintenance.
Senior Community No
Acceptable Financing Cash, Conventional, FHA, VALoan
Listing Terms Cash, Conventional, FHA, VALoan
Read Less Info
Want to know what your home might be worth? Contact us for a FREE valuation!

Our team is ready to help you sell your home for the highest possible price ASAP

"My job is to find and attract mastery-based agents to the office, protect the culture, and make sure everyone is happy! "







