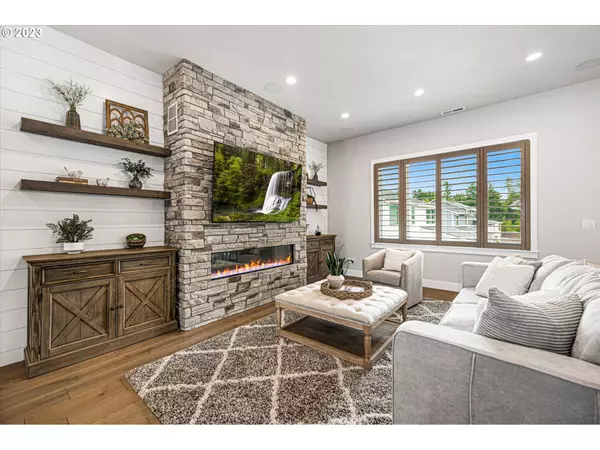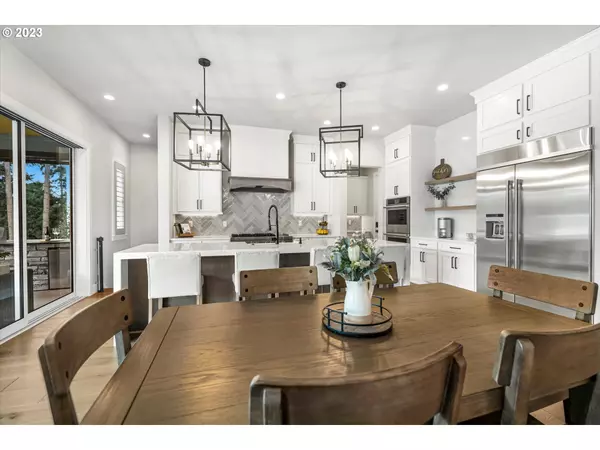Bought with eXp Realty, LLC
$1,385,000
$1,400,000
1.1%For more information regarding the value of a property, please contact us for a free consultation.
5 Beds
4 Baths
3,886 SqFt
SOLD DATE : 11/07/2023
Key Details
Sold Price $1,385,000
Property Type Single Family Home
Sub Type Single Family Residence
Listing Status Sold
Purchase Type For Sale
Square Footage 3,886 sqft
Price per Sqft $356
Subdivision West Linn Meadows
MLS Listing ID 23644869
Sold Date 11/07/23
Style Contemporary
Bedrooms 5
Full Baths 4
Condo Fees $110
HOA Fees $110/mo
HOA Y/N Yes
Year Built 2021
Annual Tax Amount $5,759
Tax Year 2022
Lot Size 7,405 Sqft
Property Description
This stunning West Linn Meadows Contemporary will leave you speechless! With over 400k in upgrades and custom details, this brilliant gem offers something for everyone. To date, only 8 homes built after 2019 have come back on market in West Linn. Do not let the rare opportunity, to own newer construction, become the "one that got away." Completed in 2022, the magazine worthy home is an entertainer's dream, with open and spacious living spaces on each floor. Enjoy tall ceilings, 2 floor-to-ceiling stone fireplaces, 16' glass slider, 8' interior doors, Control4 smart home system with home network and audio, shiplap walls, smart switches, security system, tankless water heater, recirculating system, luxury wood floors, metal rail, epoxy garage floors, electric car charger, stamped concrete, and covered outdoor living space with built-in BBQ, heaters, and fridge.The unforgettable kitchen impresses with every incredible detail, including: 48? built-in refrigerator and range, double oven, custom hood, wine fridge, huge island, designer lighting, crown molding, and quartz countertops with waterfall edge. Adjoining the large loft, a breathtaking primary suite, with luxurious glass and tile shower, dual rain shower heads, dual walk-in closets, and free-standing tub, is truly what the sweetest of dreams are made of. The large main floor office office/bedroom even provides a Murphy bed and walk-in shower. The lower level affords the perfect multi-gen or entertaining space, with a large bedroom, walk-in shower, family room, kitchenette, and 2nd laundry room. There is no debating it. This one is a perfect 10 for sure!
Location
State OR
County Clackamas
Area _147
Rooms
Basement Daylight, Finished, Full Basement
Interior
Interior Features Garage Door Opener, High Ceilings, Lo V O C Material, Quartz, Smart Home, Smart Thermostat, Soaking Tub, Wallto Wall Carpet, Wood Floors
Heating Forced Air95 Plus
Cooling Central Air
Fireplaces Number 1
Fireplaces Type Gas
Appliance Builtin Refrigerator, Butlers Pantry, Cooktop, Dishwasher, Disposal, Double Oven, E N E R G Y S T A R Qualified Appliances, Gas Appliances, Microwave, Pantry, Plumbed For Ice Maker, Quartz, Range Hood, Stainless Steel Appliance, Wine Cooler
Exterior
Exterior Feature Builtin Barbecue, Covered Deck, Covered Patio, Fenced, Outdoor Fireplace, Porch, Yard
Parking Features Attached
Garage Spaces 3.0
View Y/N true
View Trees Woods
Roof Type Composition
Garage Yes
Building
Lot Description Gentle Sloping, Level
Story 3
Foundation Concrete Perimeter
Sewer Public Sewer
Water Public Water
Level or Stories 3
New Construction No
Schools
Elementary Schools Trillium Creek
Middle Schools Rosemont Ridge
High Schools West Linn
Others
Senior Community No
Acceptable Financing Cash, Conventional, VALoan
Listing Terms Cash, Conventional, VALoan
Read Less Info
Want to know what your home might be worth? Contact us for a FREE valuation!

Our team is ready to help you sell your home for the highest possible price ASAP

"My job is to find and attract mastery-based agents to the office, protect the culture, and make sure everyone is happy! "







