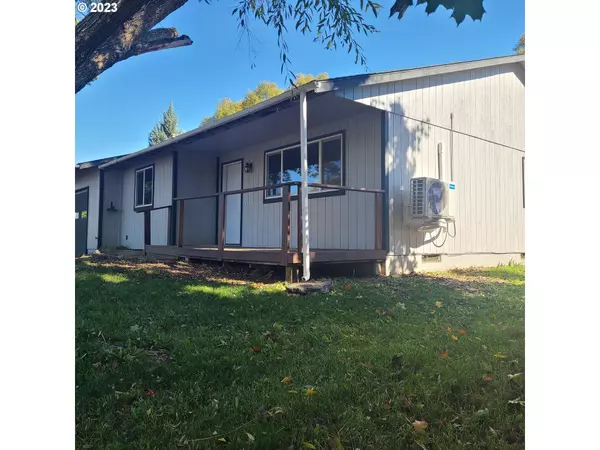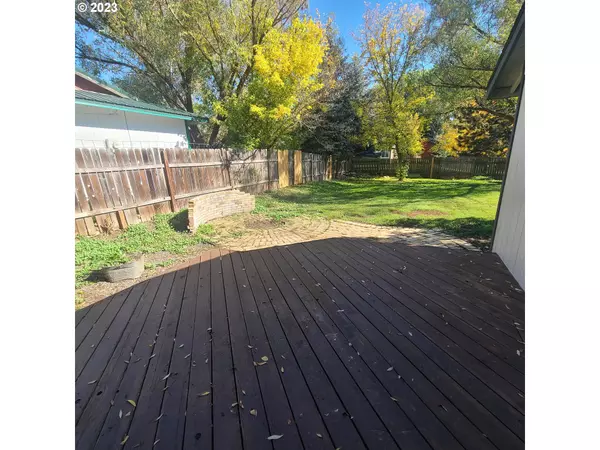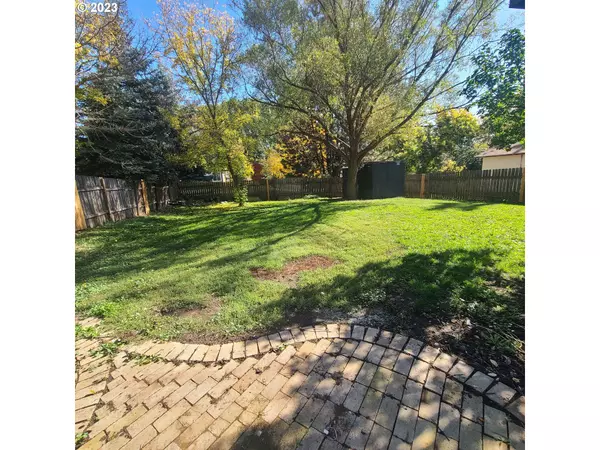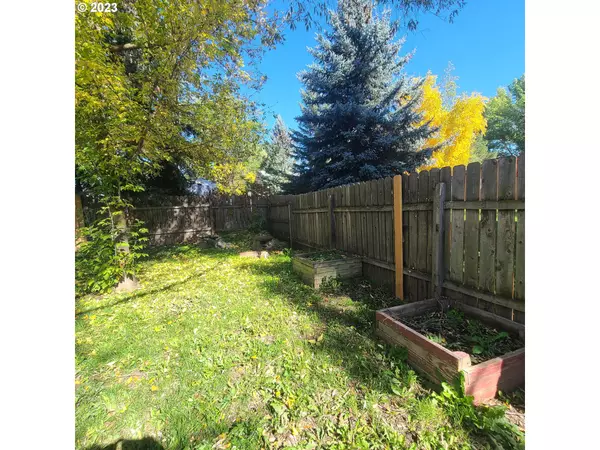Bought with John J Howard & Associates
$230,000
$234,900
2.1%For more information regarding the value of a property, please contact us for a free consultation.
3 Beds
1 Bath
1,293 SqFt
SOLD DATE : 10/31/2023
Key Details
Sold Price $230,000
Property Type Single Family Home
Sub Type Single Family Residence
Listing Status Sold
Purchase Type For Sale
Square Footage 1,293 sqft
Price per Sqft $177
MLS Listing ID 23495297
Sold Date 10/31/23
Style Stories1
Bedrooms 3
Full Baths 1
HOA Y/N No
Year Built 1979
Annual Tax Amount $1,669
Tax Year 2022
Lot Size 7,840 Sqft
Property Description
Wow! The new renovation makes this home look model new!! This 3 bedroom home is in a quiet location on a cul-de-sac with lots of trees! Walk out the bonus room slider to the back yard and enjoy the large shaded deck, a fire pit, and a large fenced back yard including a tool shed! Interior has seen a total remodel! Starting with new flooring throughout, complete interior painting, and new light fixtures, this is a must see! All new stainless-steel appliances in the kitchen, new sink and faucet, and new granite countertops! The bathroom has a new granite countertop, sink, and faucet as well! The jetted tub was wonderfully done with a tile surround and new fixtures! Bedrooms are all finished with new closet doors! Many more upgrades to meet your expectations. The large bonus room would be a great family room or playroom with a sliding glass door to the backyard and deck! New Mini split installed for convenient and modern heating and cooling with smart capabilities! This home has everything that you have been looking for! This one won't last!
Location
State OR
County Union
Area _440
Zoning EL-R
Rooms
Basement Crawl Space
Interior
Interior Features Granite, Jetted Tub, Laundry, Smart Light, Smart Thermostat, Vinyl Floor, Wallto Wall Carpet
Heating Baseboard, Ductless, Mini Split
Cooling Heat Pump
Appliance Dishwasher, Disposal, Free Standing Range, Free Standing Refrigerator, Pantry, Plumbed For Ice Maker, Range Hood, Stainless Steel Appliance
Exterior
Exterior Feature Deck, Fenced, Outbuilding, Outdoor Fireplace, Porch, Public Road, Tool Shed, Yard
Parking Features Converted
View Y/N true
View Mountain, Trees Woods
Roof Type Composition
Garage Yes
Building
Lot Description Cul_de_sac, Level, Seasonal, Trees
Story 1
Foundation Concrete Perimeter
Sewer Public Sewer
Water Public Water
Level or Stories 1
New Construction No
Schools
Elementary Schools Stella Mayfield
Middle Schools Elgin
High Schools Elgin
Others
Senior Community No
Acceptable Financing Cash, Conventional, FHA, VALoan
Listing Terms Cash, Conventional, FHA, VALoan
Read Less Info
Want to know what your home might be worth? Contact us for a FREE valuation!

Our team is ready to help you sell your home for the highest possible price ASAP


"My job is to find and attract mastery-based agents to the office, protect the culture, and make sure everyone is happy! "







