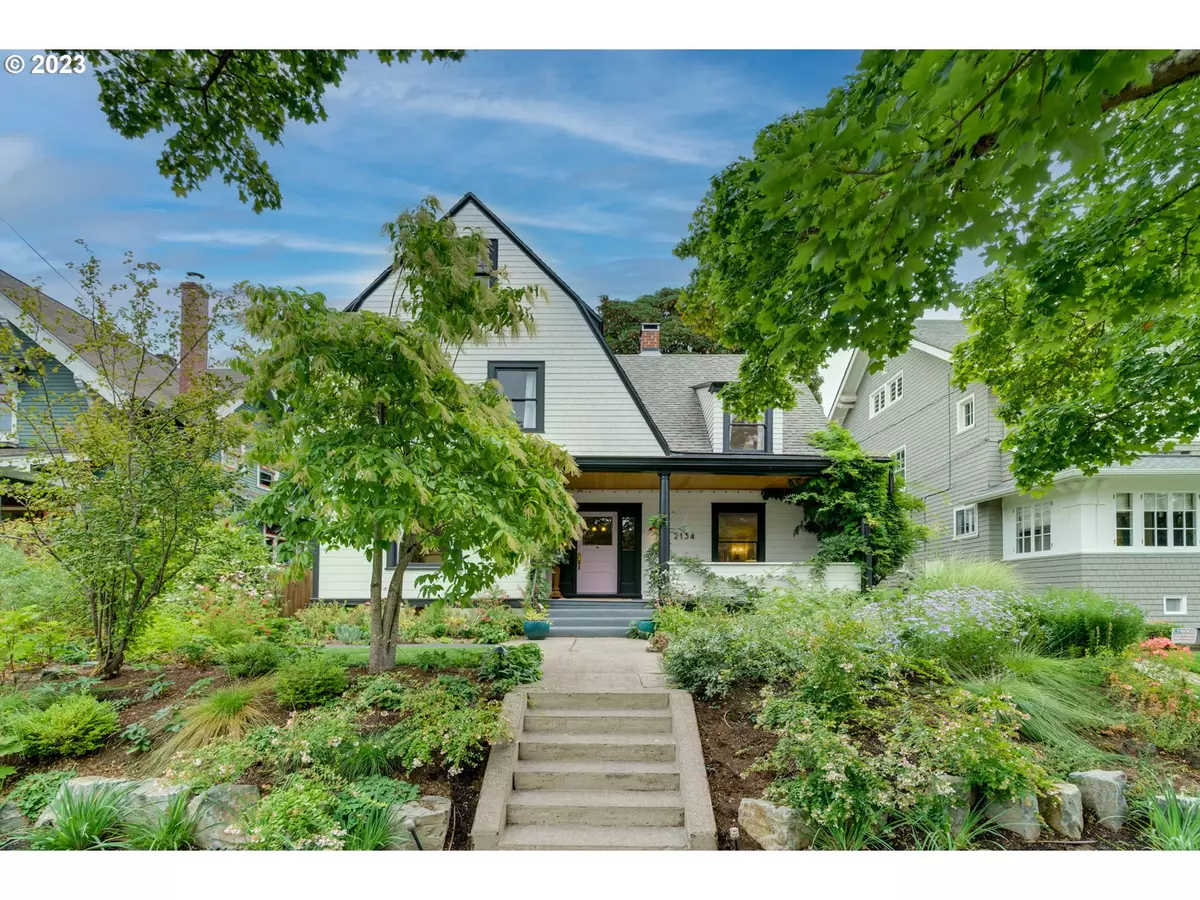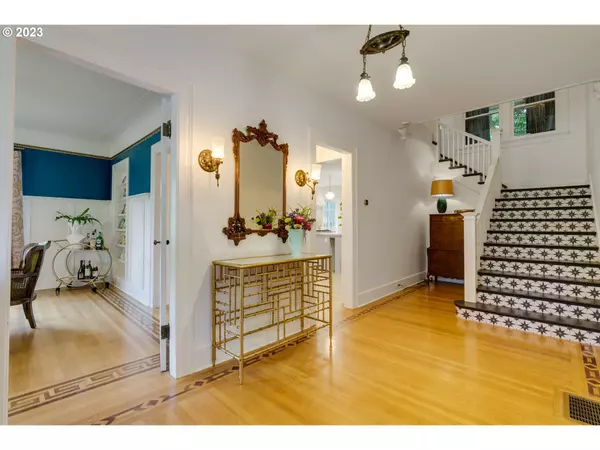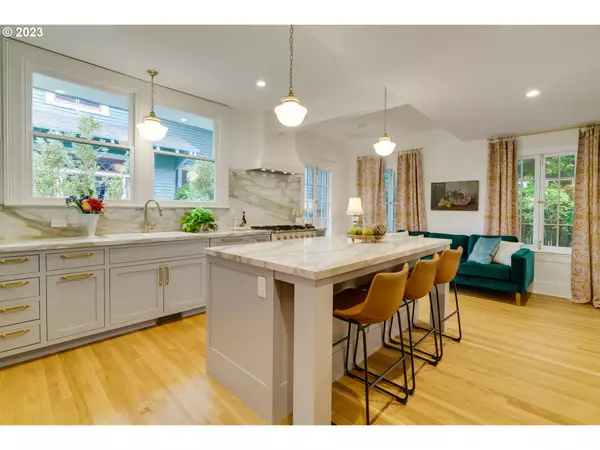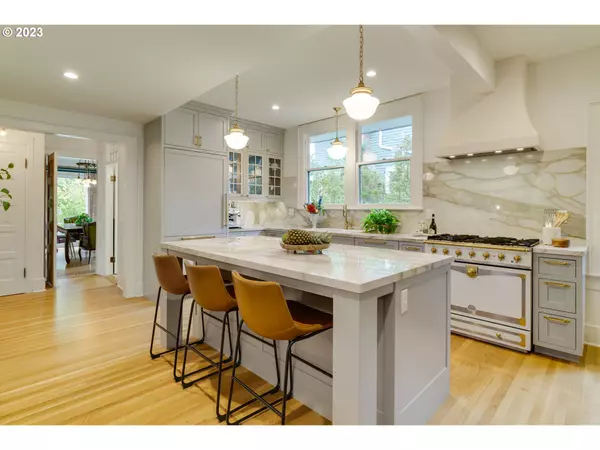Bought with Redfin
$1,320,000
$1,399,000
5.6%For more information regarding the value of a property, please contact us for a free consultation.
5 Beds
4 Baths
4,174 SqFt
SOLD DATE : 10/23/2023
Key Details
Sold Price $1,320,000
Property Type Single Family Home
Sub Type Single Family Residence
Listing Status Sold
Purchase Type For Sale
Square Footage 4,174 sqft
Price per Sqft $316
Subdivision Irvington
MLS Listing ID 23560708
Sold Date 10/23/23
Style Victorian
Bedrooms 5
Full Baths 4
HOA Y/N No
Year Built 1896
Annual Tax Amount $11,607
Tax Year 2022
Property Description
Open Sunday 1-3PM. Great opportunity and amazing value at this price. This house was lovingly restore and decorated to be a forever home, but the seller's plans changed. This house offers the perfect blend of modern elegance and historic charm in the heart of historic Irvington. Drop dead gorgeous from the outside with an interior you must see for yourself. You will be inspired and captivated by the wonderland of colors and patterns, a perfect blend of playful, soothing, familiar, and innovative. Natural light floods the space, highlighting the exquisite historic and modern craftsmanship, including beautiful moldings, white oak floors inlaid with black walnut, and tiger-eye maple wood floors on the second level. At over 4,000 square feet, this residence offers versatile living spaces to accommodate your lifestyle needs. The gourmet kitchen is a chef's dream, equipped with top-of-the-line appliances (including a La Cornue range), porcelain slab countertops with ample counter space, and beautiful cabinetry. There is plenty of room to mingle or assist the chef with meal preparations.Relax and unwind in the luxurious primary suite, featuring a private oasis with a spa-like ensuite bathroom. Additional second-floor bedrooms share a stunning guest bath, are generously sized, and are perfect for family members or guests.The recently finished basement includes a wood-clad wall using recycled wood from the original kitchen flooring and oak shelving from old Lewis and Clark College bleachers. Egress windows let in abundant sunlight. Enjoy gorgeous landscaping on front porch or in the backyard, which is perfect for al fresco dining. This property is conveniently located and offers easy access to reputable schools, shopping centers, dining establishments, and recreational facilities. Commuting is a breeze, with major transportation routes and public transit options just moments away. [Home Energy Score = 2. HES Report at https://rpt.greenbuildingregistry.com/hes/OR10080093]
Location
State OR
County Multnomah
Area _142
Zoning R5
Rooms
Basement Finished
Interior
Interior Features Floor4th, Garage Door Opener, Hardwood Floors, High Ceilings, Marble, Reclaimed Material, Wainscoting, Washer Dryer, Wood Floors
Heating Forced Air90, Heat Pump
Cooling Central Air
Fireplaces Number 1
Fireplaces Type Gas
Appliance Dishwasher, Disposal, Double Oven, Free Standing Gas Range, Free Standing Refrigerator, Gas Appliances, Island, Range Hood
Exterior
Exterior Feature Patio, Porch, Yard
Parking Features Detached
Garage Spaces 1.0
View Y/N false
Roof Type Composition
Garage Yes
Building
Lot Description Cul_de_sac, Gentle Sloping, Level
Story 4
Sewer Public Sewer
Water Public Water
Level or Stories 4
New Construction No
Schools
Elementary Schools Irvington
Middle Schools Harriet Tubman
High Schools Grant
Others
Senior Community No
Acceptable Financing Cash, Conventional, FHA
Listing Terms Cash, Conventional, FHA
Read Less Info
Want to know what your home might be worth? Contact us for a FREE valuation!

Our team is ready to help you sell your home for the highest possible price ASAP

"My job is to find and attract mastery-based agents to the office, protect the culture, and make sure everyone is happy! "







