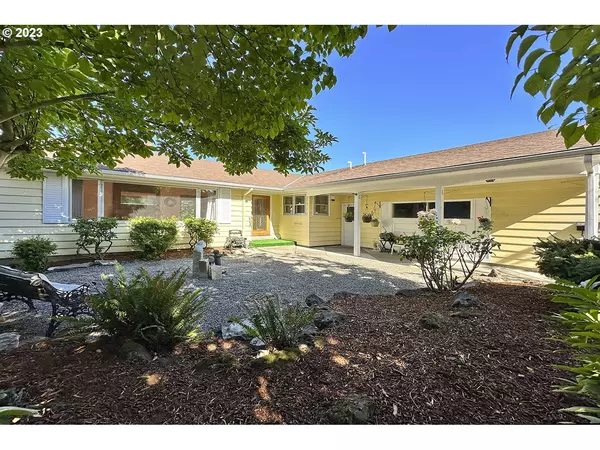Bought with RE/MAX Equity Group
$571,000
$574,500
0.6%For more information regarding the value of a property, please contact us for a free consultation.
4 Beds
3 Baths
3,499 SqFt
SOLD DATE : 10/20/2023
Key Details
Sold Price $571,000
Property Type Single Family Home
Sub Type Single Family Residence
Listing Status Sold
Purchase Type For Sale
Square Footage 3,499 sqft
Price per Sqft $163
Subdivision Cherry Blossom Park
MLS Listing ID 23351872
Sold Date 10/20/23
Style Stories2, Ranch
Bedrooms 4
Full Baths 3
HOA Y/N No
Year Built 1959
Annual Tax Amount $7,757
Tax Year 2022
Lot Size 8,712 Sqft
Property Description
This, 4-bed 3-bath home might be exactly what you need. The front yard features well-manicured landscaping that add to the curb appeal to create a pleasant first impression. Inside, you find a spacious living area adorned with large windows allowing lots of natural light. The main floor offers a living room, dining area, and kitchen, for entertaining guests or spending time with loved ones. High ceilings and lights enhance the space and create an inviting ambiance. The kitchen has multiple appliances, including a double oven, fridge, dishwasher, and a disposal. Plenty of counter space and even a pantry for storage. Also on the main floor is a full bath, 2 bedrooms with closets and the primary bedroom with ensuite bathroom, walk-in shower, and jetted tub. Large walk-in closet with built-in shelf organizers. Downstairs find a large 4th bedroom off the family room, third full bath, oversized laundry room with washer/dryer and a 5th room for office or storage. A highlight of this property is the backyard, designed as a peaceful oasis amidst the urban setting. The deck area provides an ideal spot for outdoor dining, barbecues, or unwinding with a book while enjoying the fresh air. The landscaped garden surrounding the deck provides a tranquil and private space for relaxation and leisure.
Location
State OR
County Multnomah
Area _143
Rooms
Basement Finished, Full Basement
Interior
Interior Features Garage Door Opener, High Ceilings, Laundry, Soaking Tub, Vaulted Ceiling, Wallto Wall Carpet, Washer Dryer
Heating Forced Air, Heat Pump
Cooling Heat Pump
Fireplaces Number 2
Fireplaces Type Gas, Wood Burning
Appliance Builtin Oven, Dishwasher, Disposal, Double Oven, Free Standing Range, Pantry
Exterior
Exterior Feature Deck, Fenced, Yard
Parking Features Attached
Garage Spaces 2.0
View Y/N false
Roof Type Composition
Garage Yes
Building
Lot Description Gentle Sloping, Level
Story 2
Foundation Concrete Perimeter
Sewer Public Sewer
Water Public Water
Level or Stories 2
New Construction No
Schools
Elementary Schools Cherry Park
Middle Schools Floyd Light
High Schools David Douglas
Others
Senior Community No
Acceptable Financing Cash, Conventional, FHA, VALoan
Listing Terms Cash, Conventional, FHA, VALoan
Read Less Info
Want to know what your home might be worth? Contact us for a FREE valuation!

Our team is ready to help you sell your home for the highest possible price ASAP


"My job is to find and attract mastery-based agents to the office, protect the culture, and make sure everyone is happy! "







