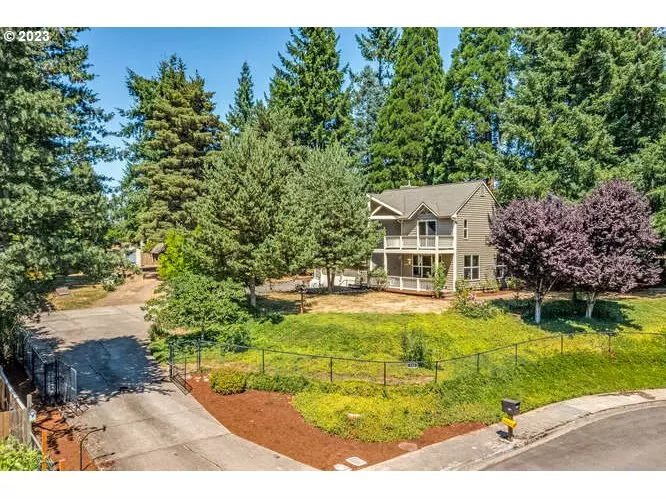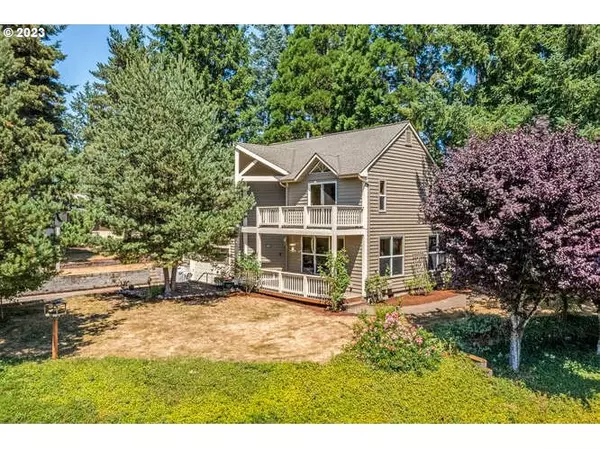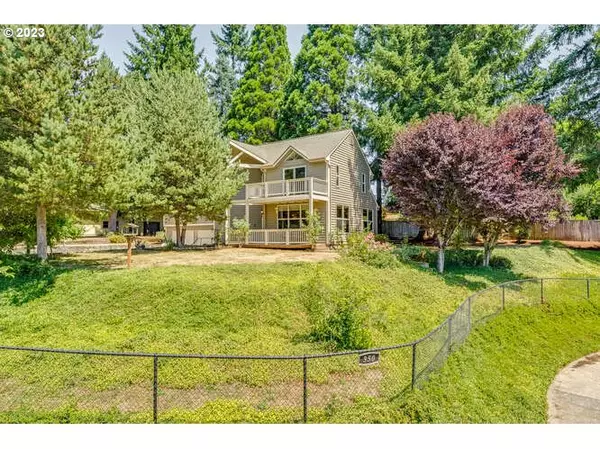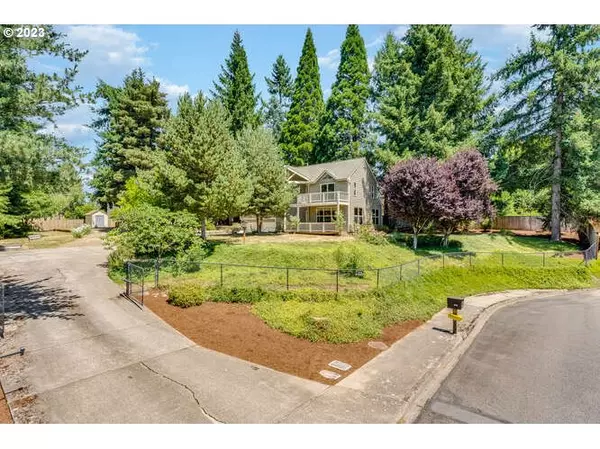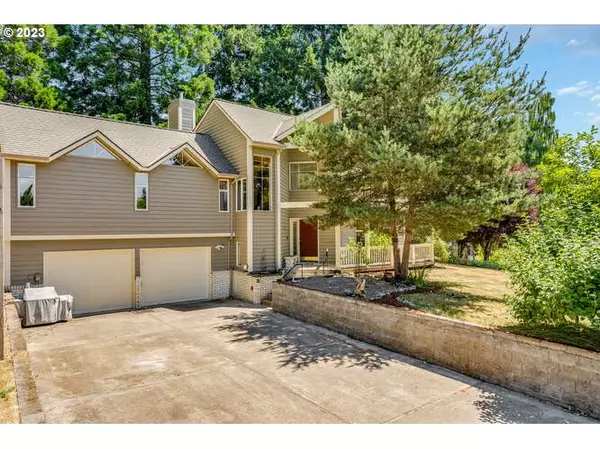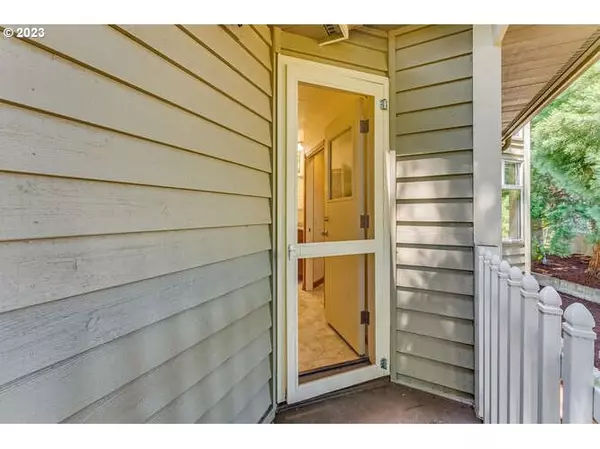Bought with Better Homes & Gardens Realty
$650,000
$675,000
3.7%For more information regarding the value of a property, please contact us for a free consultation.
3 Beds
2 Baths
2,256 SqFt
SOLD DATE : 10/13/2023
Key Details
Sold Price $650,000
Property Type Single Family Home
Sub Type Single Family Residence
Listing Status Sold
Purchase Type For Sale
Square Footage 2,256 sqft
Price per Sqft $288
MLS Listing ID 23110472
Sold Date 10/13/23
Style Contemporary
Bedrooms 3
Full Baths 2
HOA Y/N No
Year Built 1988
Annual Tax Amount $5,883
Tax Year 2022
Lot Size 0.730 Acres
Property Description
Hard to find in town .73 acre lot with contemporary home and large shop! So much potential, check with the city on opportunities! Striking exterior design and welcoming front porch lead you into the home. New wood floors greet you in the living, dining and kitchen. Cozy living room with beadboard wall detail and large picture windows sit next to the dining room with slider to the back private deck with hot tub hook up. The kitchen is nicely appointed with granite, downdraft range, French door refrigerator, corner double sink with view to the back yard and pantry. There is also a cozy nook/family room area with wood stove. Upstairs there are two nicely sized bedrooms that share a remodeled bathroom with tile floor, granite counters, tile surround deep tub/shower and vaulted ceilings. Great additional flexible space that could be a bonus/studio/extra bedroom with carpet, built-ins, beadboard wall detail and vaulted ceilings. Primary suite feels like you're in a tree house, it is vaulted with slider to the upper deck and features another updated bathroom with granite, double sink, tile floors & shower, linen closet and closet with door to upper deck. Outside you find loads of space to spread out, yard, deck, two sheds, RV parking, attached two car garage with two 220V outlets for electric car charging or shop use and built-in storage, electric gated entrance and freshly painted cedar siding on the home. The shop is approximately 1300SF with roll up door, garage door and entry door access. Inside you have the ability to partition off for different needs, skylights, bathroom, loft storage, cement floors and four 220V outlets. This is a unique, hard to find property with the feeling of the privacy on a large lot but you are close to schools, parks and Historic Downtown McMinnville!
Location
State OR
County Yamhill
Area _156
Interior
Interior Features Laundry, Slate Flooring, Tile Floor, Wainscoting, Wallto Wall Carpet, Wood Floors
Heating Heat Pump
Cooling Heat Pump
Fireplaces Number 1
Fireplaces Type Wood Burning
Appliance Dishwasher, Down Draft, Free Standing Range, Free Standing Refrigerator, Island, Pantry
Exterior
Exterior Feature Deck, Fenced, Garden, Outbuilding, Porch, Public Road, R V Hookup, R V Parking, R V Boat Storage, Sprinkler, Tool Shed, Workshop, Yard
Parking Features Attached
Garage Spaces 2.0
View Y/N false
Roof Type Composition
Garage Yes
Building
Story 4
Foundation Concrete Perimeter
Sewer Public Sewer
Water Public Water
Level or Stories 4
New Construction No
Schools
Elementary Schools Newby
Middle Schools Duniway
High Schools Mcminnville
Others
Senior Community No
Acceptable Financing Cash, Conventional
Listing Terms Cash, Conventional
Read Less Info
Want to know what your home might be worth? Contact us for a FREE valuation!

Our team is ready to help you sell your home for the highest possible price ASAP

"My job is to find and attract mastery-based agents to the office, protect the culture, and make sure everyone is happy! "


