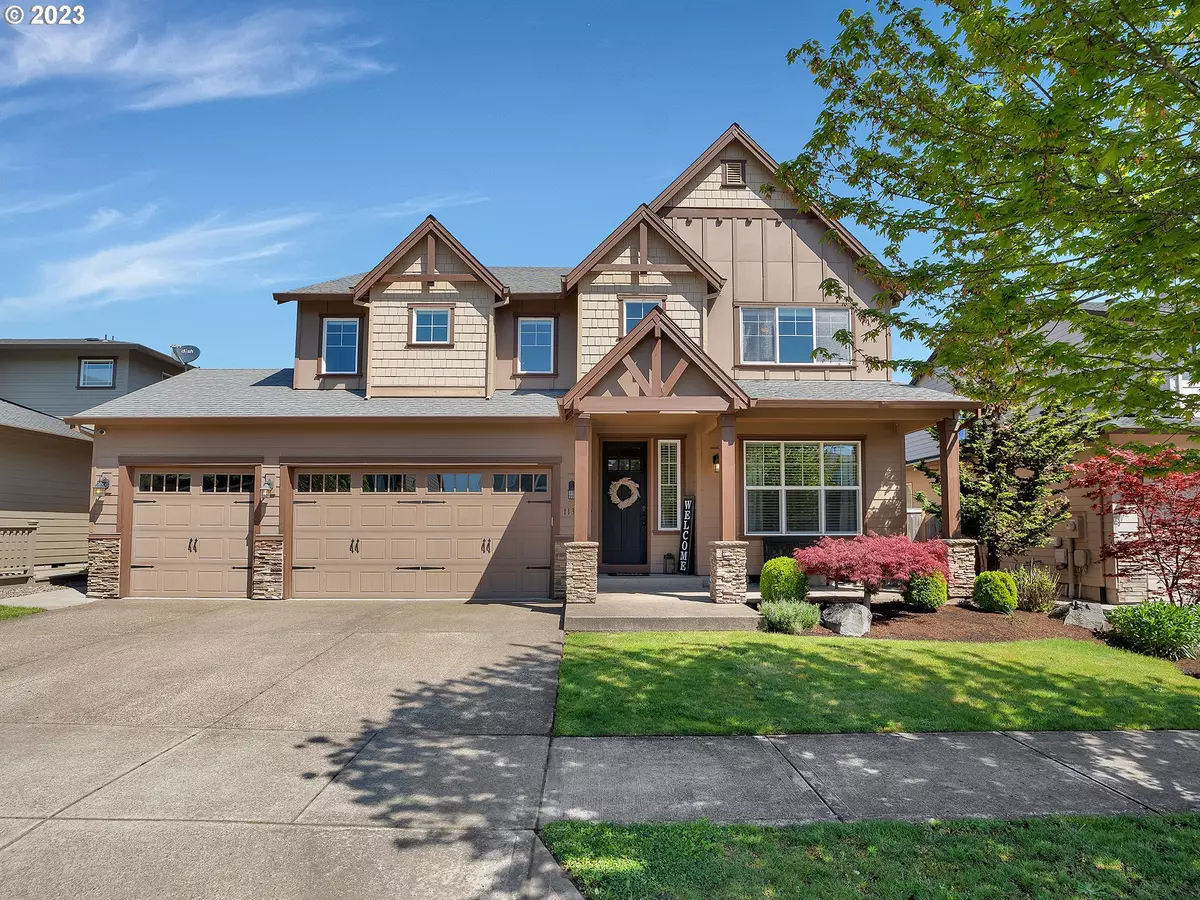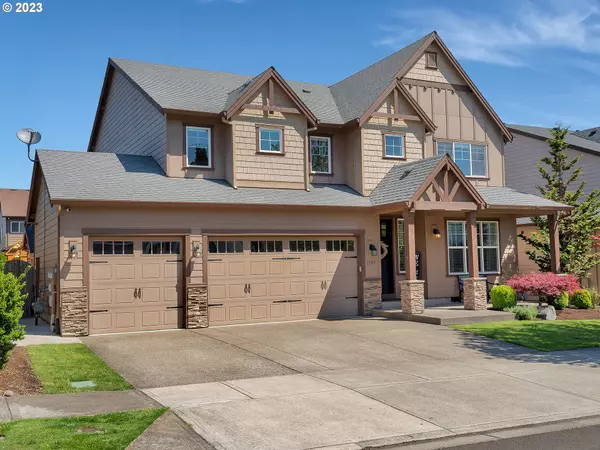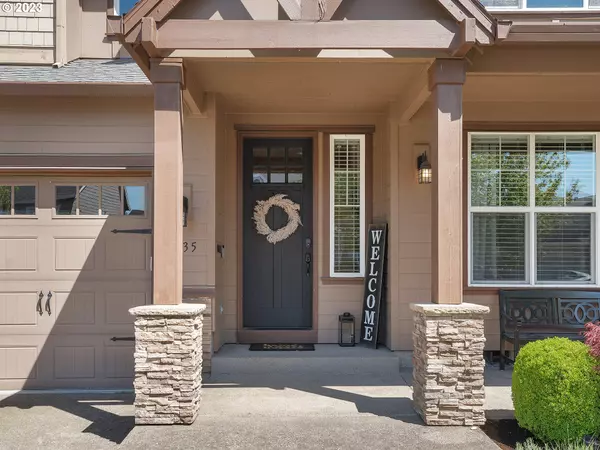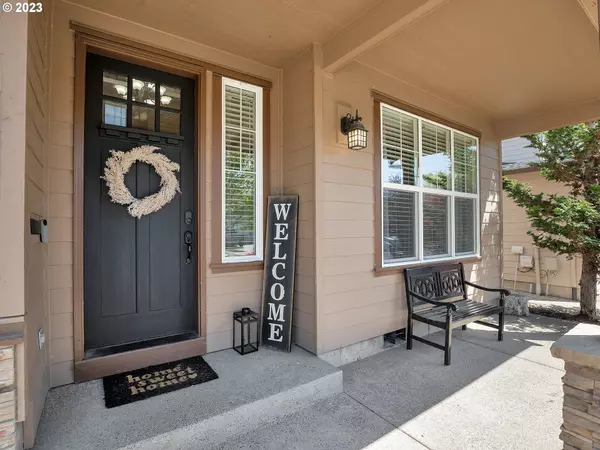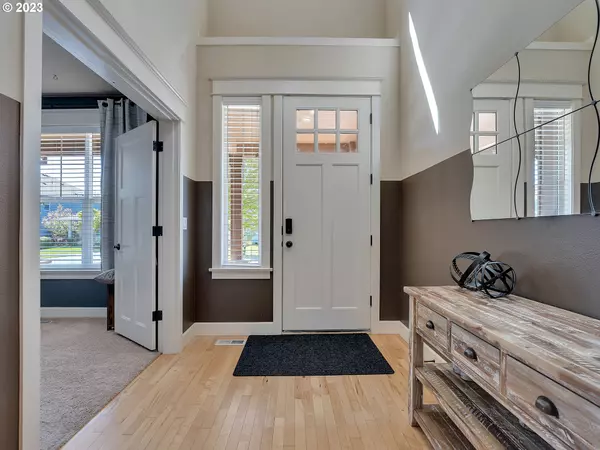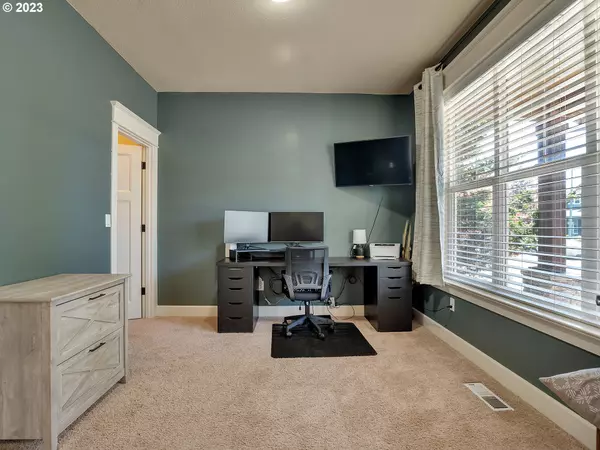Bought with Keller Williams Sunset Corridor
$715,000
$715,000
For more information regarding the value of a property, please contact us for a free consultation.
5 Beds
2.1 Baths
3,286 SqFt
SOLD DATE : 10/06/2023
Key Details
Sold Price $715,000
Property Type Single Family Home
Sub Type Single Family Residence
Listing Status Sold
Purchase Type For Sale
Square Footage 3,286 sqft
Price per Sqft $217
MLS Listing ID 23319564
Sold Date 10/06/23
Style Stories2, Craftsman
Bedrooms 5
Full Baths 2
Condo Fees $104
HOA Fees $34/qua
HOA Y/N Yes
Year Built 2012
Annual Tax Amount $6,919
Tax Year 2022
Lot Size 6,969 Sqft
Property Description
Meticulously maintained 5 bed 2-1/2 bath home with high ceilings and large windows in sought after The Parks neighborhood. Open concept living room with corner gas fireplace and dining room featuring coffered ceilings, wainscotting and white pillars. The kitchen features custom cabinetry, quartz counter tops, 5 burner gas range, double oven, island with eat bar, walk in pantry and stainless-steel appliances. 5th bedroom on the main has French doors or could be used for an office. The Primary bedroom with ensuite bath has large walk in closet with built ins, double sinks, tile shower and a large soaking tub. Oversized laundry room with sink and built in cabinets. Split staircase with access to living room or laundry room/garage. Level and landscaped fully fenced backyard with covered patio, tool shed, play structure (can stay or go with the sale), and dog run. Quiet neighborhood with a sense of community. Many parks within the neighborhood, not far from dog park, Pacific University, Elementary, Upper Elementary and High school.
Location
State OR
County Washington
Area _152
Zoning R-10
Rooms
Basement Crawl Space
Interior
Interior Features Ceiling Fan, Hardwood Floors, High Ceilings, Laminate Flooring, Laundry, Quartz, Smart Camera Recording, Soaking Tub, Tile Floor, Wainscoting, Wallto Wall Carpet, Washer Dryer
Heating Forced Air
Cooling Central Air
Fireplaces Number 1
Fireplaces Type Gas
Appliance Dishwasher, Disposal, Double Oven, Free Standing Range, Free Standing Refrigerator, Gas Appliances, Island, Microwave, Pantry, Plumbed For Ice Maker, Quartz, Stainless Steel Appliance
Exterior
Exterior Feature Covered Deck, Covered Patio, Dog Run, Fenced, Smart Camera Recording, Tool Shed, Yard
Parking Features Attached, Oversized
Garage Spaces 3.0
View Y/N false
Roof Type Composition
Garage Yes
Building
Lot Description Level
Story 2
Foundation Concrete Perimeter
Sewer Public Sewer
Water Public Water
Level or Stories 2
New Construction No
Schools
Elementary Schools Harvey Clark
Middle Schools Neil Armstrong
High Schools Forest Grove
Others
Senior Community No
Acceptable Financing Cash, Conventional, FHA, USDALoan, VALoan
Listing Terms Cash, Conventional, FHA, USDALoan, VALoan
Read Less Info
Want to know what your home might be worth? Contact us for a FREE valuation!

Our team is ready to help you sell your home for the highest possible price ASAP

"My job is to find and attract mastery-based agents to the office, protect the culture, and make sure everyone is happy! "


