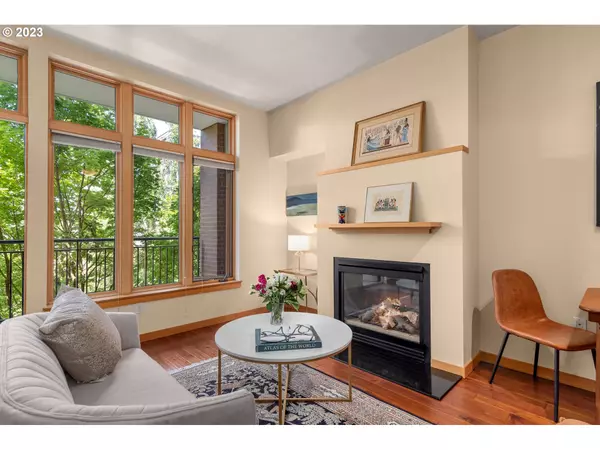Bought with Works Real Estate
$330,000
$345,000
4.3%For more information regarding the value of a property, please contact us for a free consultation.
1 Bed
1 Bath
652 SqFt
SOLD DATE : 10/04/2023
Key Details
Sold Price $330,000
Property Type Condo
Sub Type Condominium
Listing Status Sold
Purchase Type For Sale
Square Footage 652 sqft
Price per Sqft $506
Subdivision Pearl District/Tanner Place
MLS Listing ID 23039131
Sold Date 10/04/23
Style Contemporary
Bedrooms 1
Full Baths 1
Condo Fees $388
HOA Fees $388/mo
HOA Y/N Yes
Year Built 2000
Annual Tax Amount $5,127
Tax Year 2022
Property Description
Thoughtfully designed Tanner Place true one bedroom with darling balcony, gas fireplace and lovely built-ins. Serene views of green trees and the neighborhood create an inviting scene, energy and environment. Lovely natural light. Features and finishes include: hardwood floors, complimenting wood windows, wall space for art, kitchen peninsula with eat bar and open wood shelving, space for dining table/area, gas range and a built-in microwave, coat/storage closet in convenient location, spacious bedroom with lovely wood window and nice space for decor. Located in the heart of the Pearl District, Tanner Place has close proximity to many cultural experiences and opportunities for recreation and dining. Portland Streetcar within a block. Sought after eateries Can Font and Piazza Italia around the corner.
Location
State OR
County Multnomah
Area _148
Rooms
Basement None
Interior
Interior Features Engineered Hardwood, High Ceilings, Sprinkler, Tile Floor, Wallto Wall Carpet, Washer Dryer
Heating Forced Air
Cooling Central Air
Fireplaces Number 1
Fireplaces Type Gas
Appliance Dishwasher, Disposal, Free Standing Gas Range, Free Standing Refrigerator, Island, Microwave, Tile
Exterior
Exterior Feature Covered Deck, Deck
Parking Features Attached
Garage Spaces 1.0
View Y/N true
View City, Trees Woods
Roof Type Composition
Garage Yes
Building
Lot Description Commons, Level, Street Car
Story 1
Foundation Concrete Perimeter
Sewer Public Sewer
Water Public Water
Level or Stories 1
New Construction No
Schools
Elementary Schools Chapman
Middle Schools West Sylvan
High Schools Lincoln
Others
Senior Community No
Acceptable Financing Cash, Conventional
Listing Terms Cash, Conventional
Read Less Info
Want to know what your home might be worth? Contact us for a FREE valuation!

Our team is ready to help you sell your home for the highest possible price ASAP


"My job is to find and attract mastery-based agents to the office, protect the culture, and make sure everyone is happy! "







