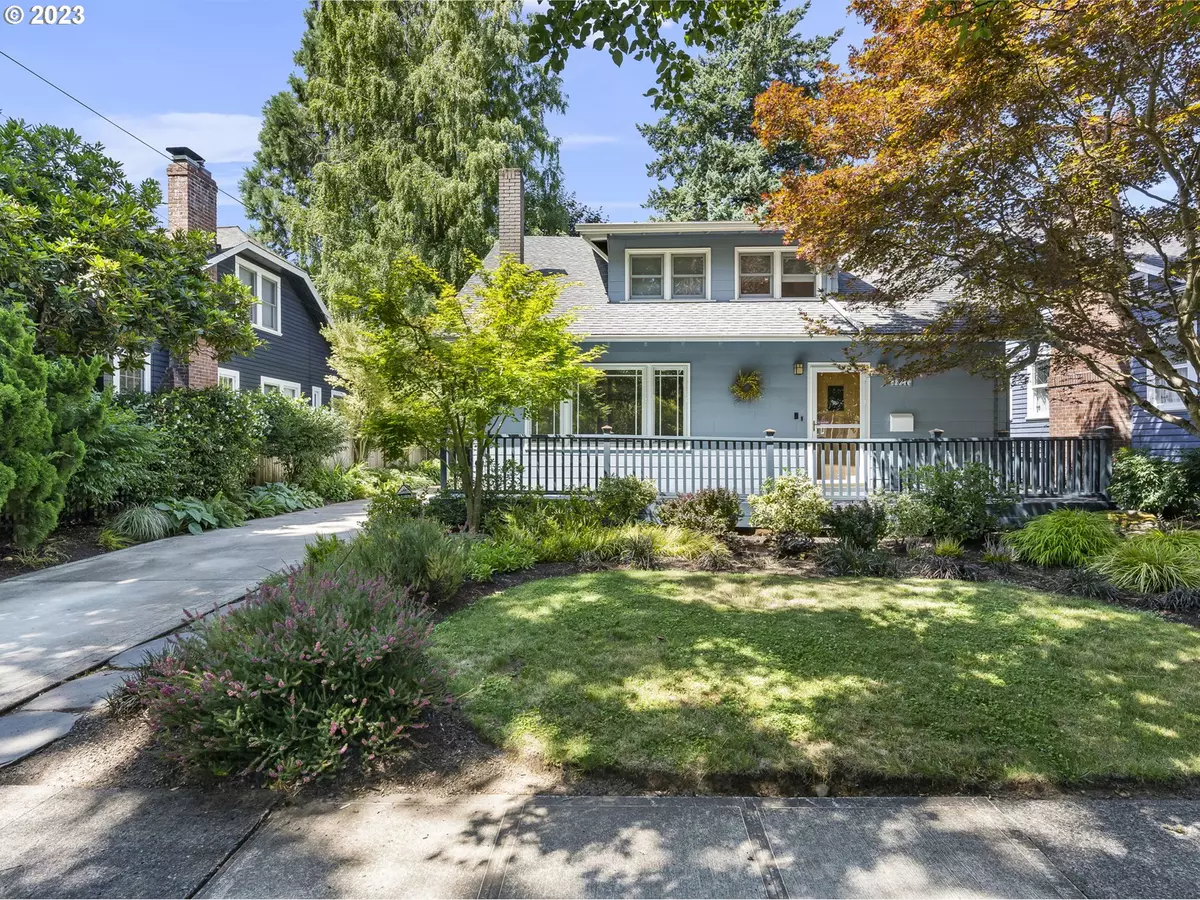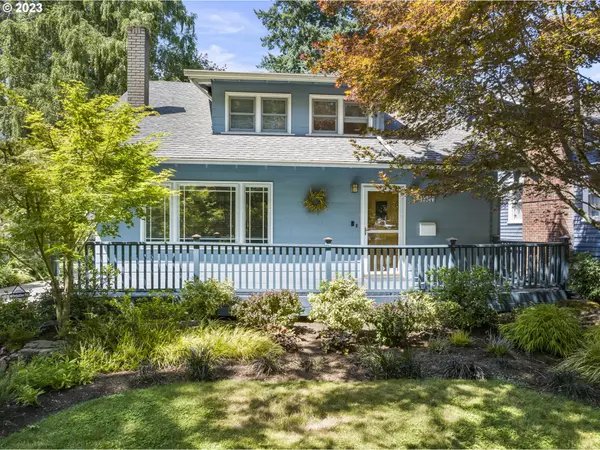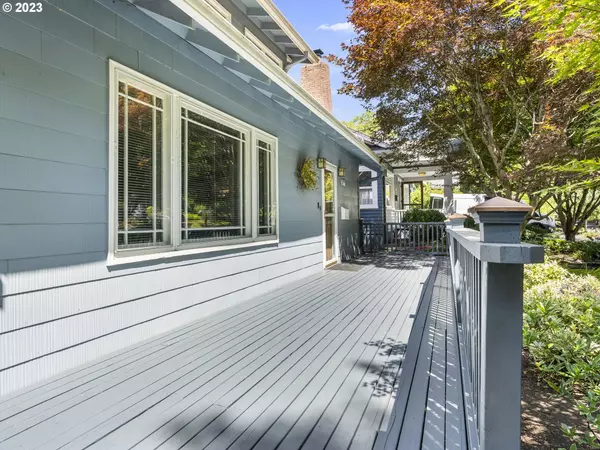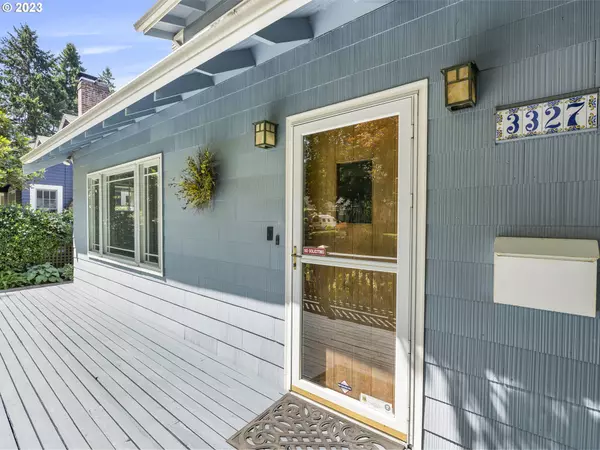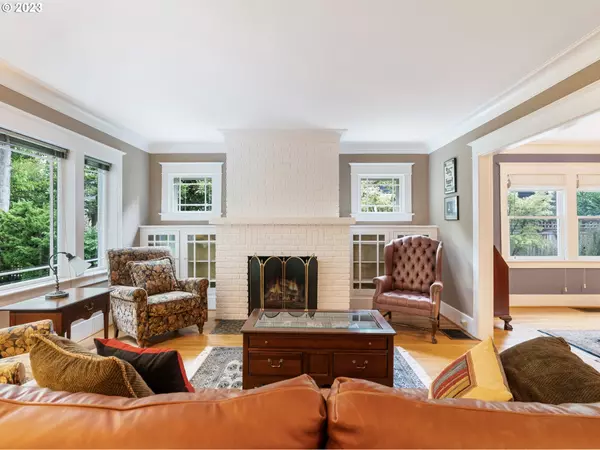Bought with Portland Proper Real Estate
$826,000
$775,000
6.6%For more information regarding the value of a property, please contact us for a free consultation.
4 Beds
2 Baths
3,358 SqFt
SOLD DATE : 10/04/2023
Key Details
Sold Price $826,000
Property Type Single Family Home
Sub Type Single Family Residence
Listing Status Sold
Purchase Type For Sale
Square Footage 3,358 sqft
Price per Sqft $245
Subdivision Irvington
MLS Listing ID 23348829
Sold Date 10/04/23
Style Craftsman, Tri Level
Bedrooms 4
Full Baths 2
HOA Y/N No
Year Built 1920
Annual Tax Amount $7,466
Tax Year 2022
Lot Size 5,227 Sqft
Property Description
Heart of Irvington! Nestled on one of the neighborhood's best streets, a spacious porch welcomes you to a meticulously cared for home. Living room w/original built ins & gas fireplace; formal dining room; hardwoods, crown moldings, and wood framed windows. Functional and efficient kitchen with exterior entry, breakfast bar, custom maple cabinets, gas cook top and separate bar/prep sink. Large primary bedroom w/high ceilings & spacious closet. Peaceful, park-like backyard, fully fenced and landscaped with Japanese pine & maple trees, hostas, and additional perennials. The back deck off the kitchen and main floor bedroom/den is sheltered by a pergola and provides plenty of outdoor space for dining and entertaining. Open, well lit basement is perfect for projects, storage, etc. The long, garden lined driveway provides off street parking and project space. List of improvements available to detail improvements made during careful stewardship over the past 3 decades. A perfect location for enjoying the neighborhood, with proximity to shopping, restaurants and schools!
Location
State OR
County Multnomah
Area _142
Rooms
Basement Full Basement, Storage Space
Interior
Interior Features Hardwood Floors, High Ceilings, Laundry, Wallto Wall Carpet, Washer Dryer, Wood Floors
Heating Forced Air
Cooling Heat Pump
Fireplaces Number 1
Fireplaces Type Gas
Appliance Builtin Oven, Builtin Range, Cook Island, Dishwasher, Disposal, Free Standing Refrigerator, Gas Appliances, Granite, Instant Hot Water, Microwave, Plumbed For Ice Maker, Range Hood
Exterior
Exterior Feature Deck, Fenced, Garden, Porch, Security Lights, Storm Door, Yard
Parking Features Detached
Garage Spaces 1.0
View Y/N false
Roof Type Composition
Garage Yes
Building
Lot Description Level, Trees
Story 3
Sewer Public Sewer
Water Public Water
Level or Stories 3
New Construction No
Schools
Elementary Schools Sabin
Middle Schools Harriet Tubman
High Schools Jefferson
Others
Senior Community No
Acceptable Financing Cash, Conventional
Listing Terms Cash, Conventional
Read Less Info
Want to know what your home might be worth? Contact us for a FREE valuation!

Our team is ready to help you sell your home for the highest possible price ASAP

"My job is to find and attract mastery-based agents to the office, protect the culture, and make sure everyone is happy! "


